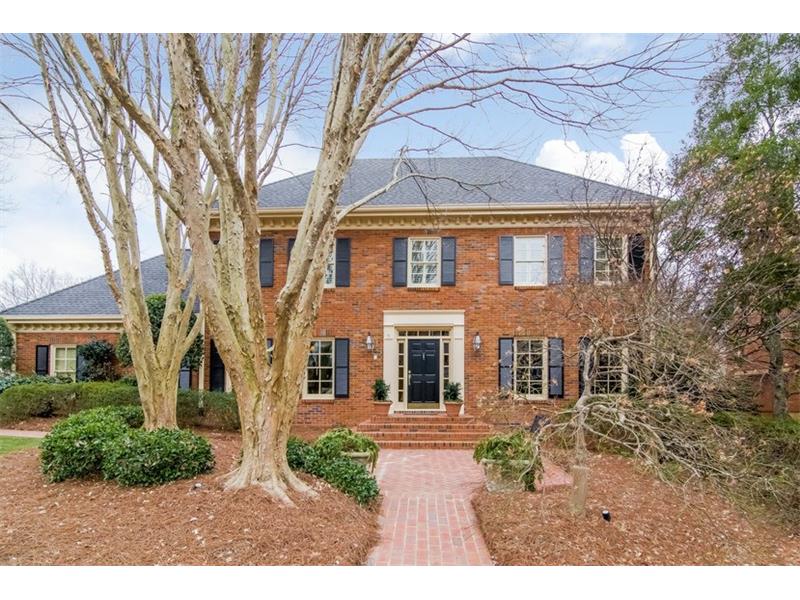$675,000
Closing Date: 5/07/2015
415 Tavern Circle Sandy Springs, GA 30350
415 Tavern Circle Sandy Springs, GA – FMLS# 5500573
Unbelievably superb Bill Grant masterpiece updated to today’s standards!! Incredible family gathering area in the remodeled kitchen with Wolf 6-burner stove, 2 ovens, Sub Zero and Asko dishwasher. Everyone loves the cozy fireside keeping/breakfast room! Master suite expanded and enhanced with 2 room-sized walk-in closets and custom bath with free-standing soaking tub. Large finished terrace level has new carpet and paint. Enjoy the gorgeous pool and spa, surrounded by brick privacy wall and patio. This is a lovely home designed for a gracious, yet comfortable lifestyle!
Kellee King of Karen Cannon Realtors Represented the Buyer in this Transaction
