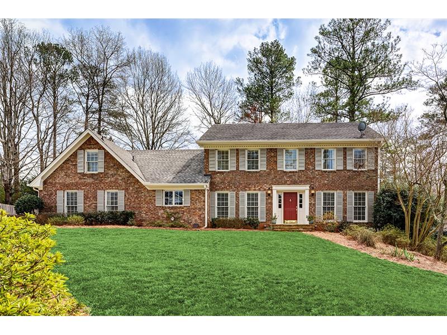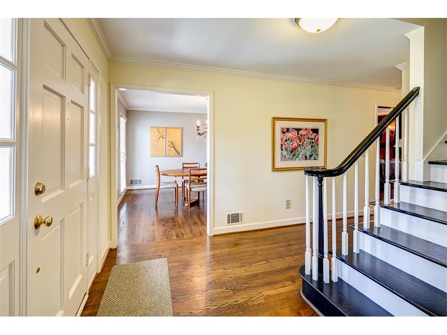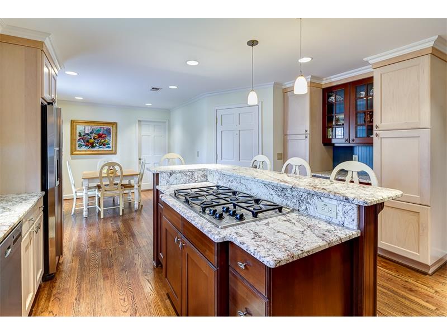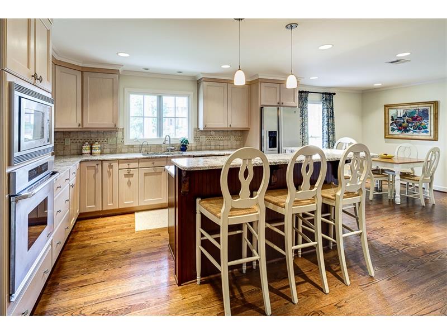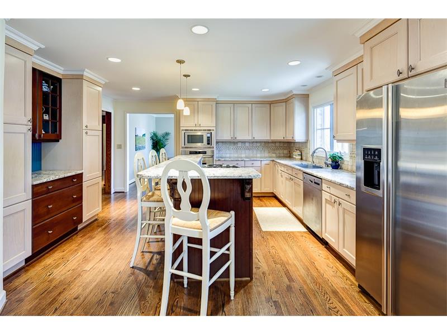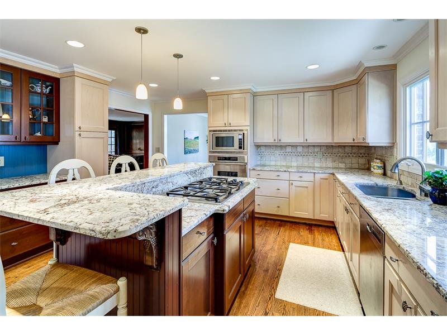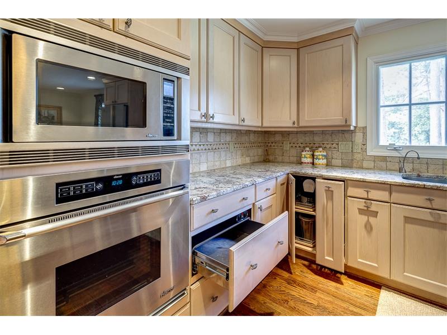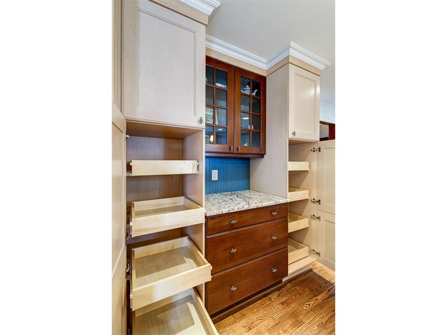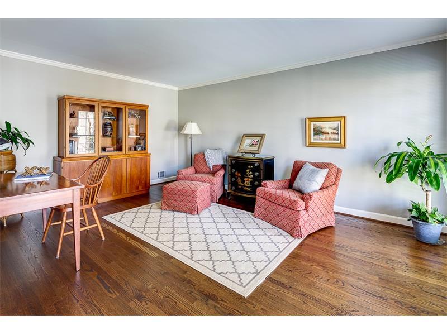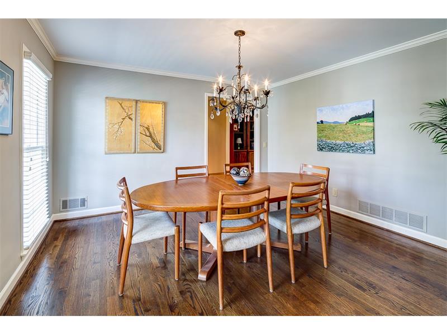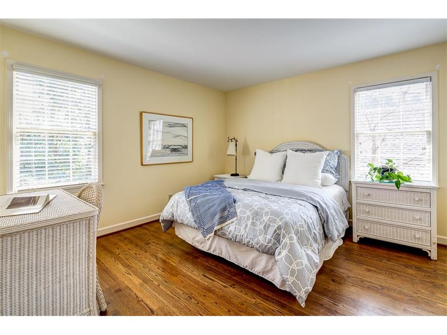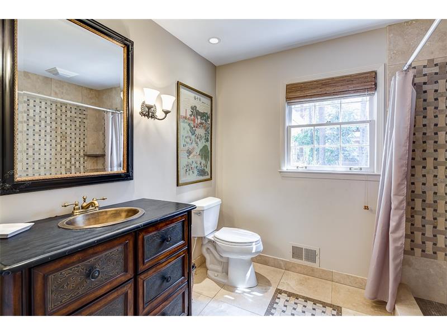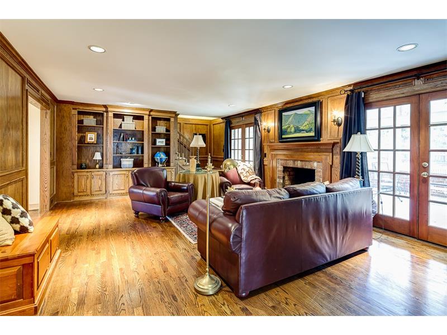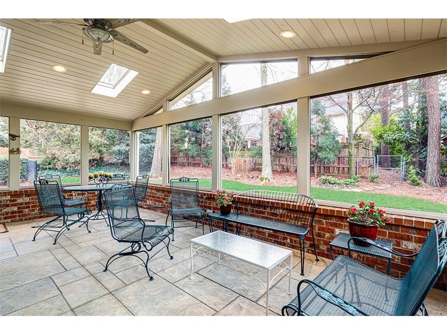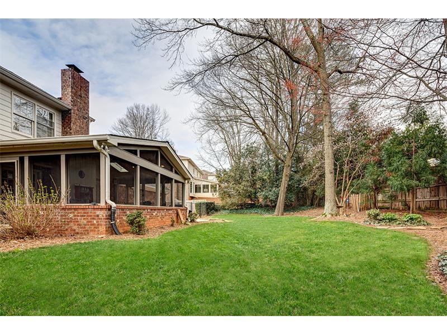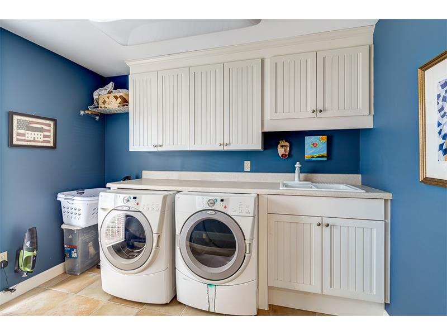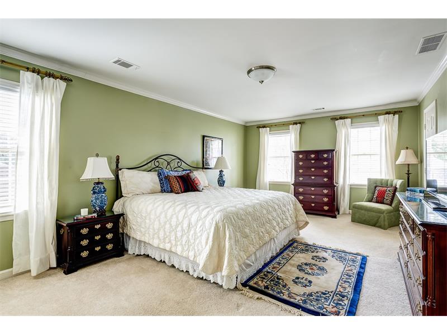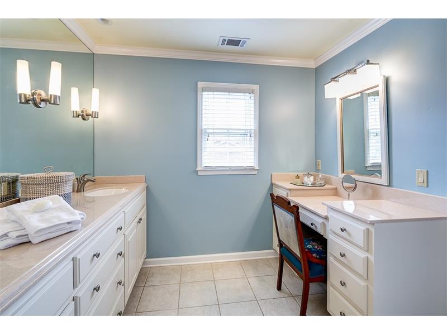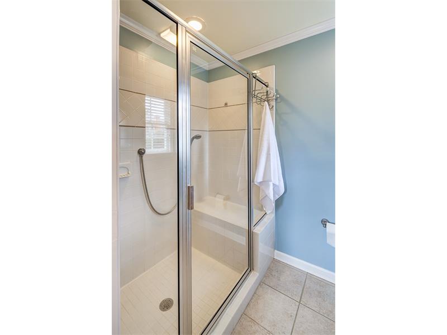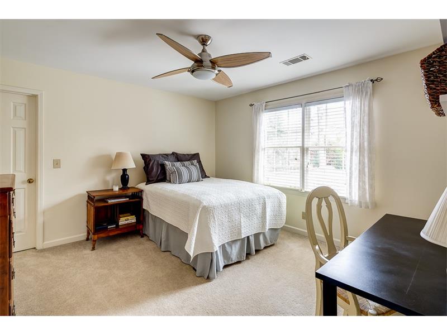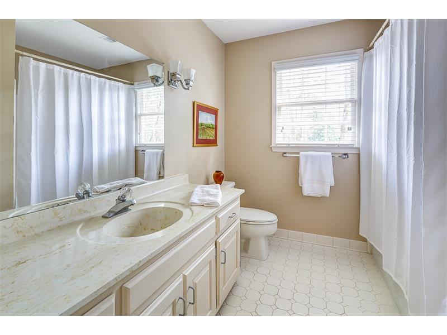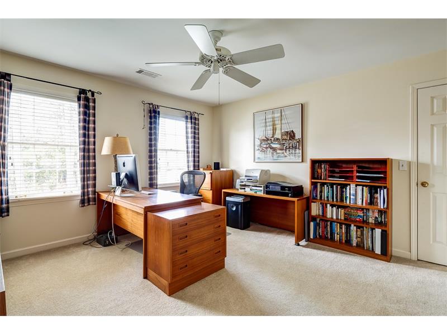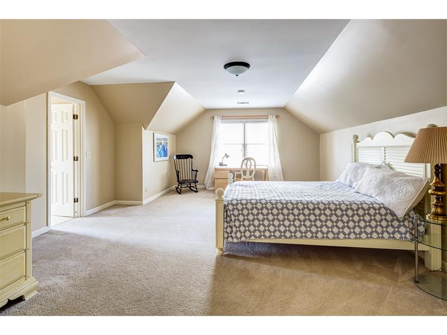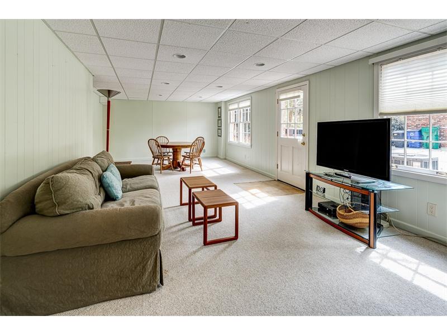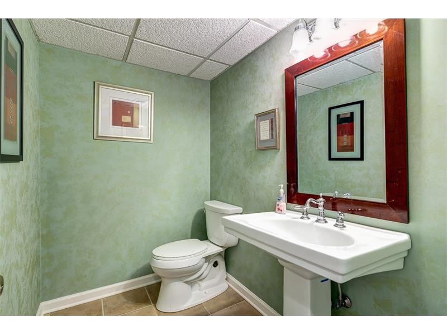5297 Redfield Road Dunwoody, GA 30338
Spacious Floor Plan with Five Bedrooms, Four Full and One-Half Baths
Guest Suite on Main Level with a New Bath with Custom Tiled Flooring and Shower, New Vanity and Fixtures
Spacious Kitchen Features Upgraded Cabinetry with Pullouts, Granite Counter Tops, Large with Breakfast Bar, Stainless Steel Appliances, Tumbled Marble Backsplash and Dining Area
Hardwood Flooring, Smooth Ceilings, Recessed Lighting and Beautiful Architectural Details
Wonderful Great Room with Built-Ins, Fireplace and Judges Paneling
French Doors Lead to Relaxing Vaulted Screened Porch with T&G Ceiling and Fabulous Level Backyard
Wonderful Master Suite Offers a Large Walk-In Closet with Organization System and New Bath with Raised Double Corian Vanity, Make-Up Vanity, Tile Flooring and Shower with Seat
Other Features Include an Upgraded Mud Room, Front/Rear Staircases and Flagstone Walkway and Steps to Front Door
Finished Daylight Basement with Two Entertainment Rooms, Storage Room and a New Half Bath
