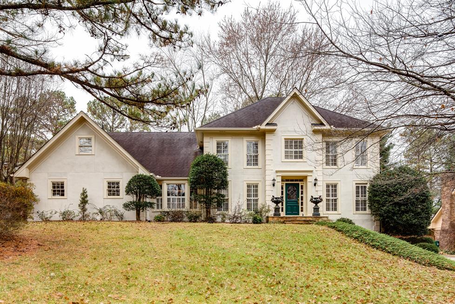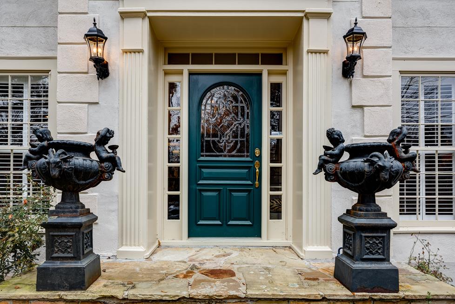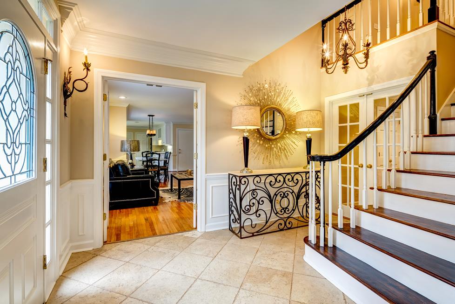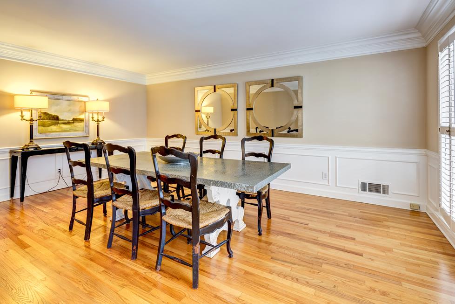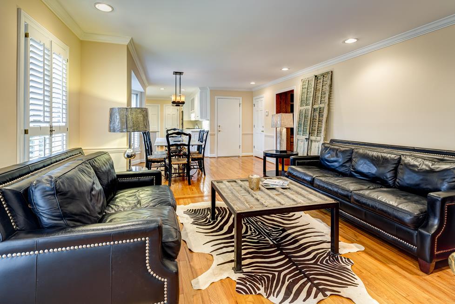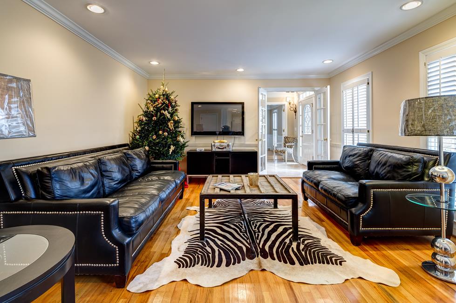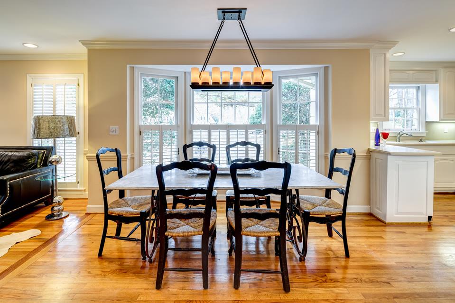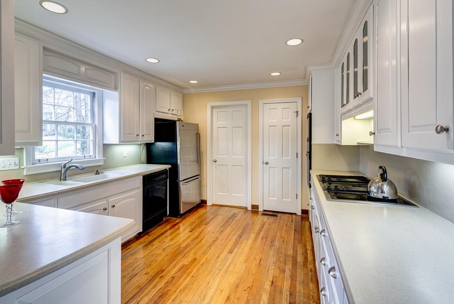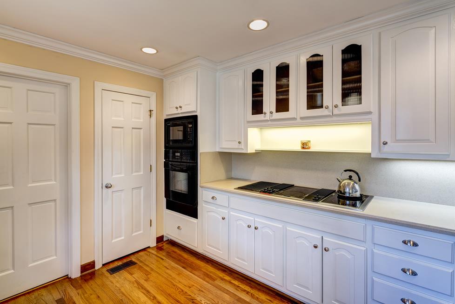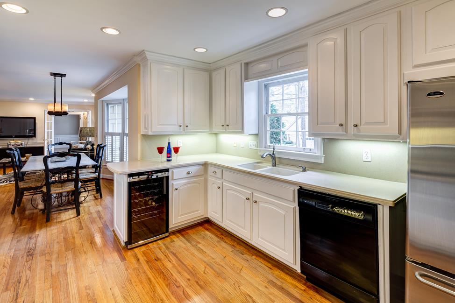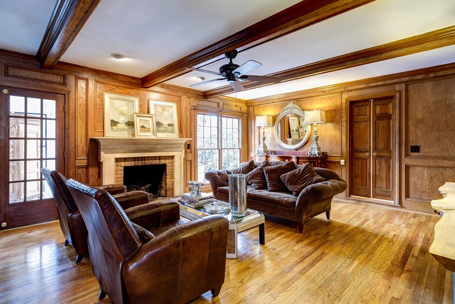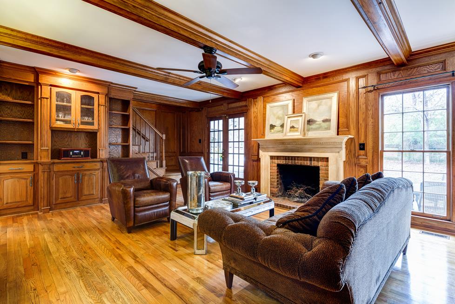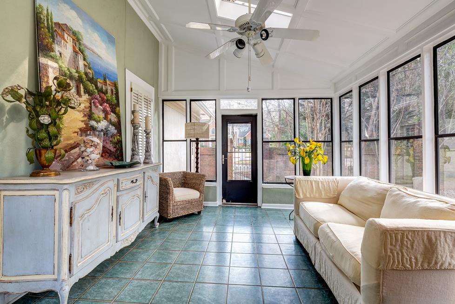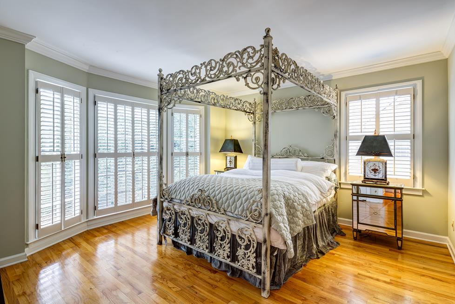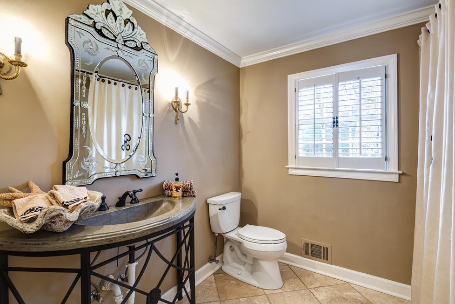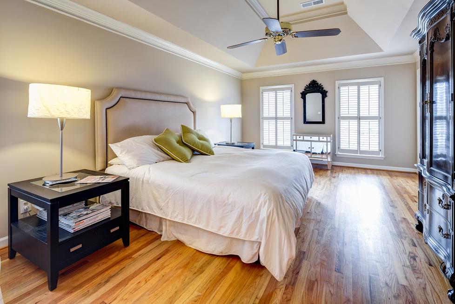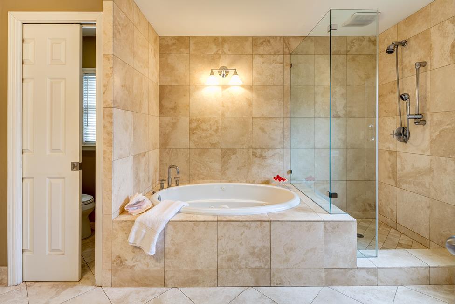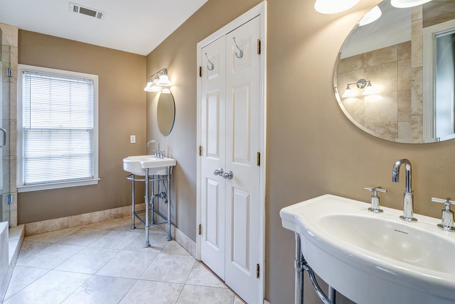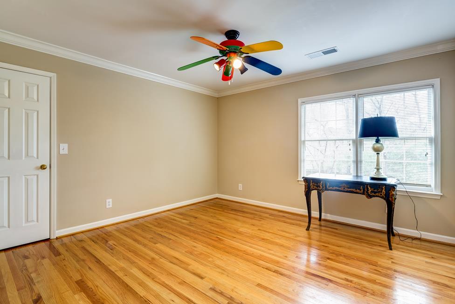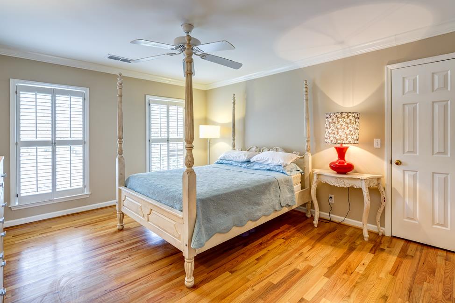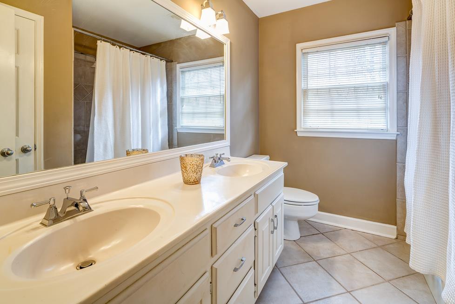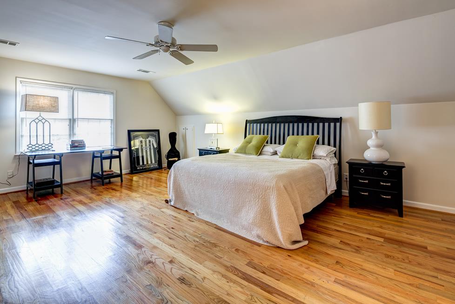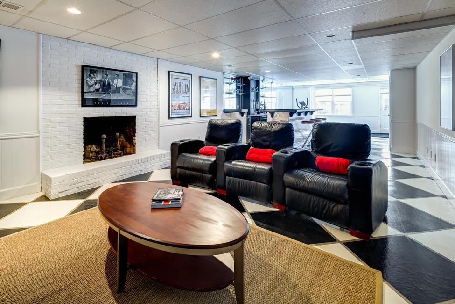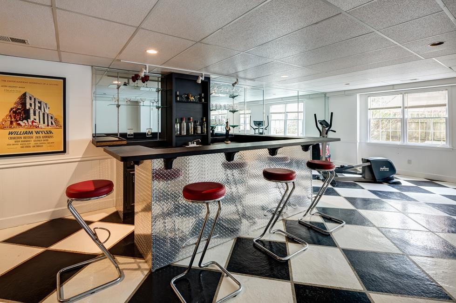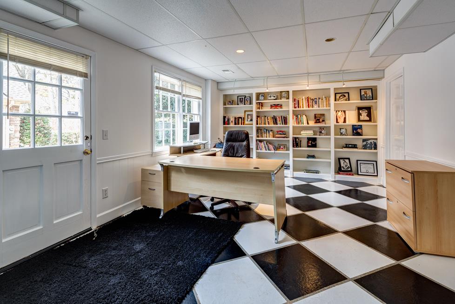1099 Redstone Lane Dunwoody, GA 30338
Sleek Upgrades Await You in This 5 Bedroom 4 ½ Bath Stunner in Popular Redfield Swim/Tennis
Must See Move in Ready Home in Austin Elementary!
Exquisite Details Throughout Including Floor to Ceiling Windows, Plantations Shutters, Smooth Ceilings, Recessed and Designer Lighting, Architectural Grade Trim, Front and Rear Staircases and Newly Refinished Hardwoods
Entertain with Ease in Spacious Family Room That Opens to Bay Window Breakfast Area and Upgraded Kitchen Featuring White Hardwood Cabinetry, Double Ovens and Wine Fridge
Spacious Great Room with Exposed Beams, Judges Paneling, Fireplace, Built-Ins, Backyard Views and Private Second Floor Stairway Access
Airy Sunroom Opens to Patio and Large Private and Fenced Backyard Perfect for Play and Entertaining
Light Filled Master Suite Features a Lofty Trey Ceiling, Walk-In Atlanta Custom Closet, and Exquisite Master Bathroom Renovation with His/Her Pedestal Sinks, Travertine Tile Flooring, Frameless Glass Travertine Shower and Oversized Soaking Tub
Beautifully Upgraded Bathrooms Include Travertine Tile, Modern Pedestal Sinks and Solid Surface Counters, Refined Hardware and Designer Lighting
Guest Suite on Main Level with Bay Window and Renovated Bathroom with Travertine Tile and Concrete Pedestal Sink
Finished Daylight Basement with Private Access, Half Bath, Masonry Fireplace, Built-Ins, Full Bar, Workout Area and Home Theater Area
