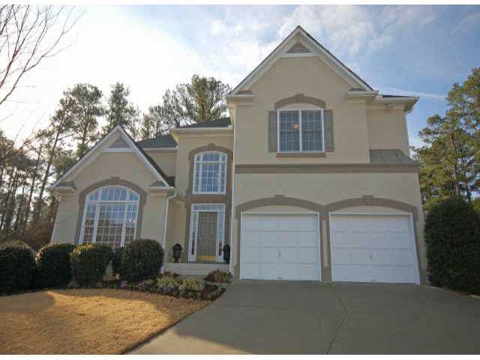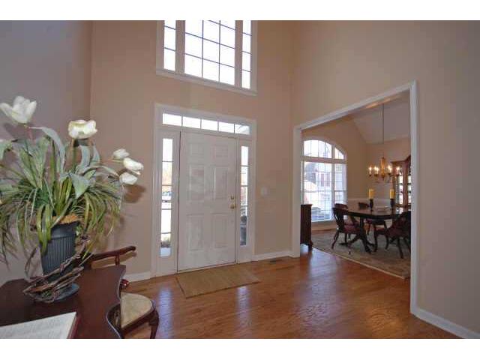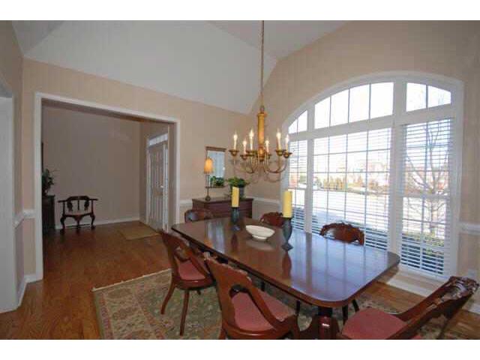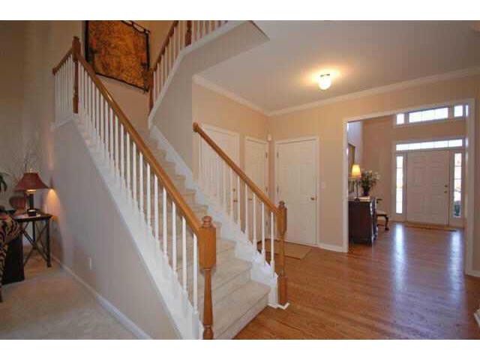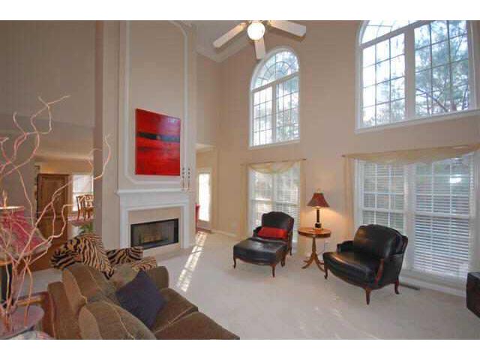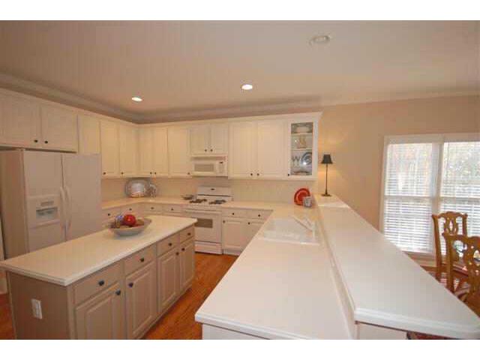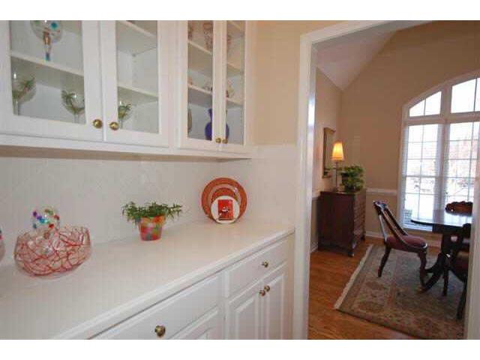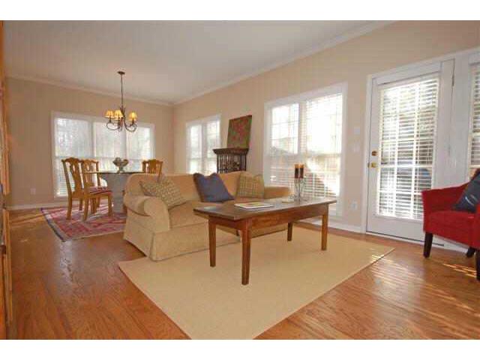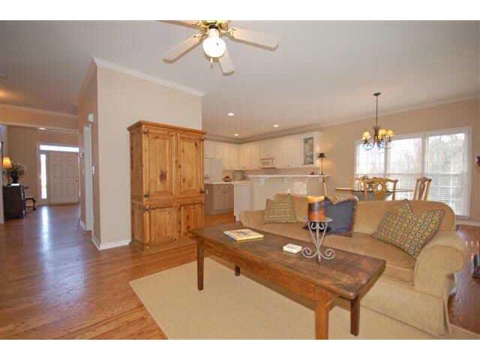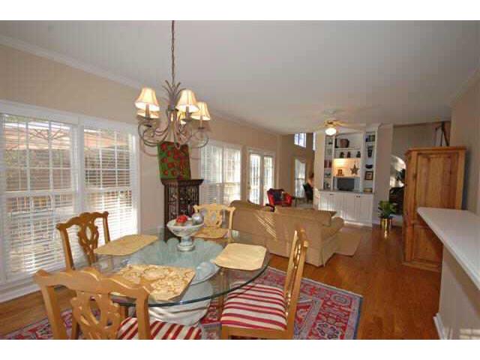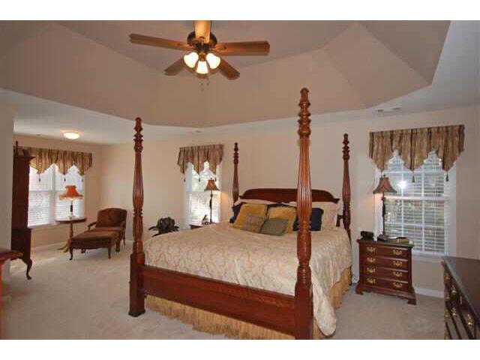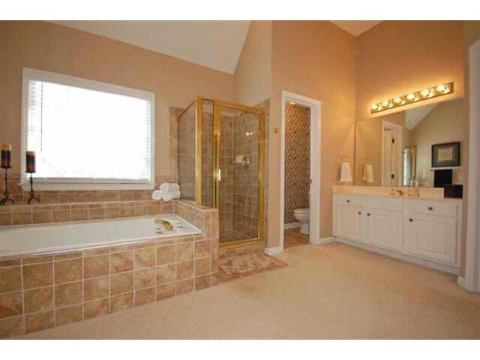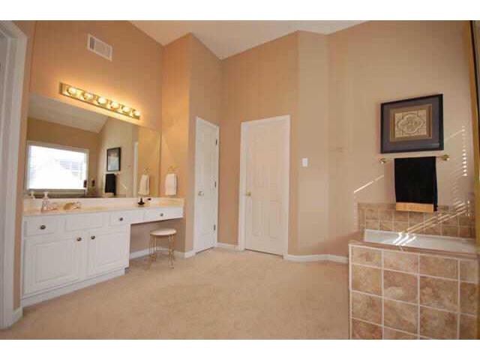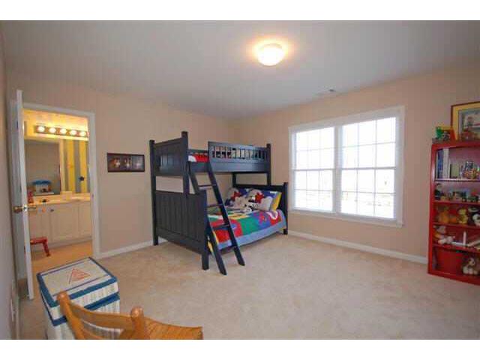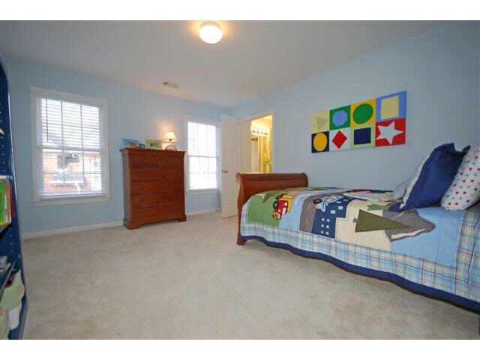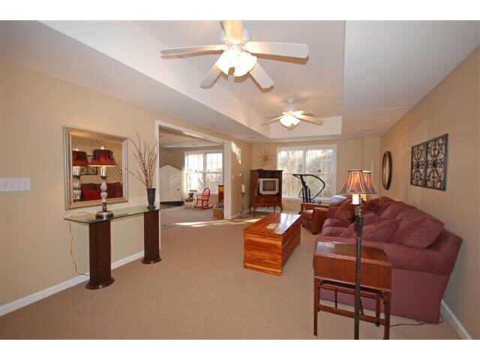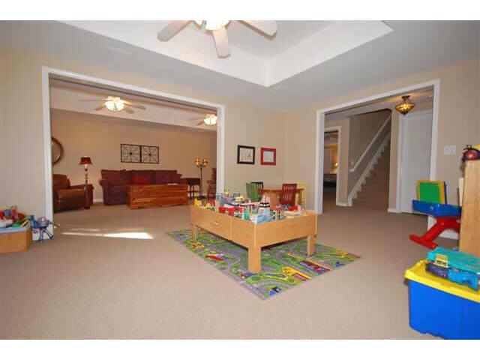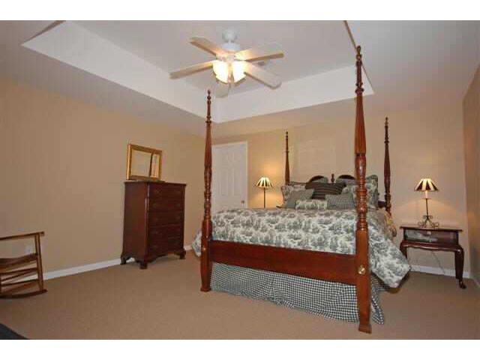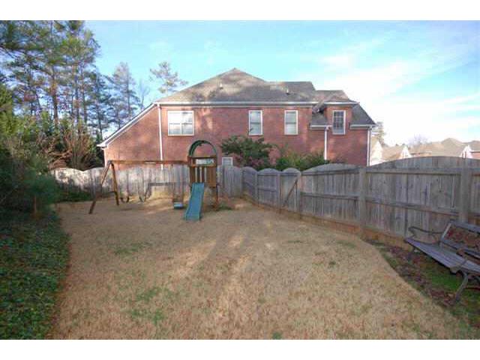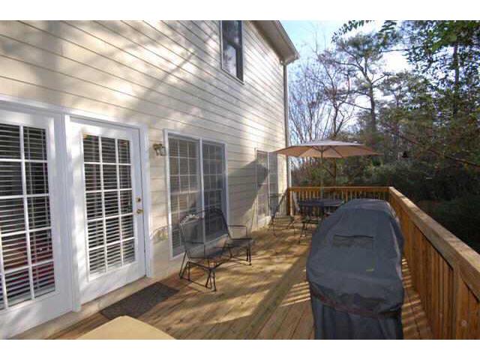280 Somerset Court Sandy Springs, GA 30350
Total Perfection on Quiet Cul-de-Sac
MUST SEE! EXCEPTIONAL HOME IN GREAT LOCATION!
Hardcoat stucco in mint condition with four bedrooms, three full and one-half baths
Open floor plan with an abundance of natural light, high ceilings and beautiful hardwoods
Large kitchen, with Corian tops, island, breakfast bar and walk-in pantry, opens to a breakfast area and keeping room
Stunning two-story great room with wall of windows and fireplace
Upscale daylight basement has a large entertainment room, playroom, guest suite, full bath and office
Master suite features a trey ceiling, sitting area and huge walk-in closet
Luxurious master bath with dual vanities, upgraded tile shower and separate spa bath
Oversized dining room and butler’s pantry
Fenced backyard with a large level play area and deck
Award winning North Springs Charter with Magnet Program
Great location – close to GA400, I-285, Marta and great schools
