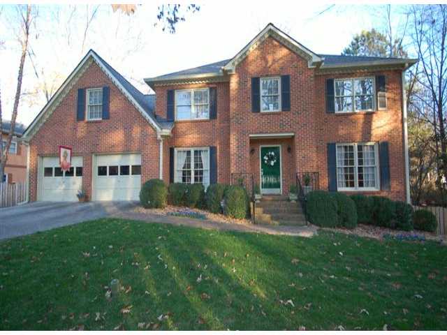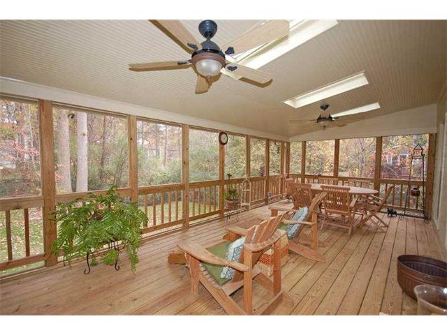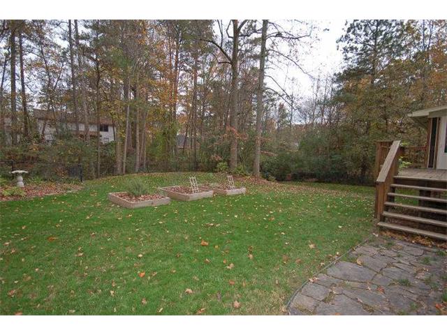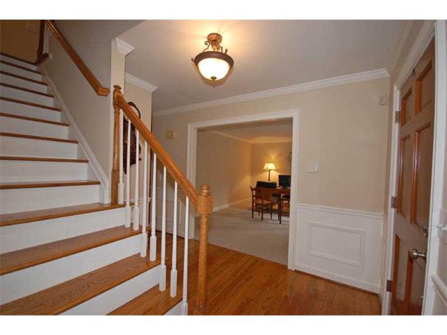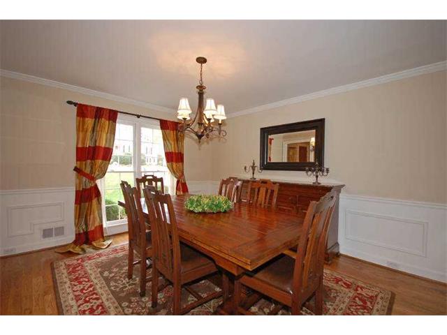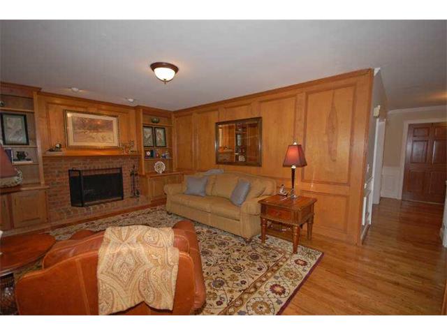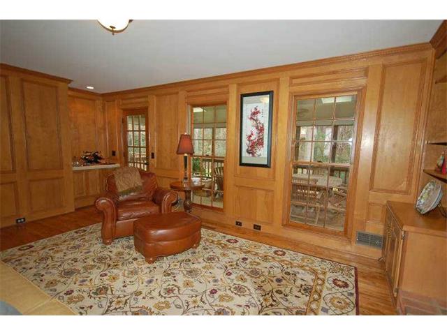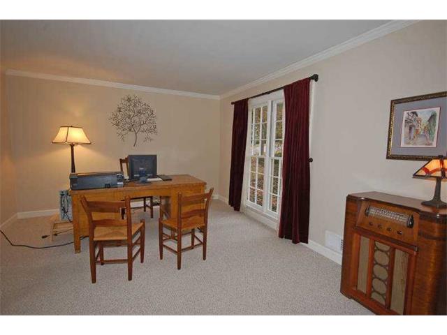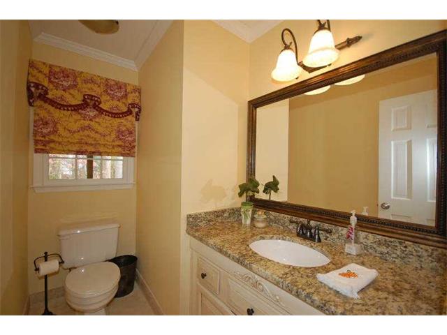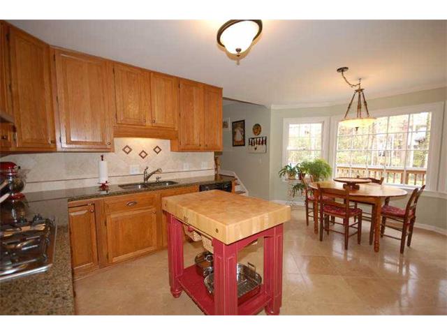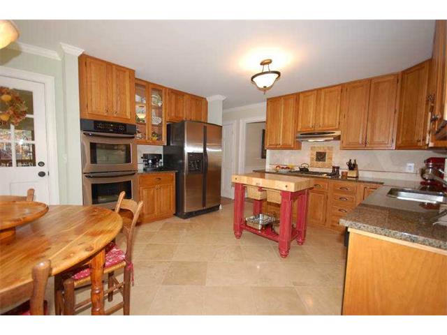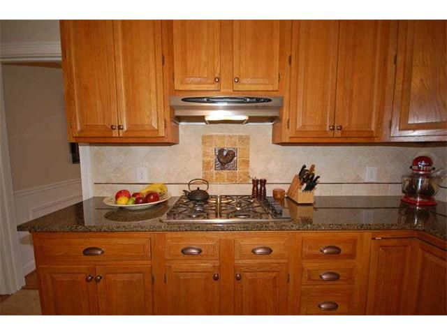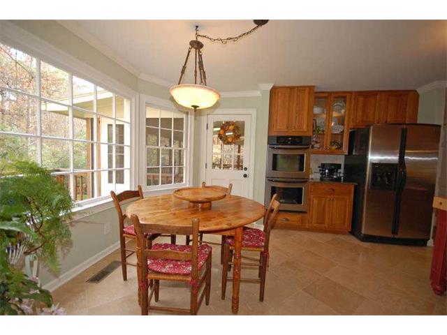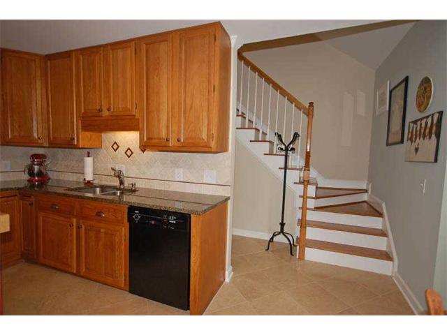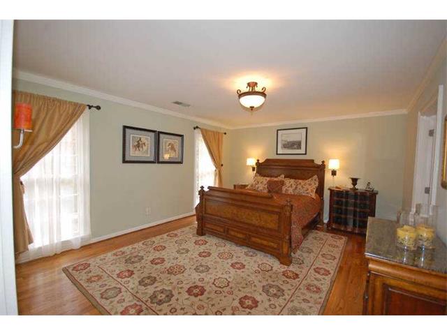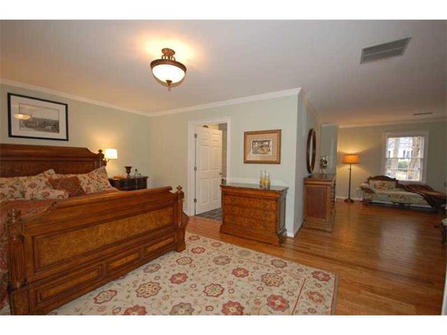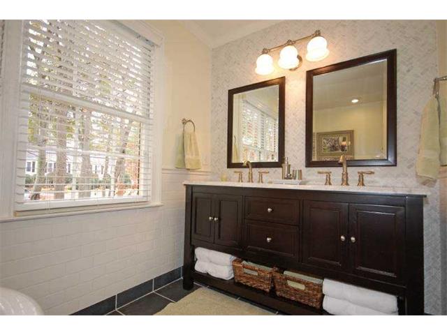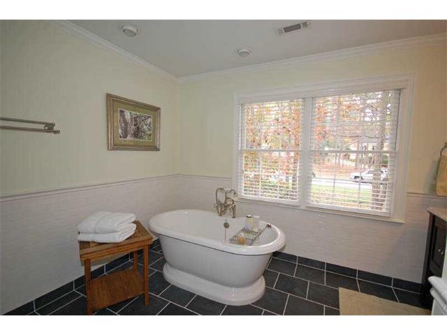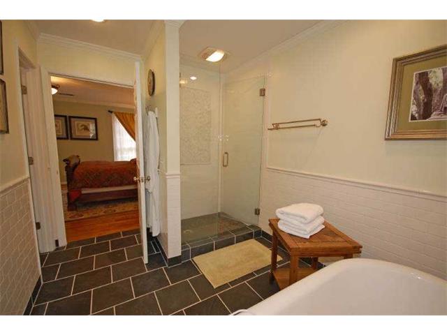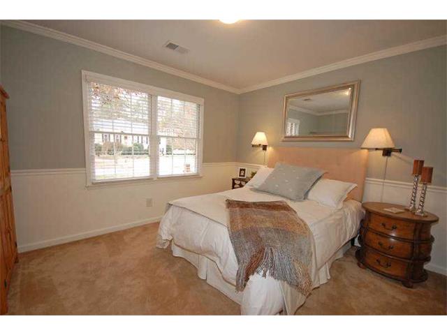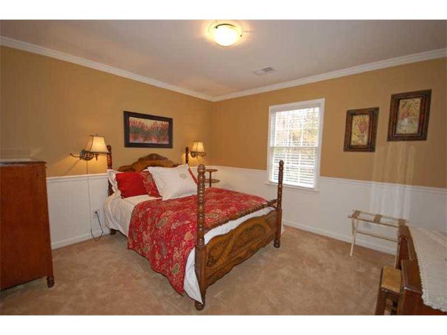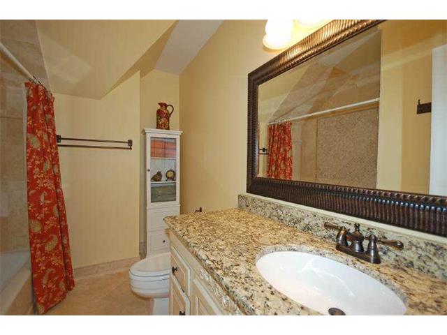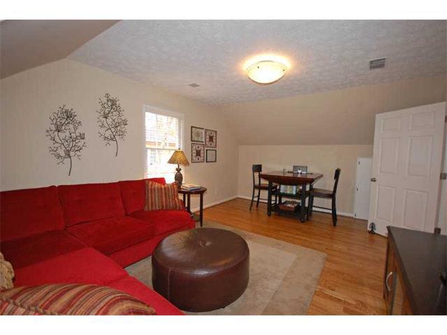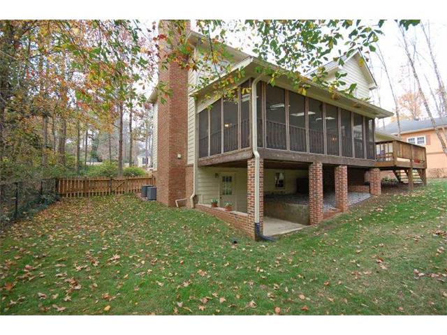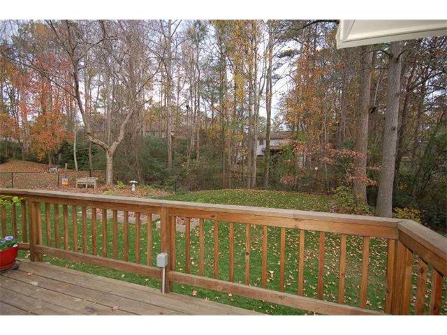6990 Northgreen Drive Sandy Springs, GA 30328
Gorgeous Renovation From Top to Bottom
Great Public and Private Schools; Walking Distance to St. Jude Church & School
Wonderful Backyard & Sought After Neighborhood
Immaculate Brick Traditional with Four Spacious Bedrooms, Two Full & One Half Baths
Prime Sandy Springs Location with Quick Access to GA400, Dining & Shopping
Popular Spalding Woods Club with Swimming & Tennis Amenities & Activities for All Ages
Renovated Kitchen with Granite Counter Tops, Tumbled Marbled Backsplash, Stainless Steel Appliances, Travertine Flooring & a Bright Breakfast Area with a Sizable Bay Window
Warm & Inviting Family Room with Judges Paneling, Built-Ins, a Fireplace & a Wet Bar
Charming Southern Living Style Screened-In Porch, Ideal for Relaxing & Entertaining Boasting Bead Board Ceiling, Sky Lights & Ceiling Fans
Fabulous Level Backyard with Garden Area & Tons of Space for Play
Stunning Master Suite Features a Keeping Area, Walk-In Closet with Organization System & Luxurious Bath with Double Cherry Vanity with Marble Top, Free-Standing Tub, Spacious Shower & Exquisite Throughout
Secondary Bath & Powder Room Have Been Renovated with Granite Tops, Travertine Flooring & New Fixtures/Lighting
Daylight Basement Offers Plenty of Options for Recreation & Storage
Meticulously Maintained with ALL New Roof, Gutter Guards, Water Heater & Two HVACS
Additional Features Include Front/Rear Stairs as well as Hardwood Flooring, Crown Molding & Smooth Ceilings Throughout
