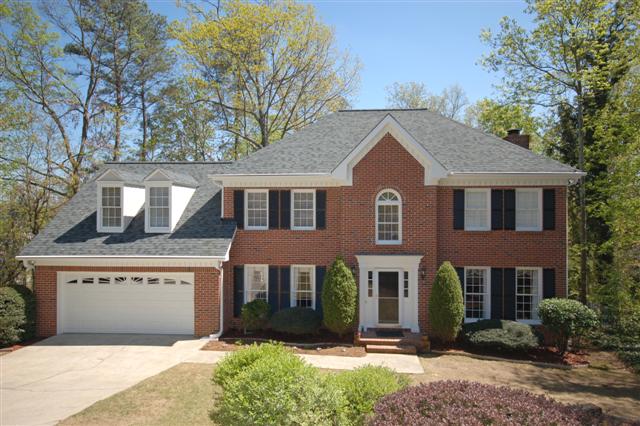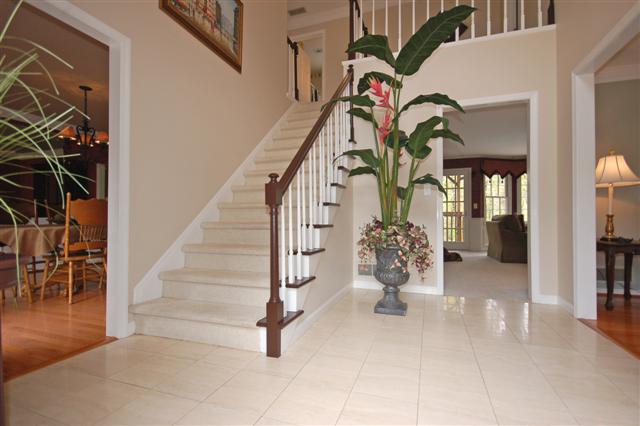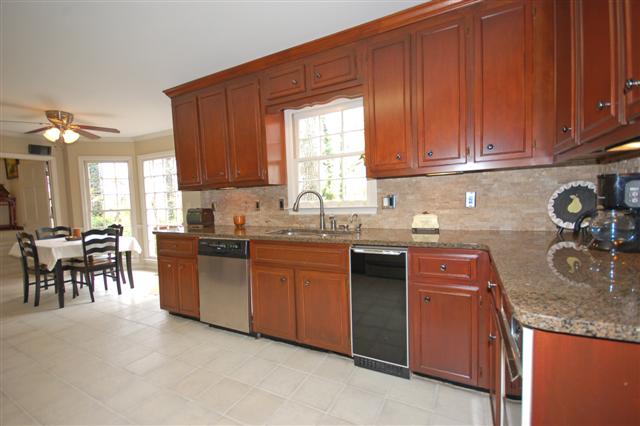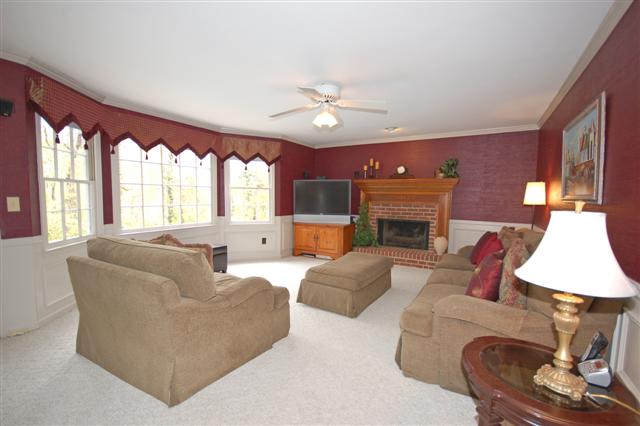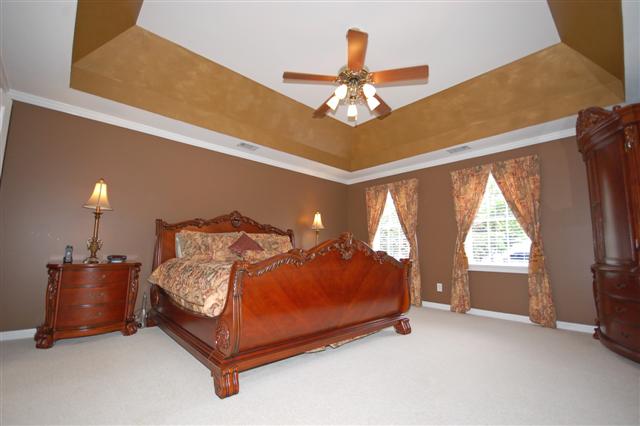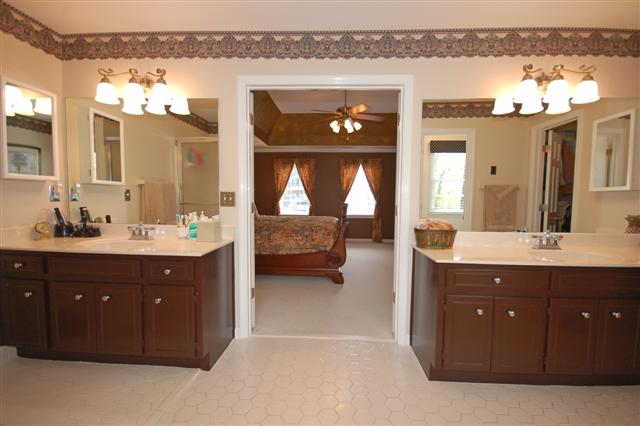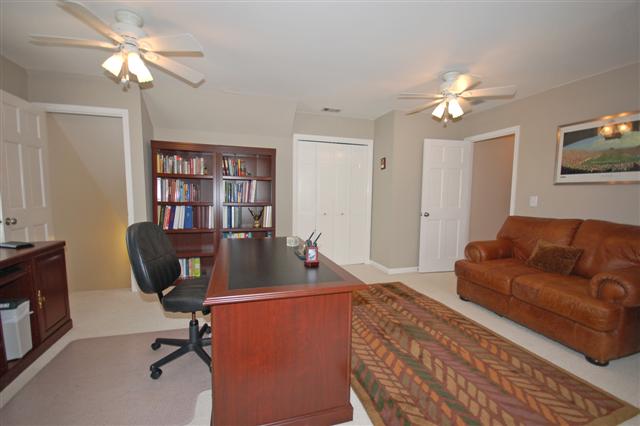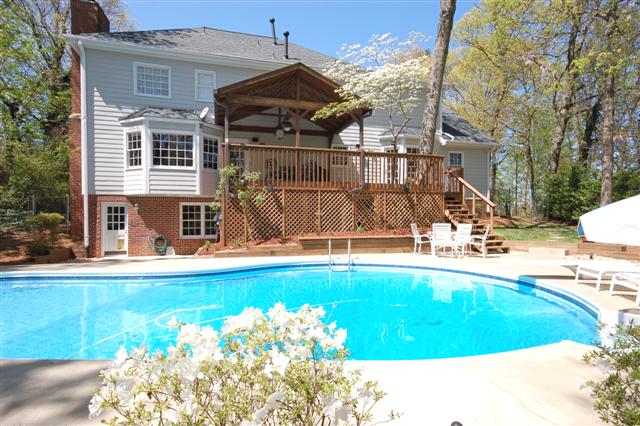270 Zephyr Court Sandy Spring, GA 30350
Five spacious bedrooms, three full and one half baths
Walking distance to new Ison Road Elementary School opening Aug. 2009
Award winning North Springs High School
Sought after neighborhood and great Sandy Springs location
Wonderful home for entertaining with gorgeous pool, surround sound system and covered deck
Renovated kitchen features granite tops, stone backsplash, stainless steel appliances, beverage cooler, ice maker and separate breakfast area
Large master suite with trey ceiling and walk-in closet
Beautifully updated master bath with large jetted tub, separate shower and dual vanities
Great room with fireplace, wet bar and bay window with view to pool
Daylight basement with guest suite, recreation rooms and walk out to pool
Crown molding, smooth ceilings, can lights, hardwoods floors and solid wood doors.
New light fixtures, faucets and ceiling fans throughout
All new 30 year roof, high efficiency HVAC and exterior paint
