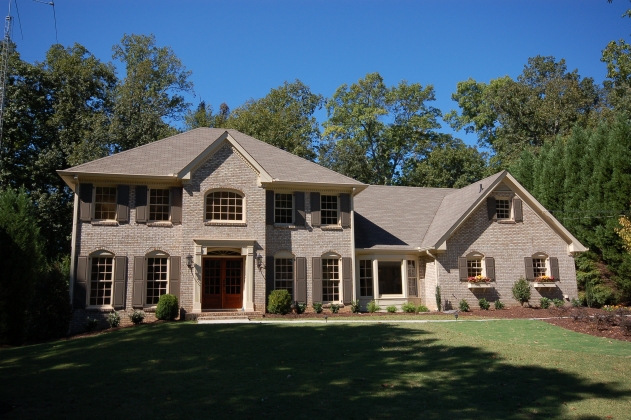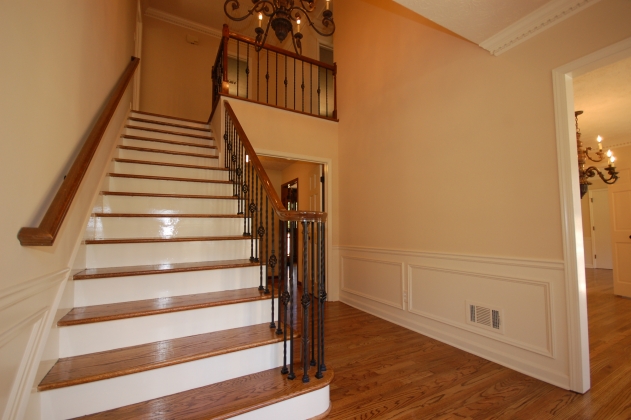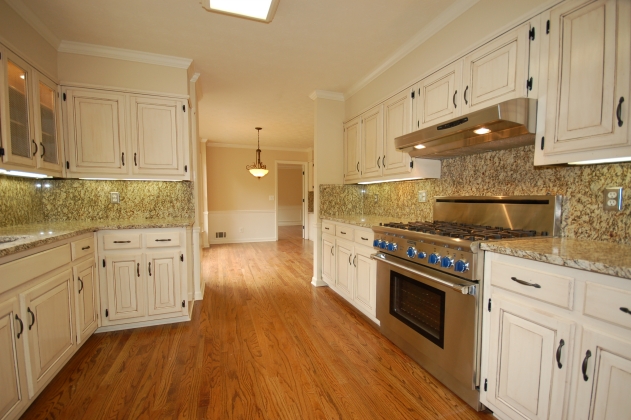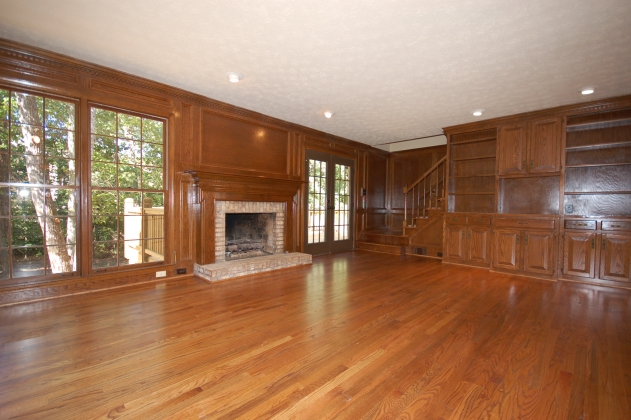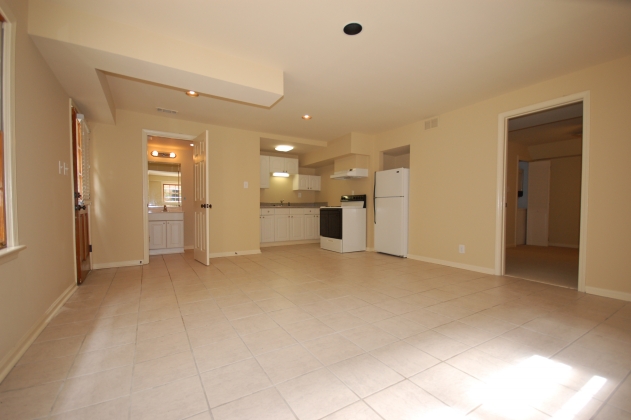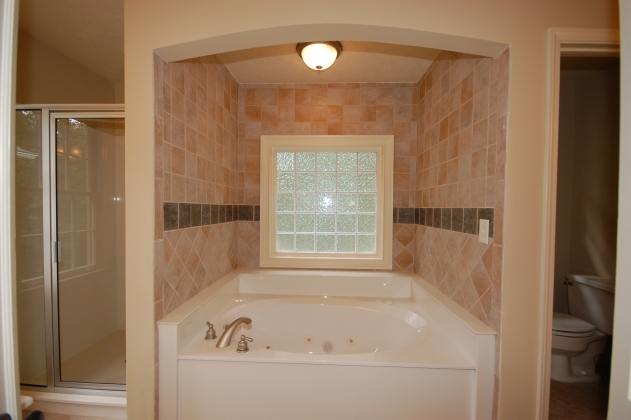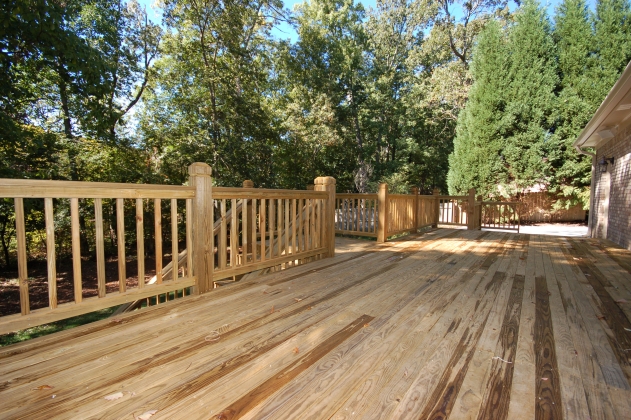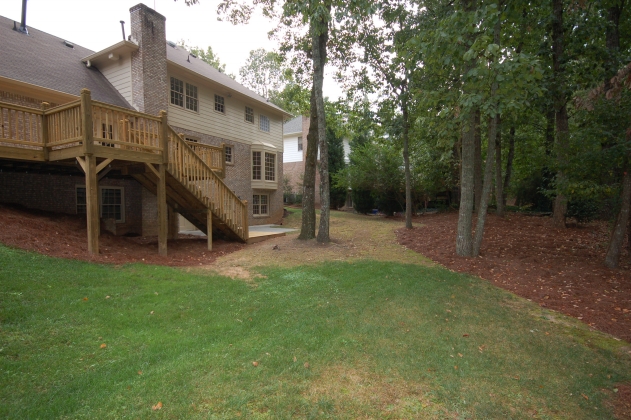6910 Hunters Knoll Sandy Springs, GA 30328
This beautiful and spacious traditional home in Hunters Crossing sits on a quiet cul-de-sac in an unbeatable location and a sought after swim and tennis community.
It sits on a large private lot with six bedrooms and five full and one half bathrooms, and only minutes from GA 400, I-285, the Perimeter area and great public and private schools.
This home has been beautifully renovated on the interior and exterior and is one of the largest homes in the neighborhood.
The gourmet kitchen features granite countertops, a 36” Thermador, professional grade range and a large breakfast area.
Enjoy the warm and inviting great room with a fireplace, judges paneling, built-ins and French doors that lead to an oversized deck and private backyard.
The large master suite has a roomy, walk-in closet and a renovated bathroom with a separate shower and jetted tub, double vanities and water closet.
The full, finished basement has a media room, fireplace and bar/game area, plus a spacious nanny/in-law suite.
The suite has a private entrance with a full kitchen, living area, bedroom, bath and washer/dryer.
Exquisite trim, fixtures and designer paint are throughout the home as well as new carpet and HVAC.
Other features are a stunning double foyer, professionally landscaped yard with a zoned sprinkler system and a large laundry/mud room.
