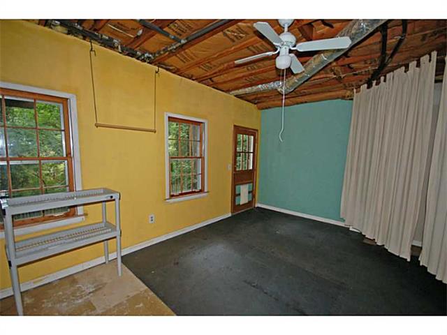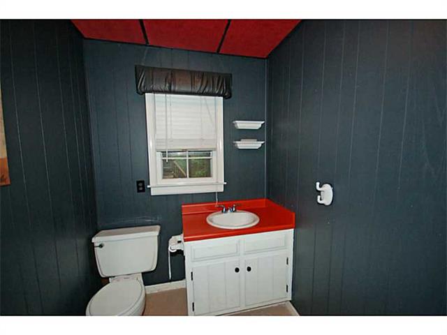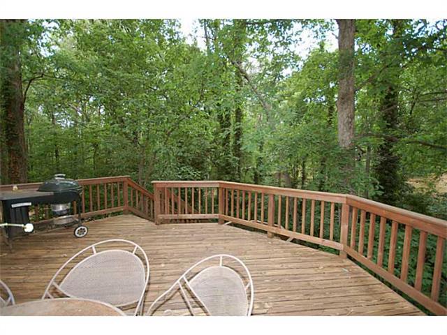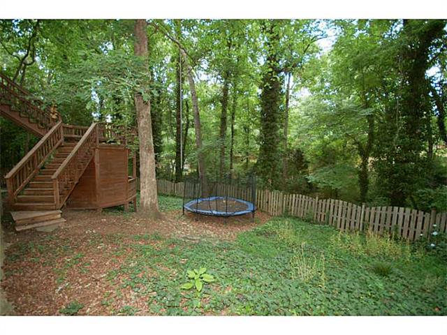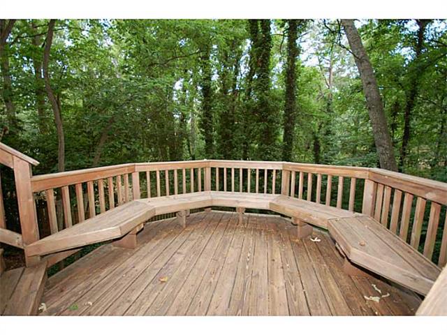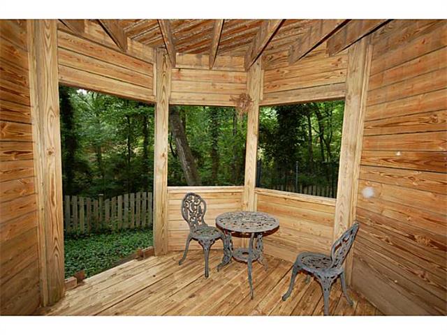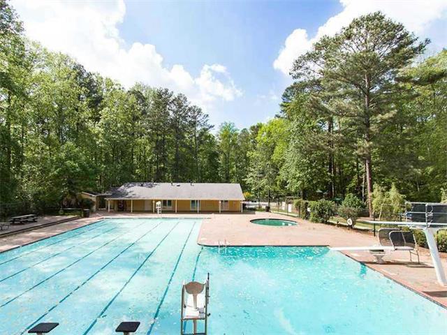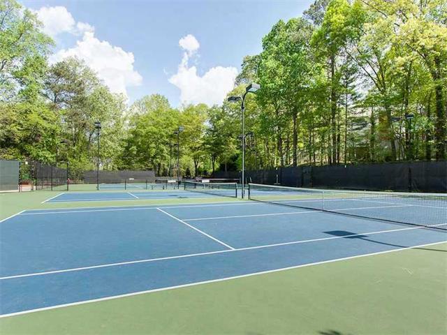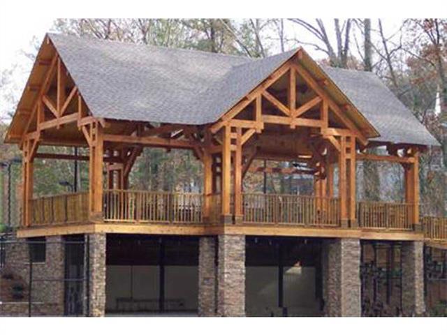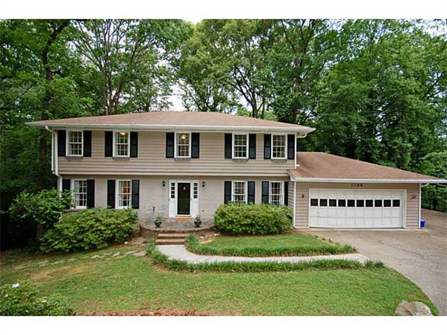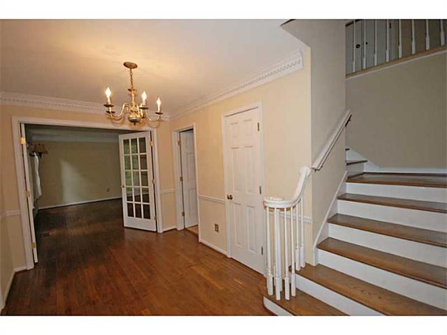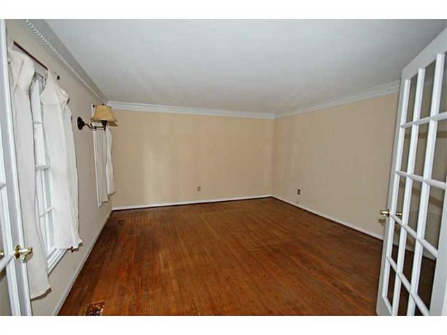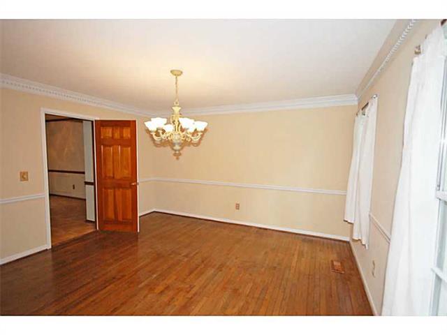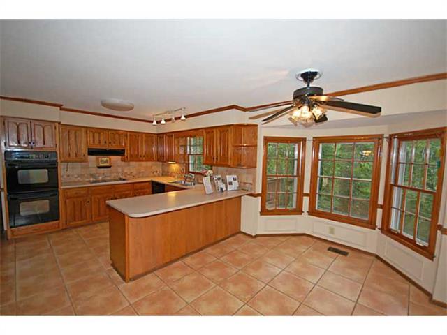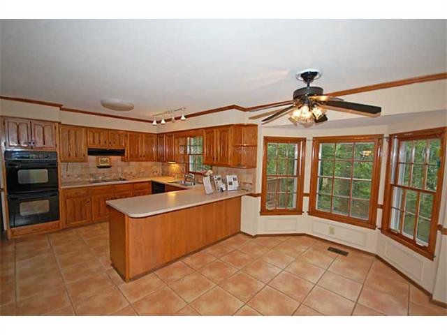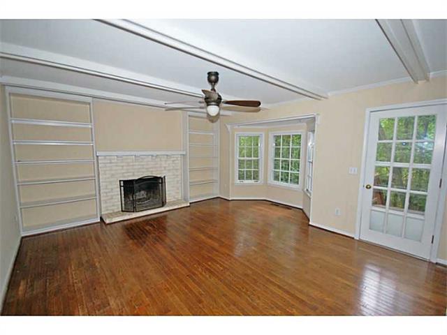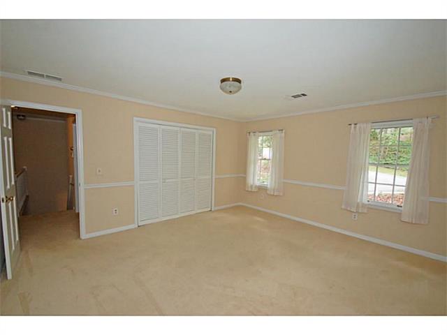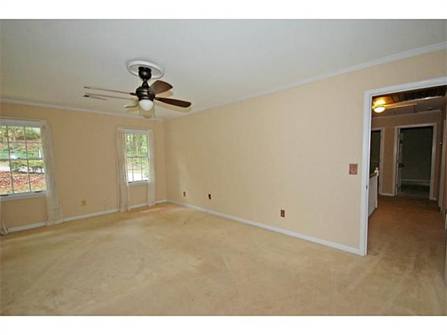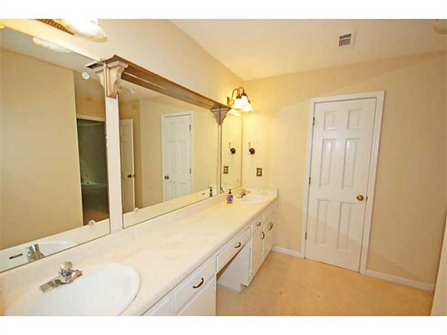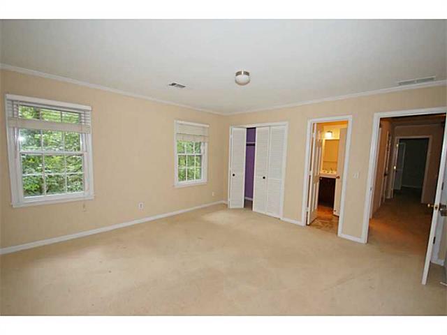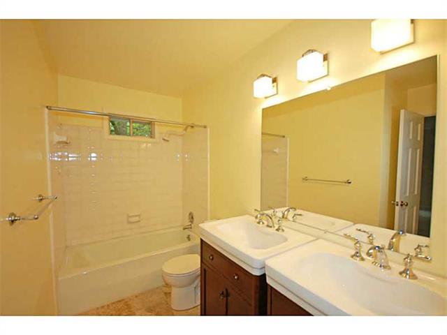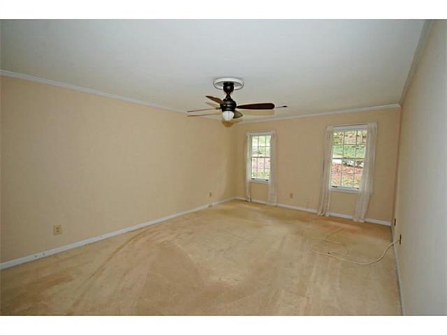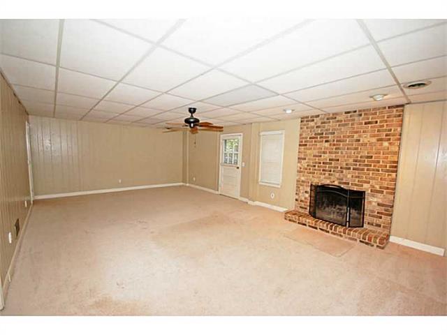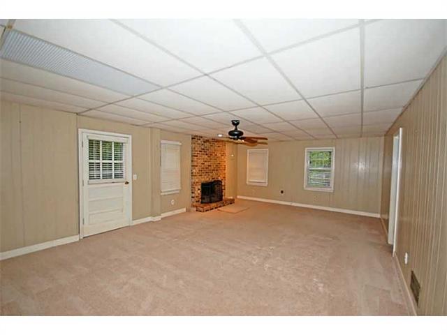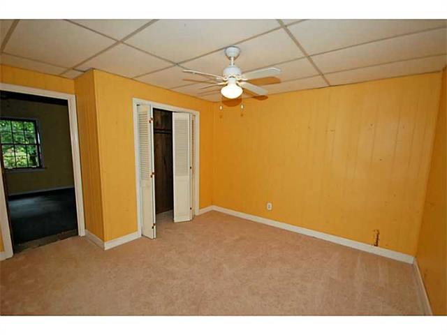$335,000
Closing Date: 10/15/2012
1166 Hidden Ridge Lane Dunwoody, GA 30338
1166 Hidden Ridge Lane Dunwoody, GA 30338 – FMLS# 5017322
Sought After Branches Neighborhood In Award Winning Austin Elementary
- Five spacious bedrooms, three full and one-half baths
- Sought after Branches neighborhood with activities for all ages
- Living room with French doors can be used as an office or guest suite
- Spacious kitchen with wood cabinets, Silestone countertops and breakfast bar, custom tile backsplash, desk and breakfast area with bay window
- Inviting family room features exposed beams, brick fireplace, built-ins, bay window and separate bar area
- Master bedroom offers three closets, including a walk-in closet, and a spacious bath with double vanity and tub and shower
- Renovated full bath with dual cherry vanities, three faucets, tile flooring and new hardware and fixtures
- Daylight finished basement with a large entertainment room with brick fireplace, bath, bedroom and exercise area
- Ultra private, fenced, low maintenance backyard with a multi-level deck, gazebo and plenty of space for play
- Hardwood flooring, smooth ceilings and crown molding
- New interior paint, gutters and guards
