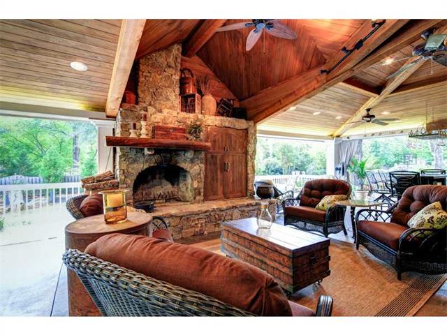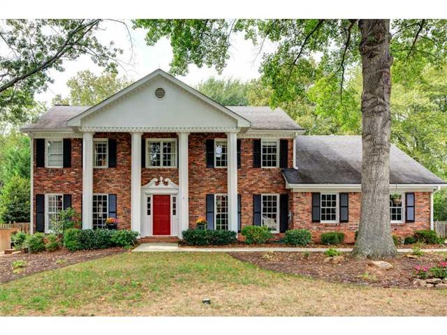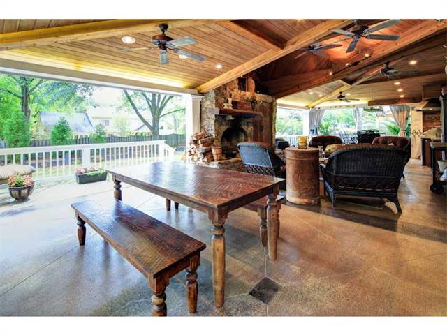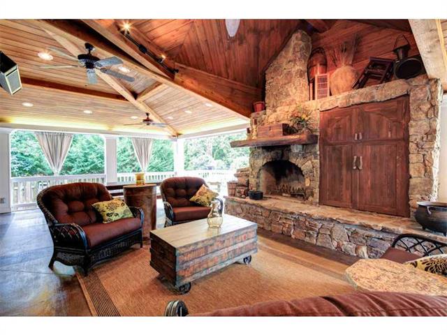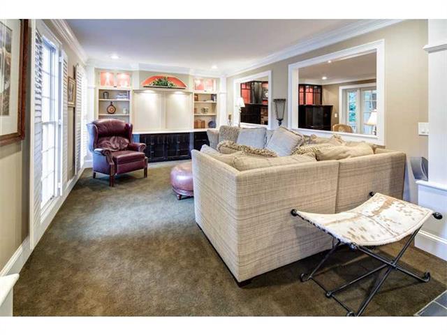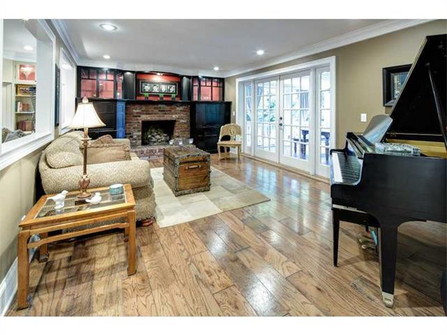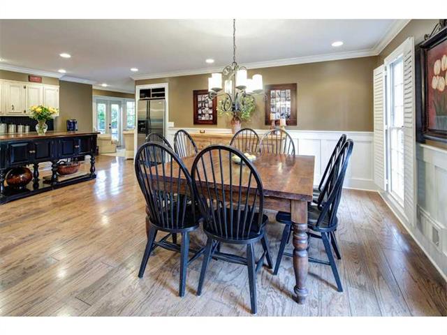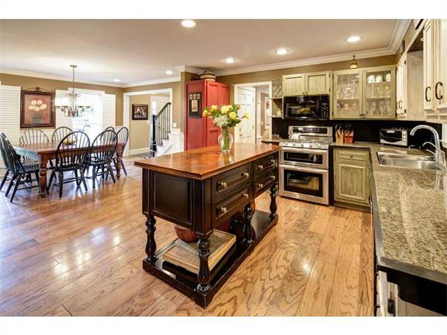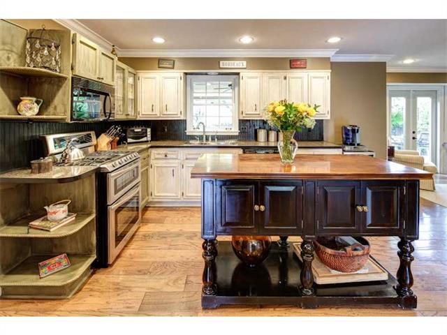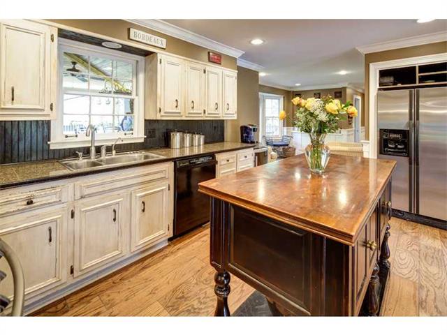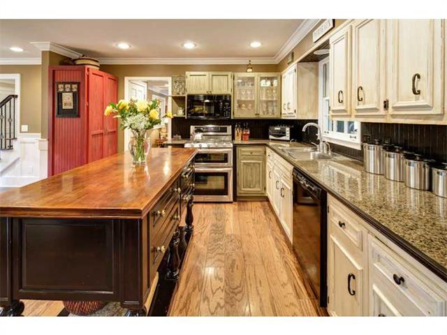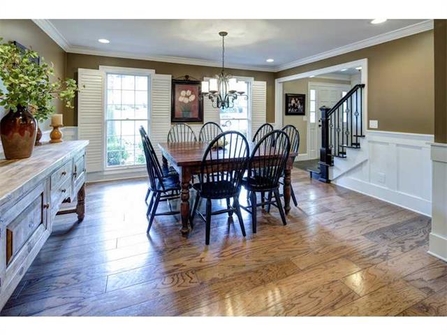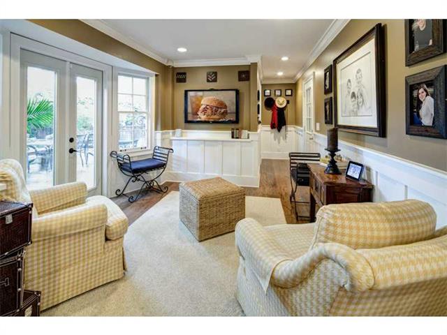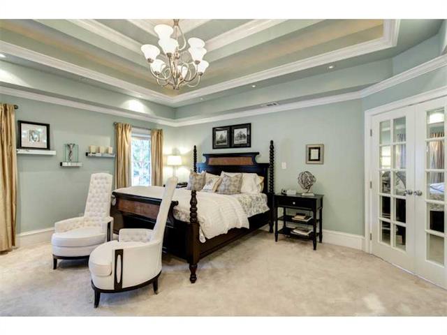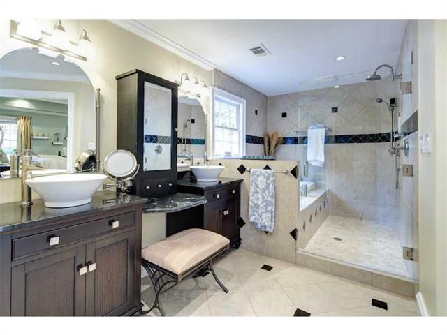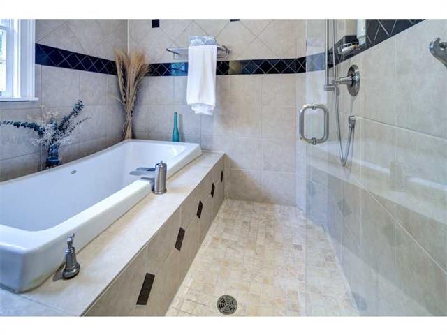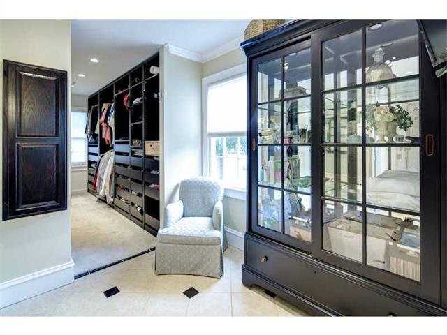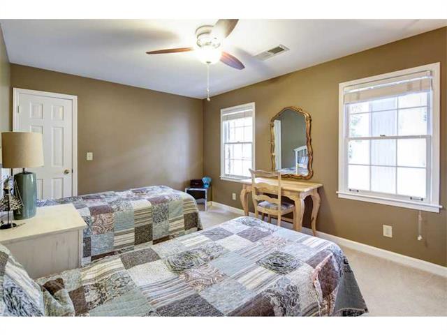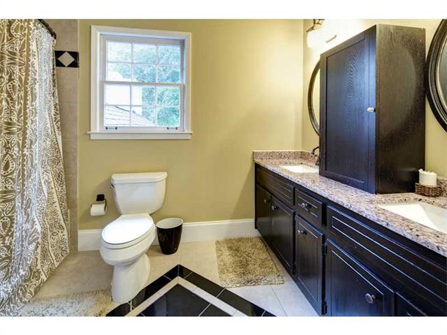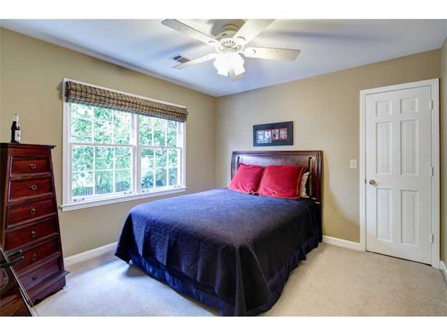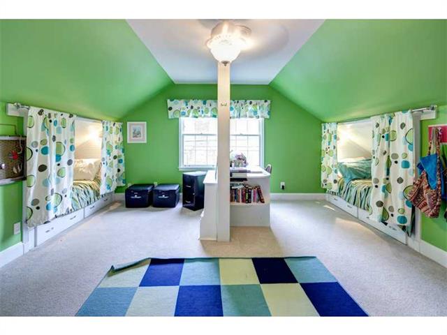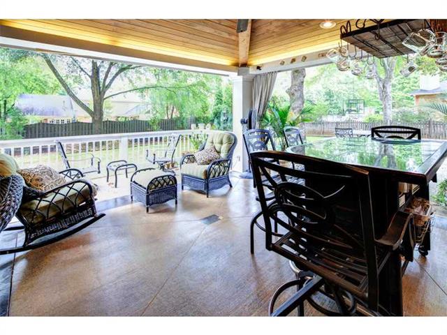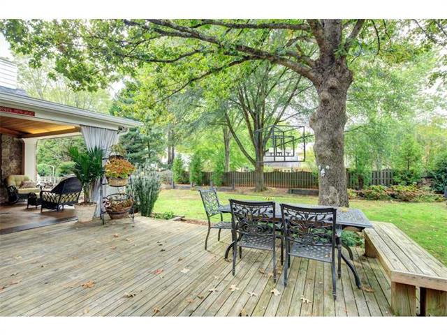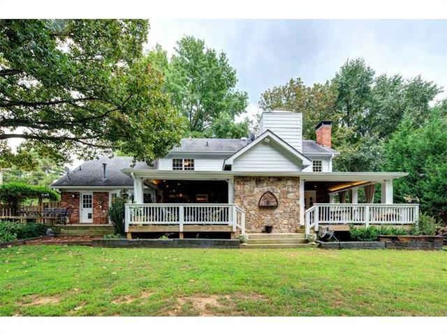$567,000
Closing Date: 10/29/2012
5412 Redfield Drive Dunwoody, GA 30338
5412 Redfield Drive Dunwoody, GA 30338 – FMLS# 5065331
FABULOUS HOME IN REDFIELD!
- Over $200,000 in Renovations & Upgrades!
- Award Winning Austin Elementary
- Short Walk to Sought After Swim & Tennis
- Spectacular four season custom porch addition with a vaulted tongue & groove cypress ceiling, stone fireplace, granite bar, outdoor kitchen and separate dining and seating areas
- Renovated, open floor plan with four bedrooms, two full and one-half baths; can easily add a third bath
- Large level fenced backyard with stacked stone
- Kitchen has been renovated with granite counter tops, new stainless steel appliances including a $7,000 six burner gas stove and double ovens, refinished cabinetry and bead board back splash and pantry
- Ideal for entertaining, the kitchen opens to large dining area and separate keeping room with French door to deck
- Family room with custom built-ins and hidden flat screen television opens to a second family room with a brick fireplace, custom built-ins with desk and French doors to porch
- Beautiful wide plank hardwoods, custom wainscoting, recessed lighting, wrought iron staircase and plantation shutters
- Stunning master suite with a multi-tiered trey ceiling with custom lighting and desk area
- New luxurious master bath features his/hers granite vanities, 7’x7′ dual shower, large jetted tub and expansive closet with custom organization system
- Spacious bedrooms and closets, renovated bath with double granite vanity and custom tile
- Daylight basement, stubbed for bath, offers many options for entertaining and play
