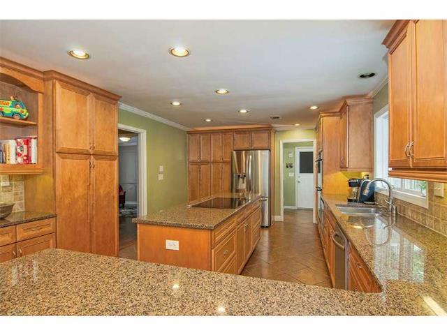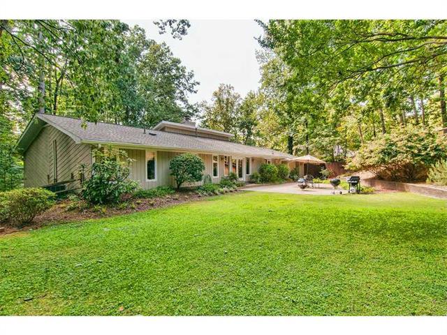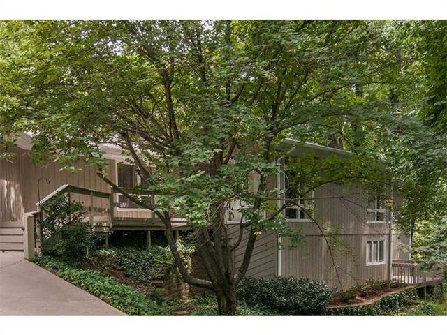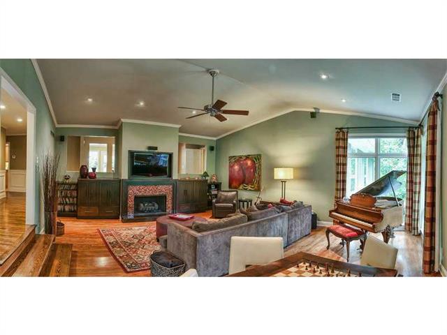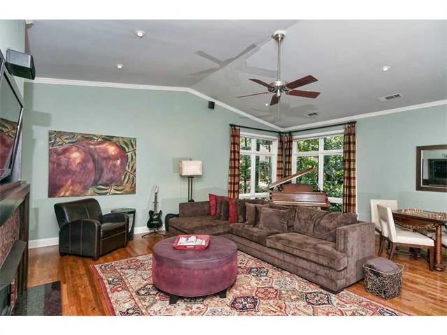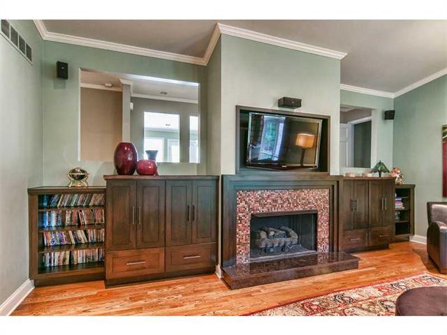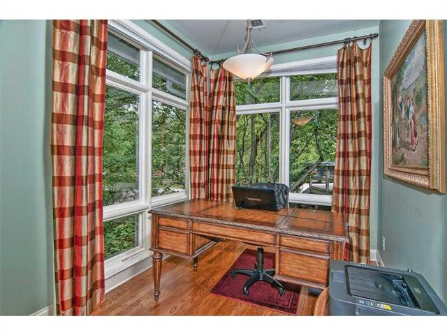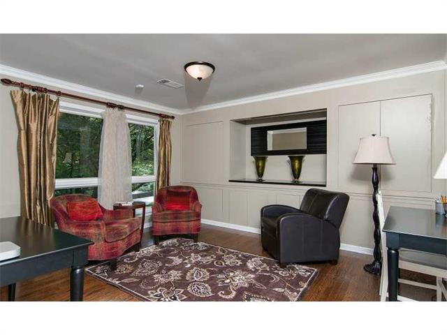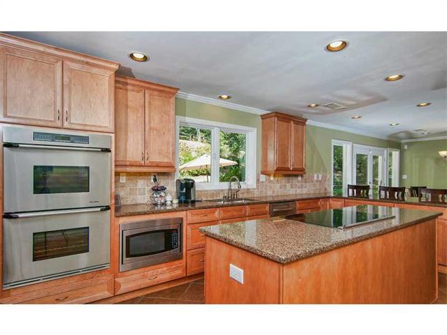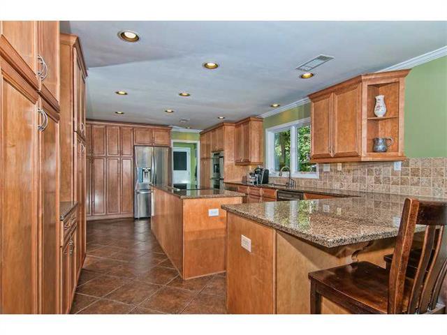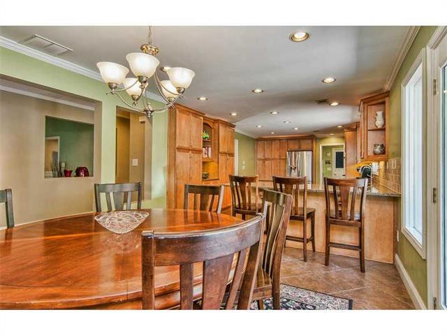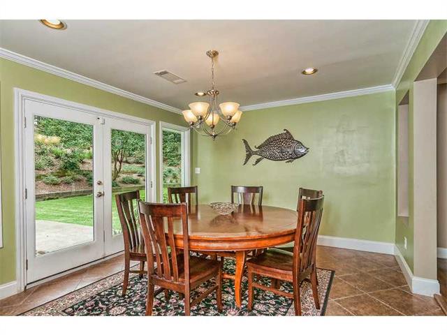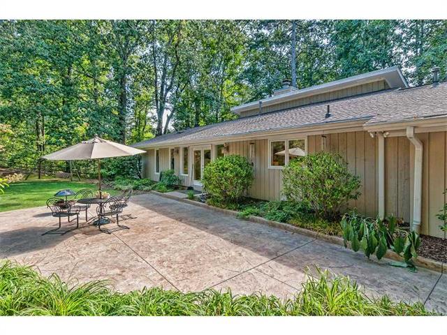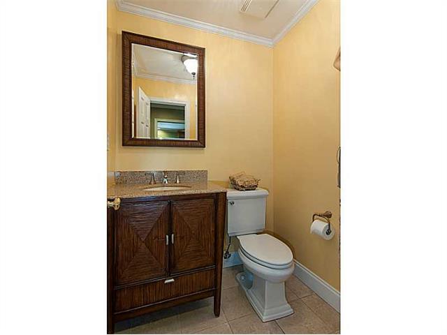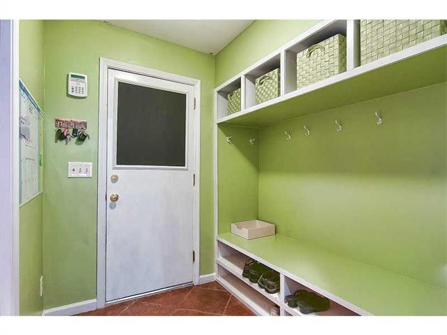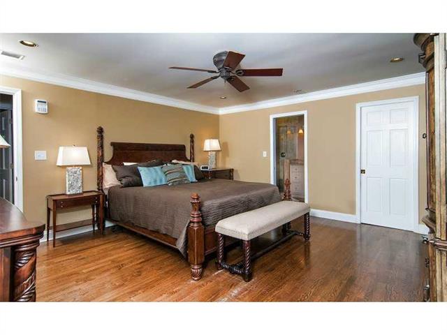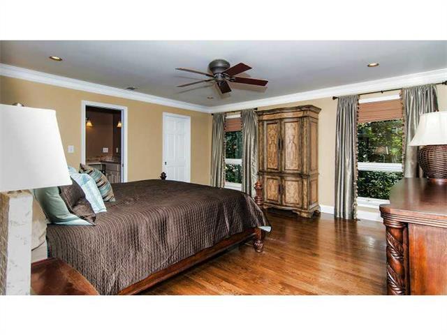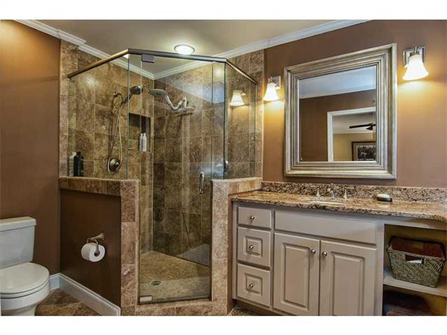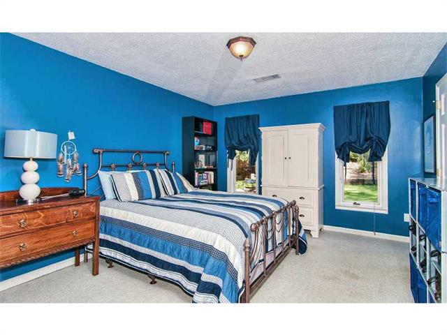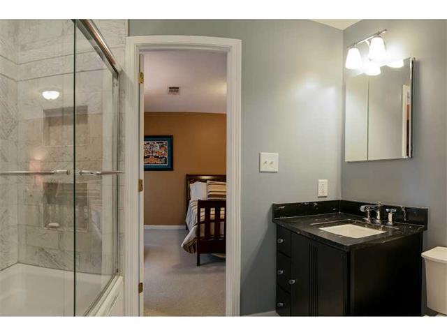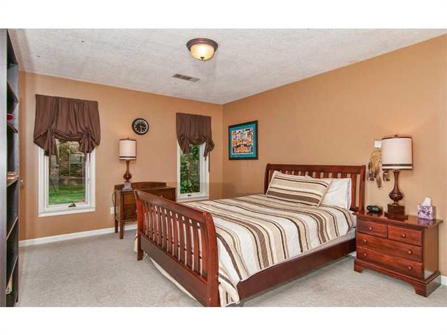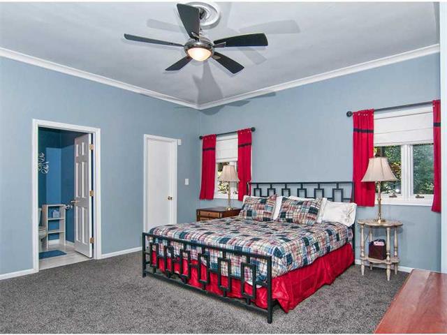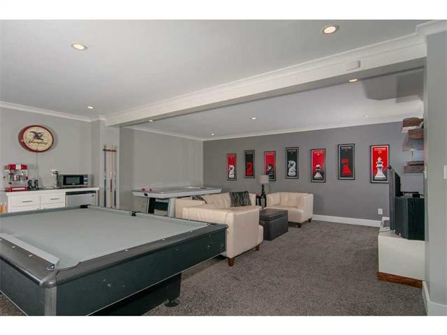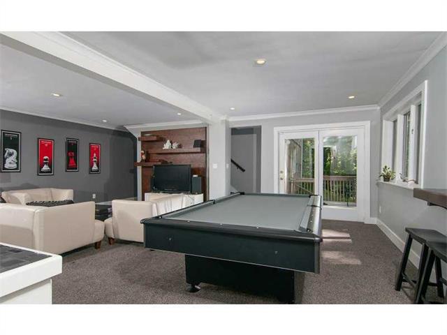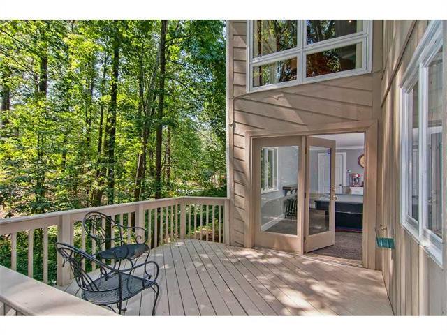$490,000
Closing Date: 10/22/2012
5084 Hidden Branches Drive Dunwoody, GA 30338
5084 Hidden Branches Drive Dunwoody, GA 30338 – FMLS# 5059371
Over $200,000 in Renovations & Upgrades
- Amazing Kitchen Renovation & Addition
- Huge Level Walkout Backyard
- Spacious Open Floor Plan with Four Bedrooms, Three Full and One-Half Baths
- Beautiful Hardwood Flooring, Recessed Lighting, Wainscoting and Pella Windows
- Stunning Kitchen Renovation and Addition with Custom Cabinetry with Pullouts and Built-In Pantry, Granite Countertops and Breakfast Bar, Tumbled Marble Back Splash, Thermador Cook Top, Dacor Double Ovens and Large Dining Area
- Master Suite Features Two Walk-In Closets and Luxurious Master Bath with Custom Cabinetry with Granite Top and Travertine Flooring
- Amazing Level Fenced Backyard with Expansive Stamped Concrete Patio, Mature Landscaping and Ultra Privacy
- Spacious Great Room Features Floor to Ceiling Windows, Custom Built-Ins, Granite Fireplace, Surround Sound and New Hardwood Flooring
- New Jack/Jill Bath with Custom Vanity with Granite Top and Carrera Marble Flooring and Shower/Tub
- Additional Features Include Two Offices, Mud Room, Professional Landscaping, Irrigation System, New Architectural Shingle Roof and Elfa Organization Systems
- Renovated Daylight Basement with Entertainment Room with Built-In Wall Unit, Snack Bar and Spacious Guest Suite
