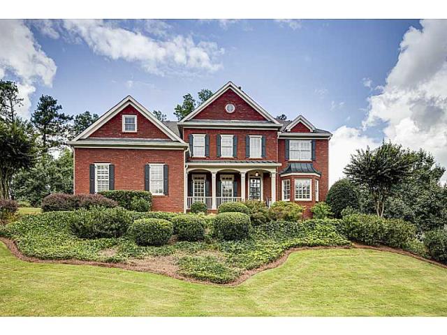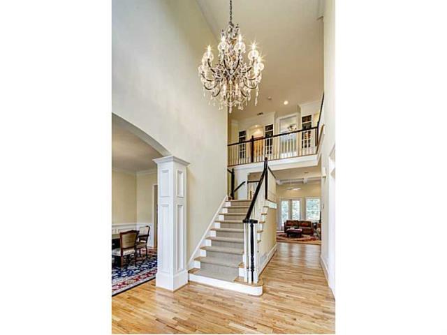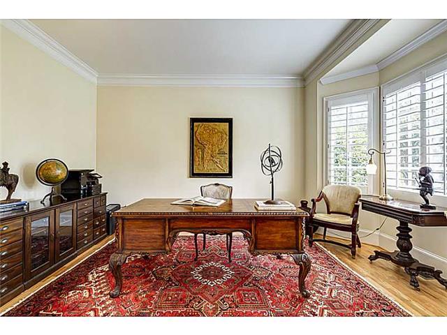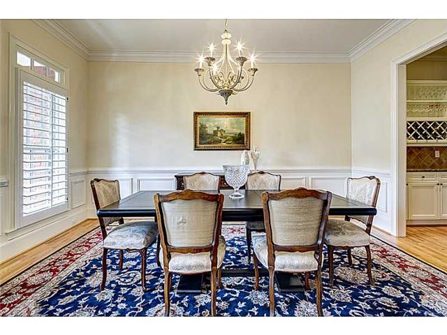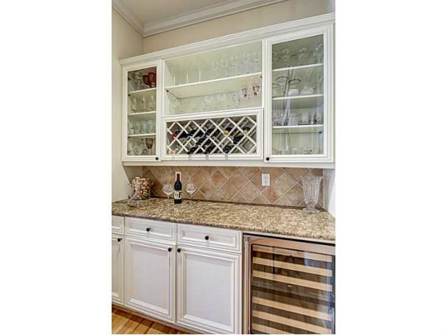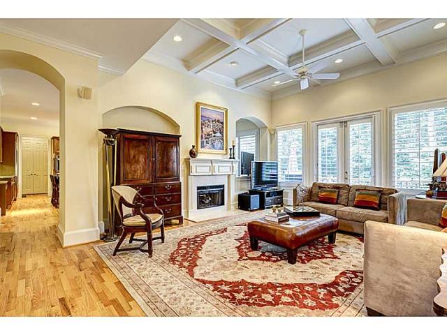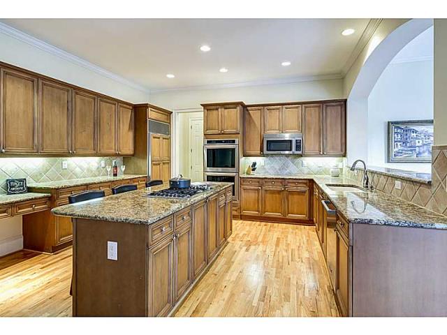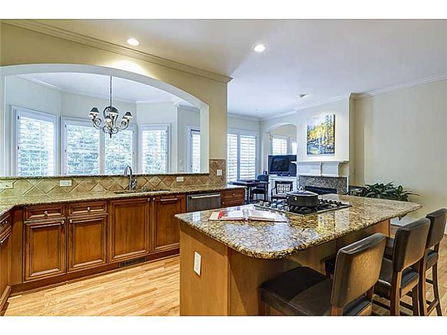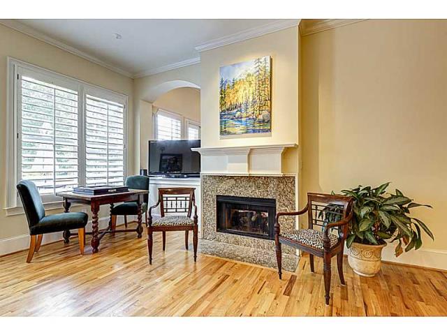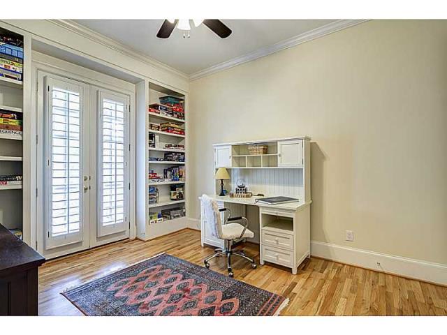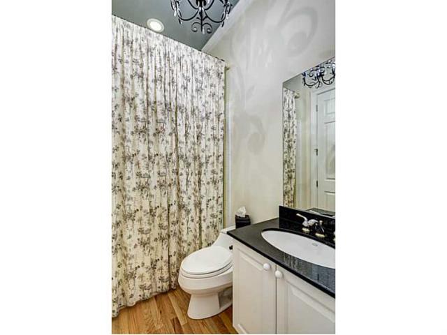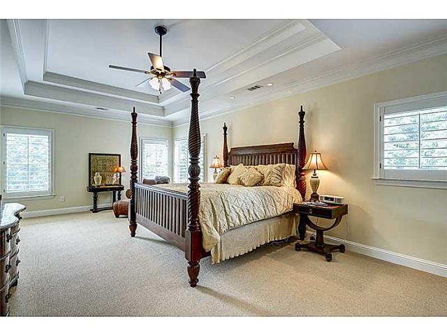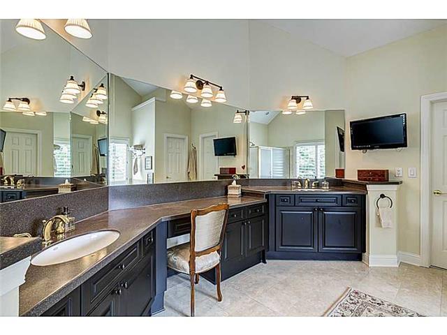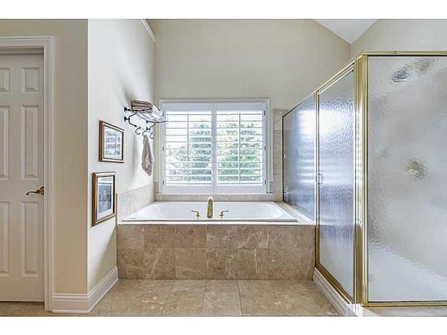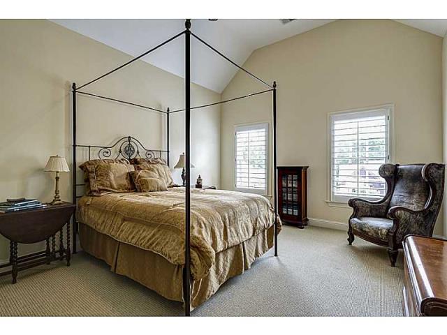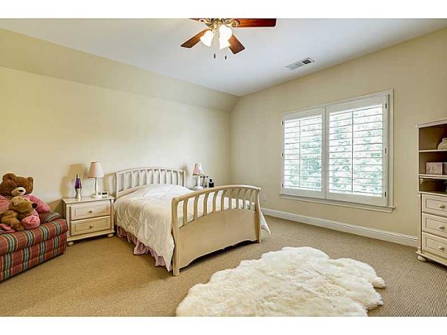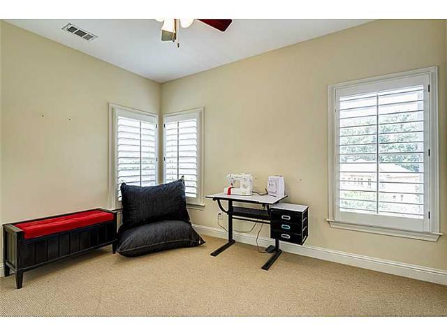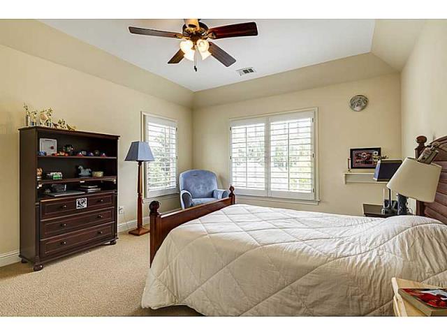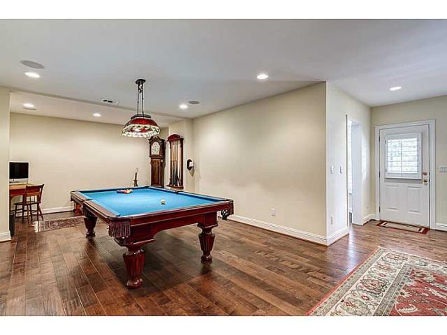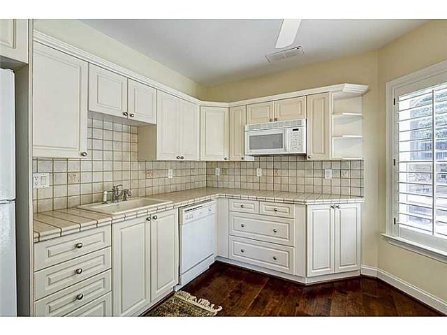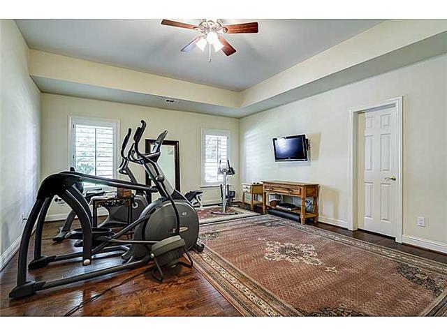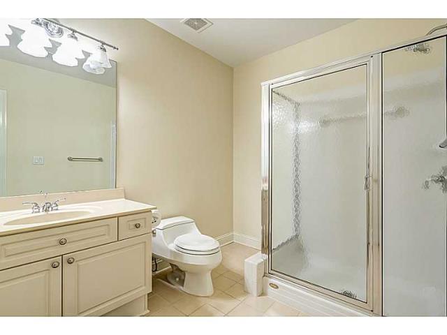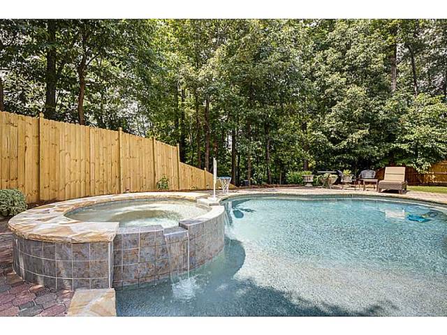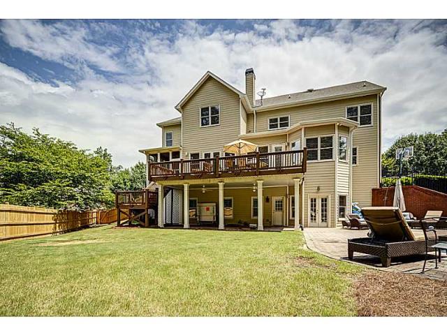240 Lake Summit View Atlanta, Georgia 30342
Fabulous Level Backyard and Pool
Bright Open Floor Plan with Six Bedrooms and Five Full Baths
Fabulous Private Backyard Features a Covered Patio, Newly Refinished PebbleTec Saltwater Pool, Spa and Level Play Area
Exquisite Features Include a Two-Story Foyer, 10’ Ceilings, Plantation Shutters, Built-Ins and Crown Molding
Spacious Kitchen Features Granite Countertops and Large Island with Breakfast Bar, Stainless Steel Appliances and Desk Area, Open to Breakfast Room, Keeping Room and Fireplace
Wonderful Great Room Features a Coffered Ceiling, Fireplace and French Doors to Deck
Beautiful Master Suite with a Trey Ceiling, Huge Walk-In Closet and Luxurious Bath
Large Finished Terrace Level with New Hardwoods, Media Room, In-Law Suite and Second Kitchen
Other Features Include a Butler’s Pantry with Wine Cooler, Guest Suite and Office on Main Level
Excellent Condition with Newly Refinished Hardwood Flooring, New Carpet and Paint Throughout
Top-Rated Heards Ferry Elementary and Riverwood School District
Quiet Cul-de-Sac Street and Prime Sandy Springs Location – Minutes to Chastain Park, Hospital Corridor, Buckhead, Shopping and Dining
