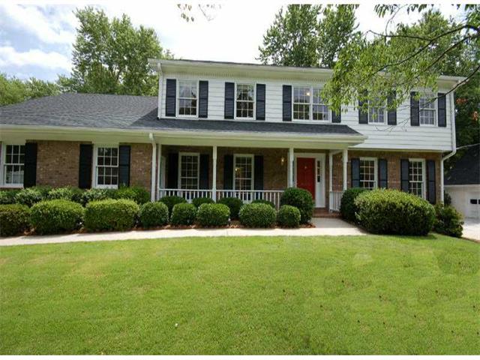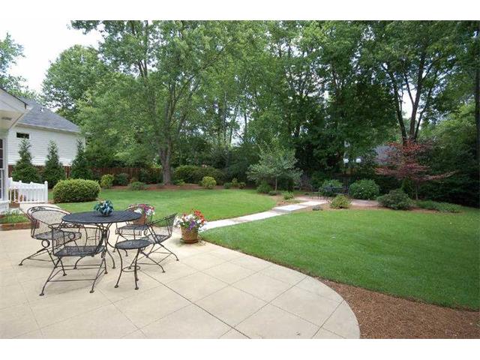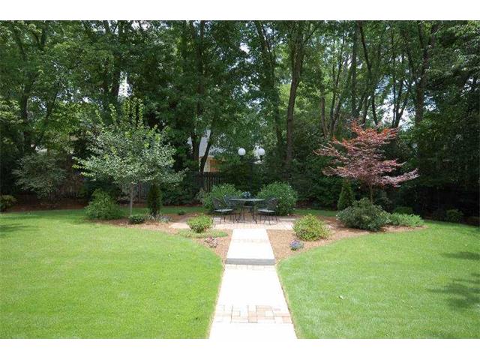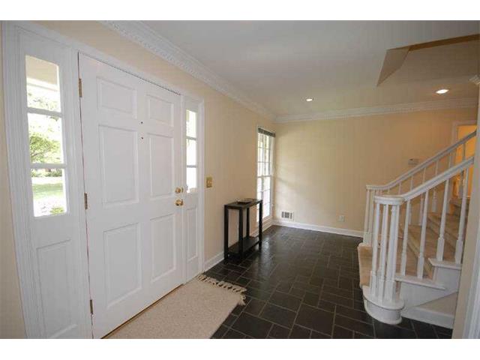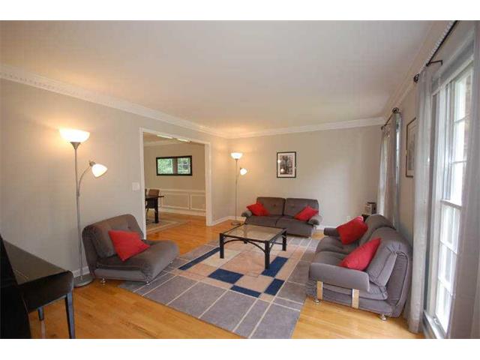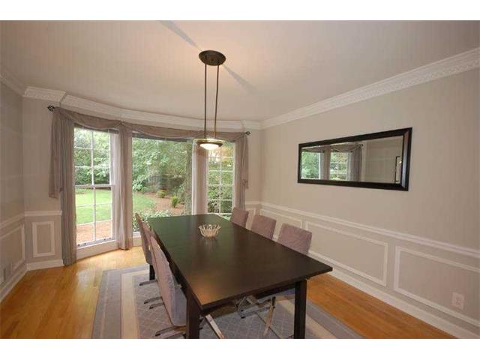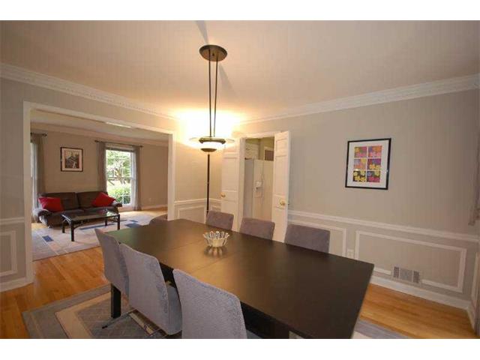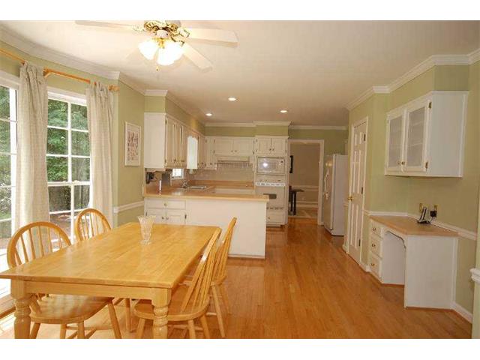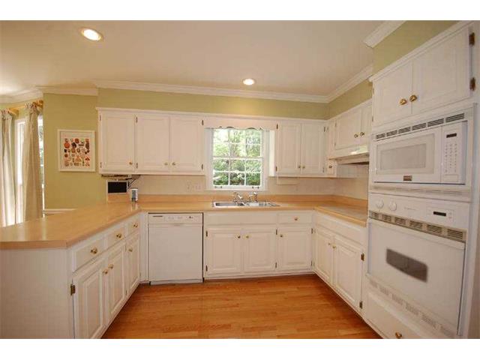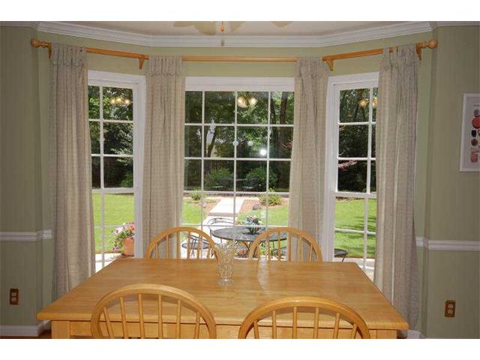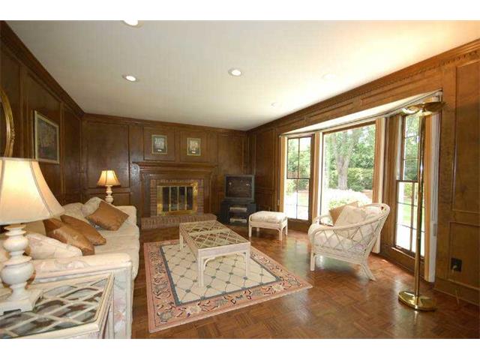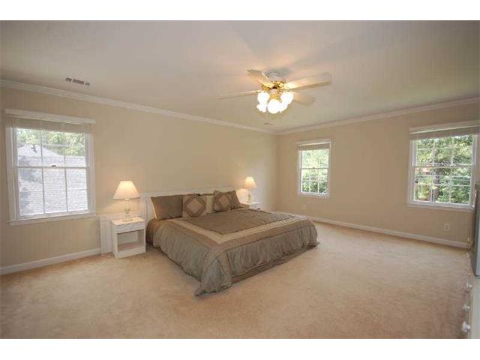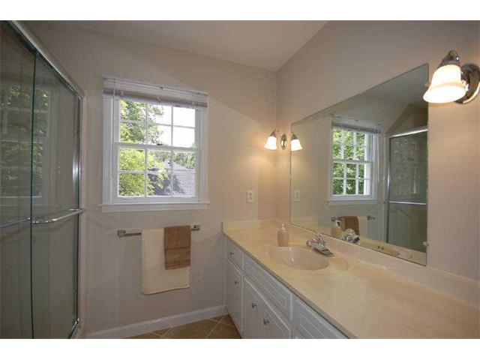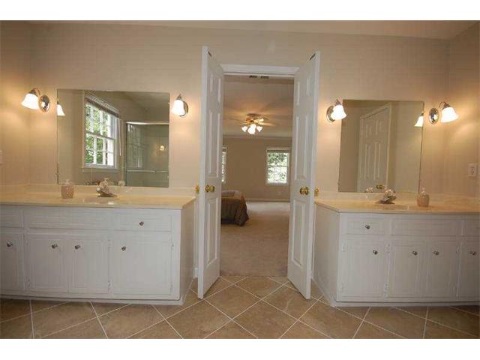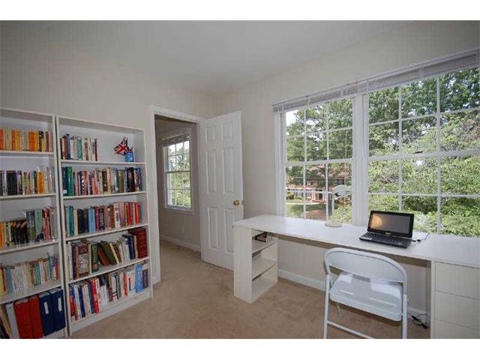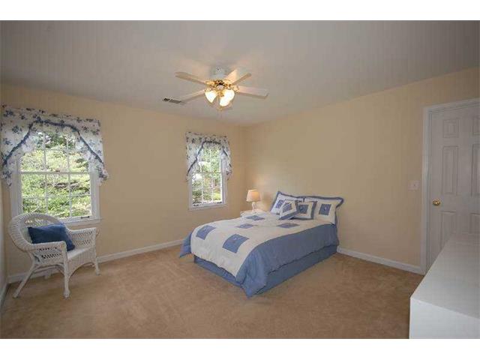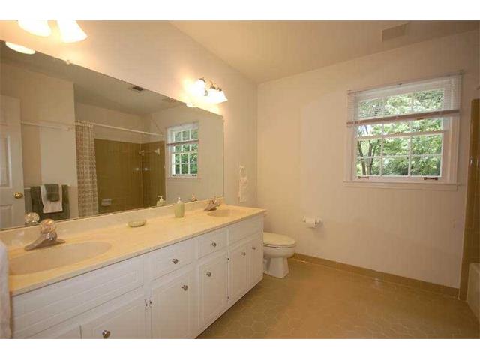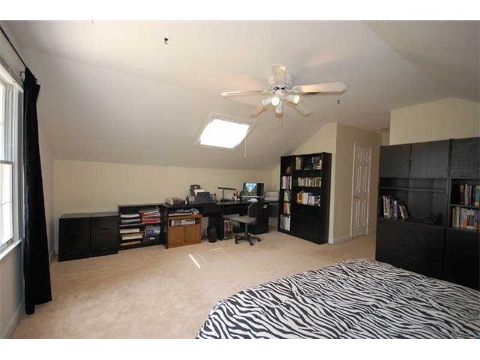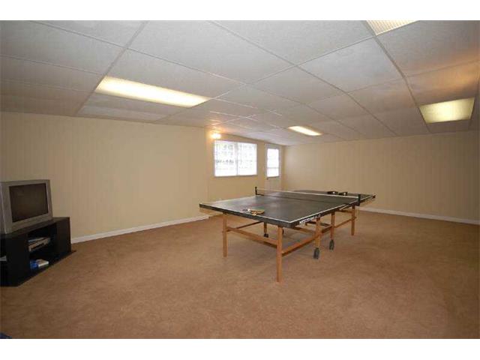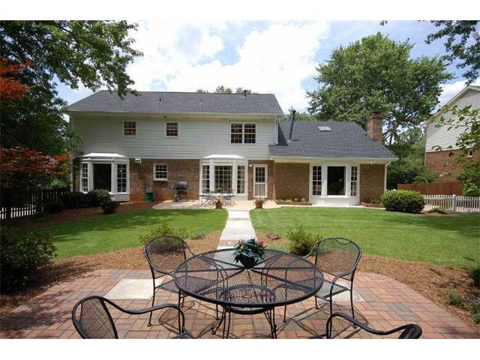4949 Trailridge Pass Dunwoody, GA 30338
Rare Find in Highly Sought After Trailridge
Spectacular Level Backyard
Platinum Award Winning Austin Elementary
Spacious floor plan with an abundance of natural light features four bedrooms, two full and one half baths
Quiet street with no through traffic, levels streets and two cul-de-sacs
Amazing fenced backyard with ultra privacy, a charming court yard and lush grass areas for play
The Greater Branches swim and tennis community with activities for all ages
Bright updated kitchen with newer appliances, fixtures, desk and breakfast area
Warm, comfortable great room is highlighted by a brick fireplace, built-ins and with views of the gorgeous backyard
Living and dining rooms are open to one another which creates an ideal space for entertaining
Tranquil master suite with an immense walk-in closet/office plus three additional closets
Beautifully updated master bath enhanced with his/her vanities, tile flooring, jetted tub, a separate shower and new fixtures
Three additional bedrooms offering wall-to-wall carpeting and walk-in closets
Finished daylight basement with large recreation room and workshop/storage
Gleaming hardwoods, smooth ceilings, bay windows and exquisite crown molding
Meticulously maintained with new 30 year architectural shingle roof and HVAC
Great Dunwoody location with quick access to GA400, Dunwoody Village & Marta
