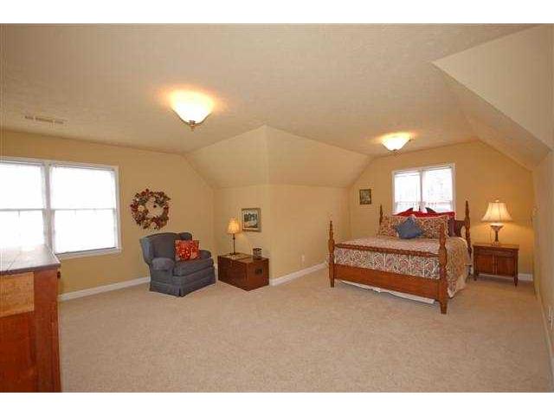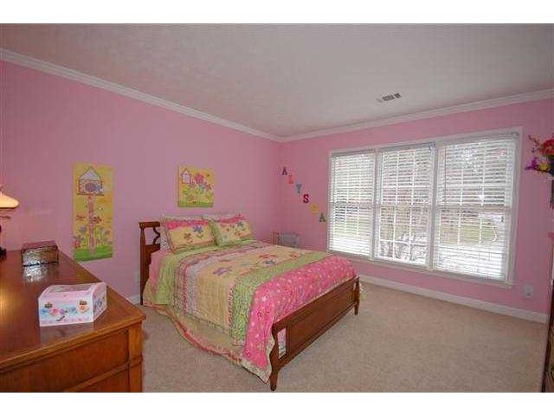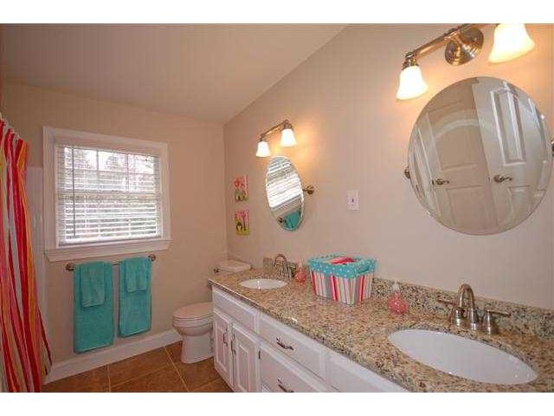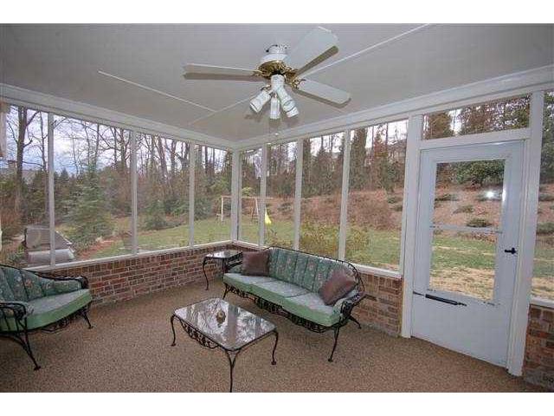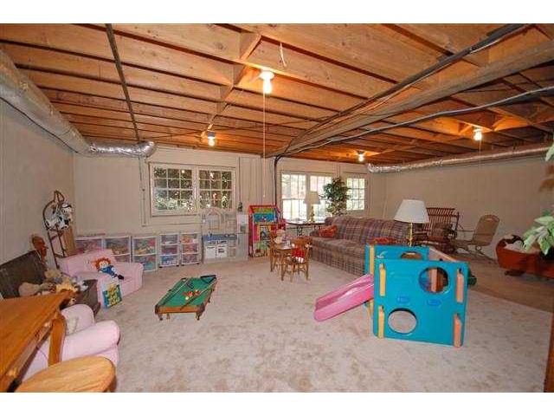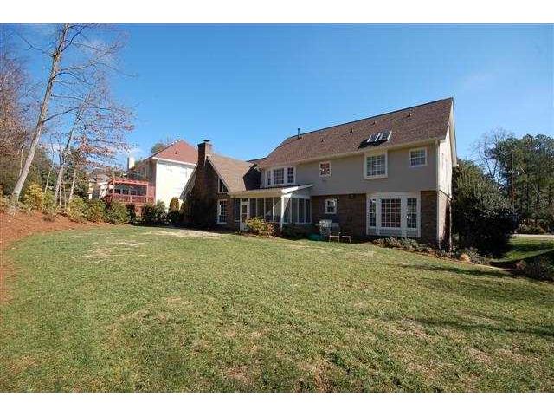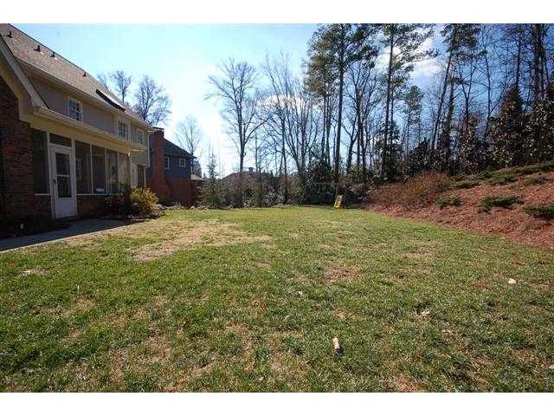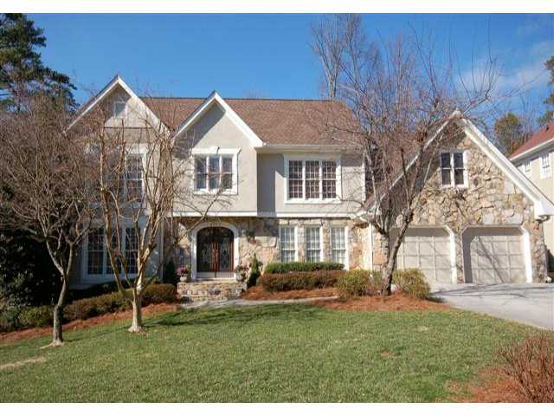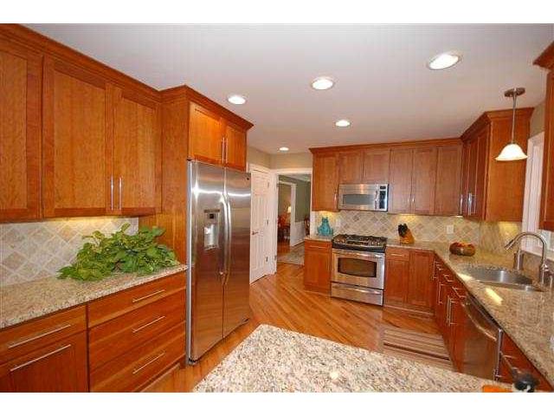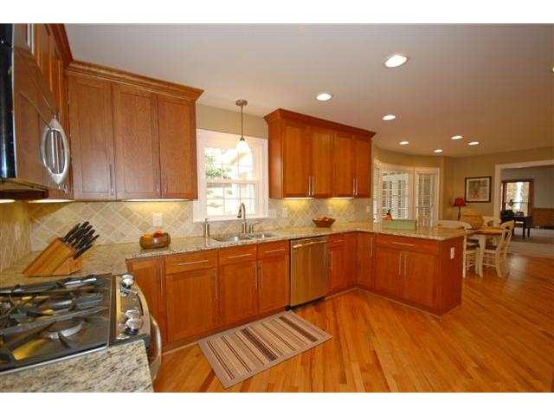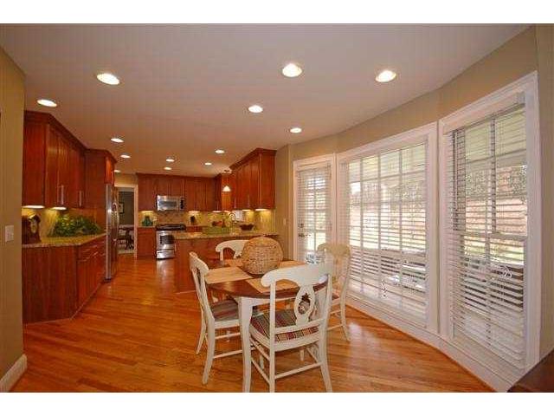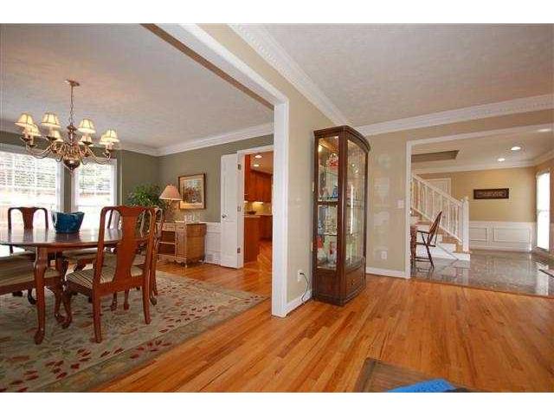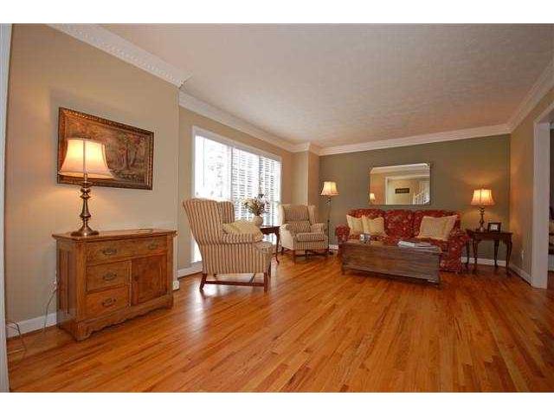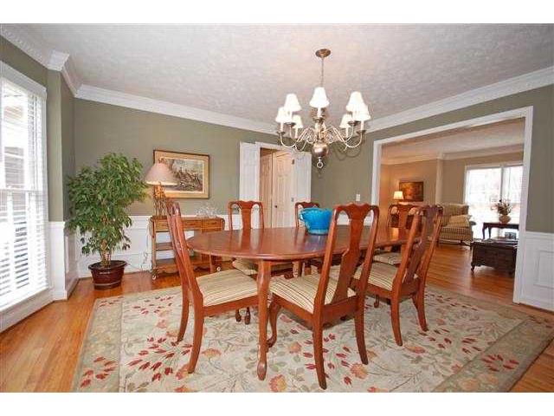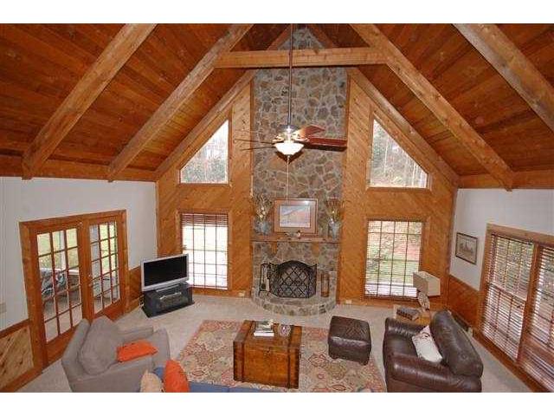4742 Layfield Drive Dunwoody, GA 30338
Gorgeous Renovation in Austin School District!
Quiet Cul-de-Sac!
Sought After Branches Swim & Tennis!
Brick and hardcoat stucco in top rated Austin school district
Unbeatable Dunwoody location – walk to Marta, shops and restaurants
Four spacious bedrooms, three full baths upstairs & ½ bath on main
The Branches swim, tennis & playground amenities (optional)
Completely renovated kitchen with custom cherry cabinets to ceiling, self closing drawers, undermount lighting, granite tops, high-end GE Profile stainless appliances, tumbled marble backsplash and large breakfast area
Magnificent two-story great room opens to kitchen and screen porch
Fabulous new yard ideal for play – professionally landscaped, level, new trees/shrubbery for privacy, irrigation system and invisible fence
Triple trey ceiling in master with huge walk-in closet and updated bath with cathedral ceiling, garden tub and separate shower
Fully renovated baths with granite, travertine, new fixtures, hardware & lighting
Large daylight basement offers many options – clean, dry & stubbed for bath
Large foyer, exquisite trim, hardwoods and front/rear stairs
All new carpet, interior/exterior paint, blown insulation, hardware & lighting
Two new HVAC’s and new 30 year architectural shingle roof
Smooth ceilings and can lights in most rooms
Low flow toilets
