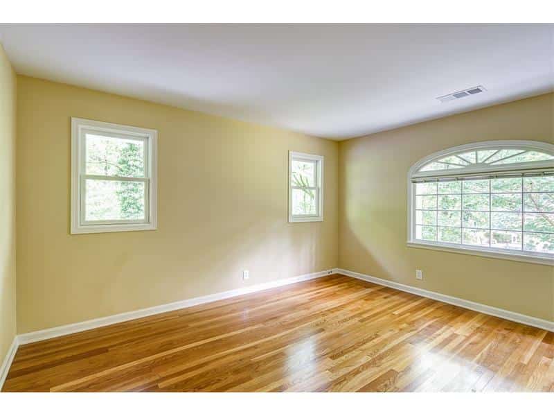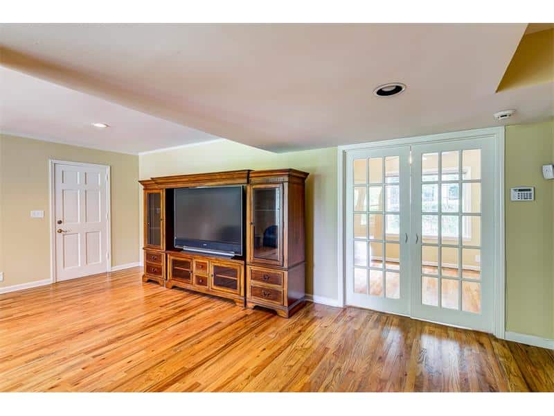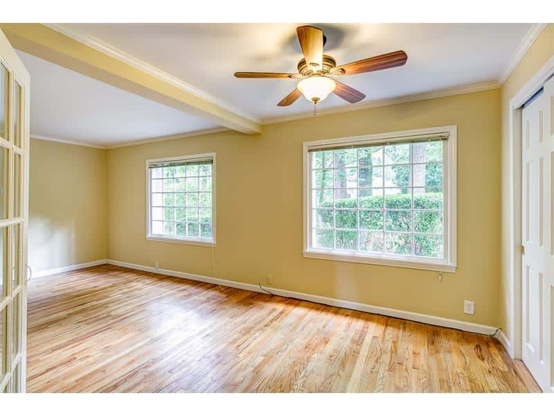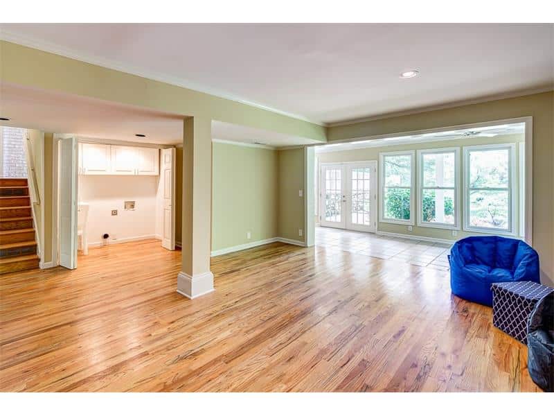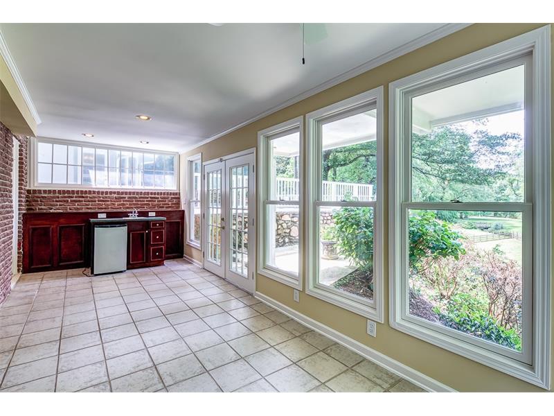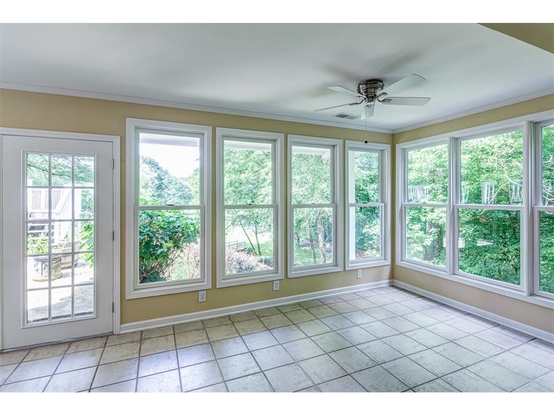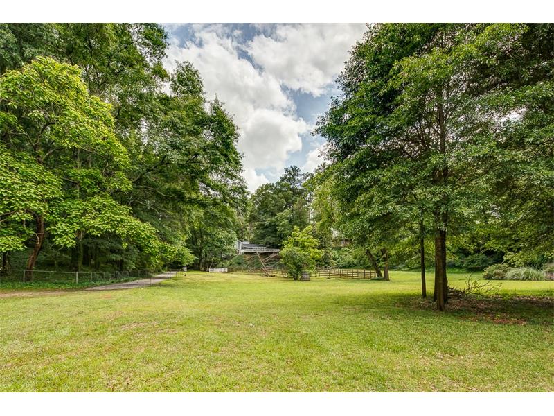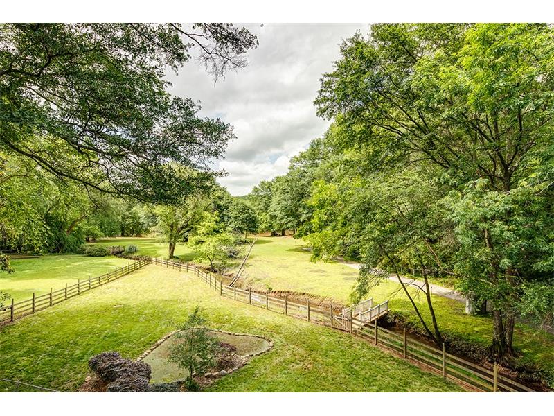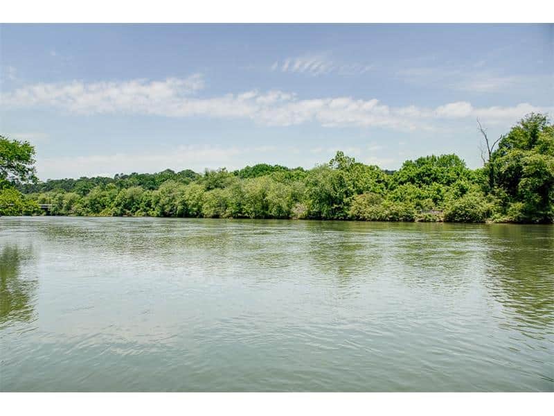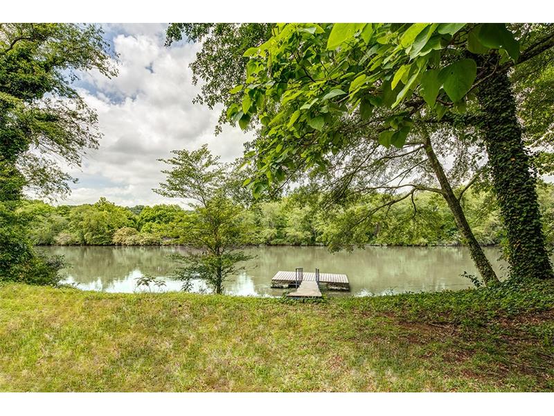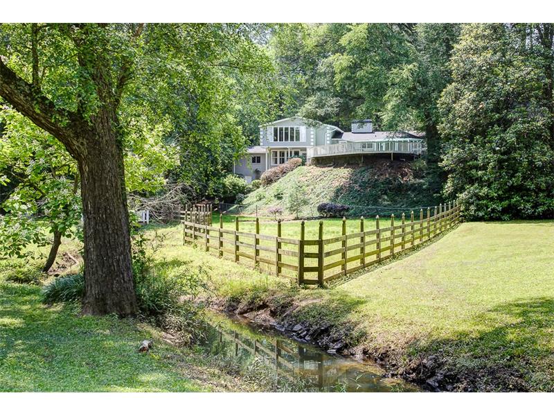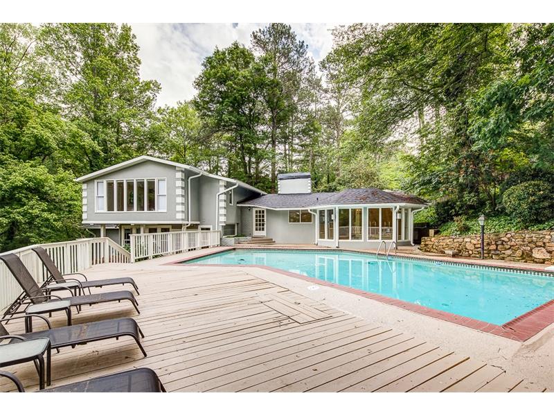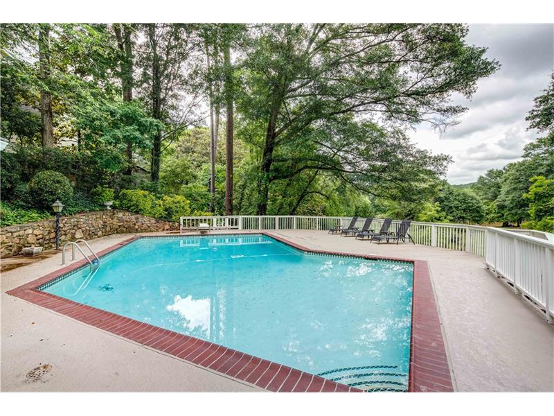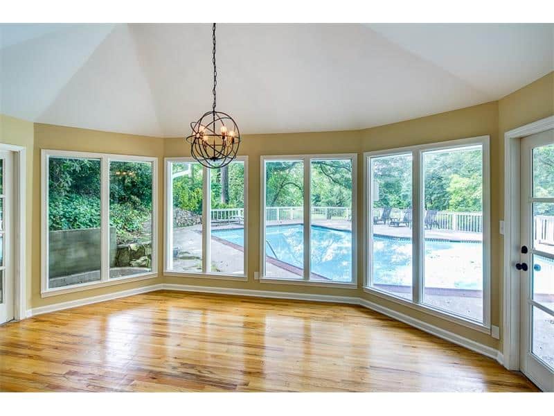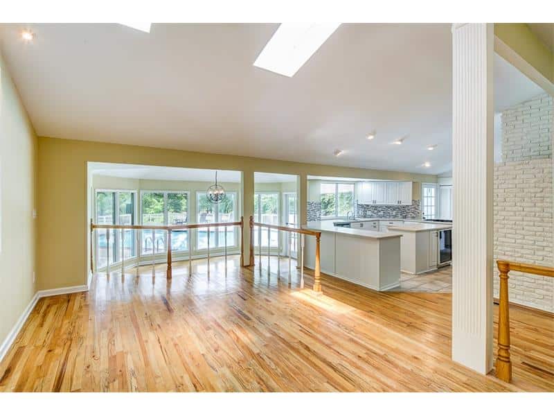9673 Roberts Drive Sandy Springs, GA 30328
Open Floor Plan with Amazing River Views
Modern Floor Plan Ideal for Entertaining
Wrought Iron Staircase, Hardwood Flooring, Smooth Ceilings, Custom Trim & Moldings and Recessed Lighting
Spacious Kitchen Features Corian Counter Tops, 5-Burner Gas Cooktop, New Stainless Steel Kenmore Elite Appliances, Wine Cooler, Custom Tile and Pantry
Sunny Banquet Size Dining Room Offers Views
Great Room with Double-Sided Fireplace Opens to Vaulted Family Room with Skylights
Master Suite Features His/Her Closets, Wall of Windows Overlooking the River and Sitting Area or Office with Brick Accent Wall and Updated Bath with Jetted Tub, Separate Shower and His/Her Vanities
Outdoor Entertaining with Gunite Pool, New Deck and Landscaping
Lower Level Features Large Living & Entertainment Space with Full Bath, Bar with Beverage Cooler, Additional Bedroom or Studio and French Doors Open to Patio and Pool
