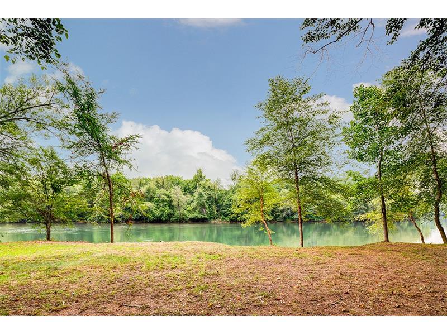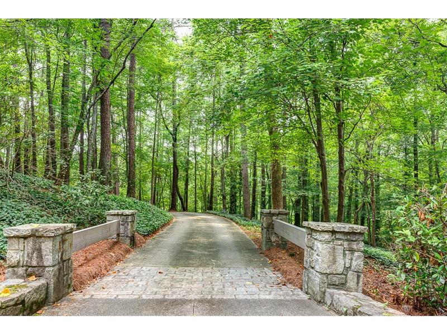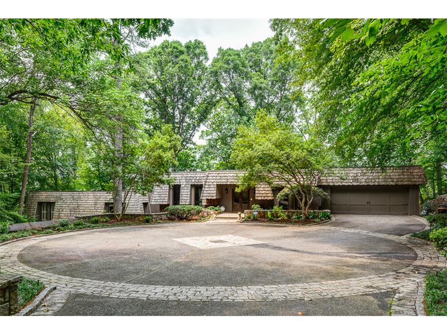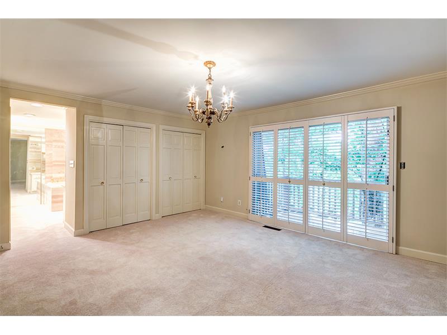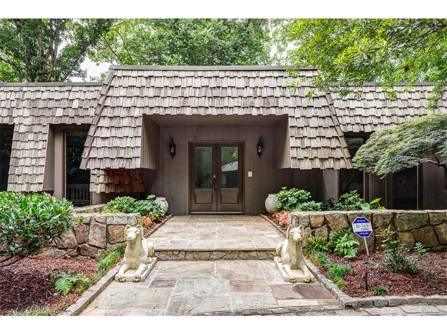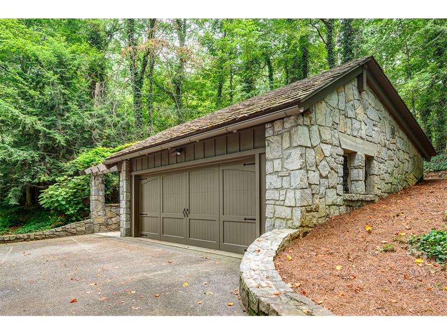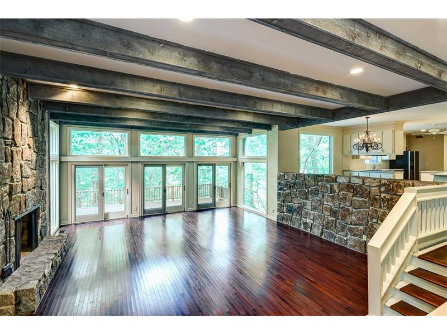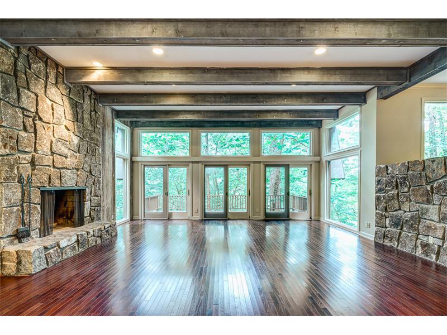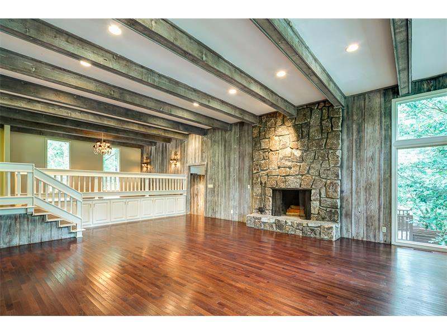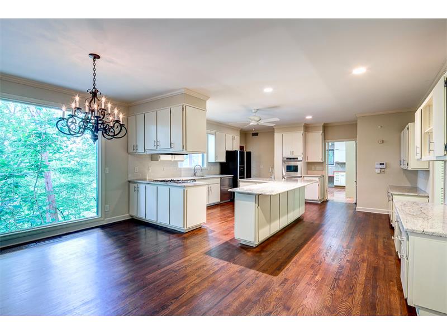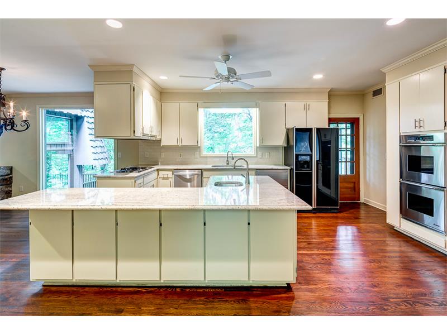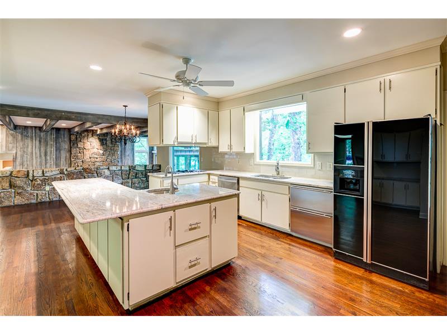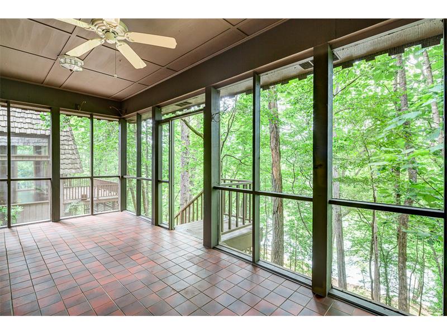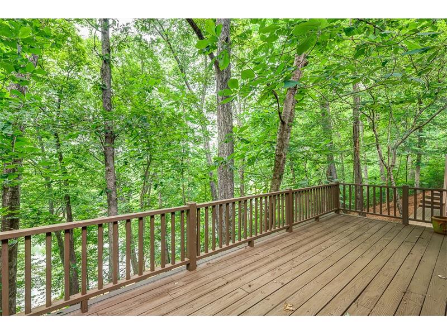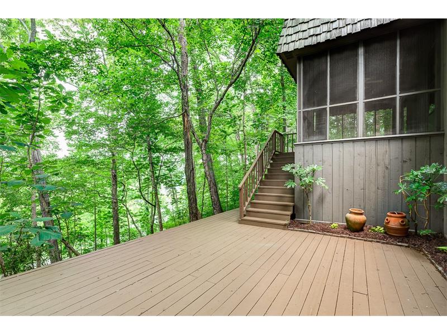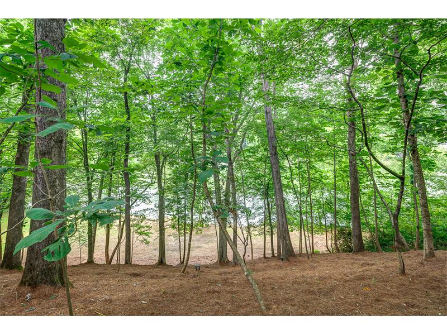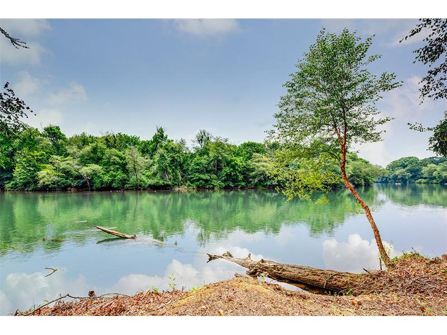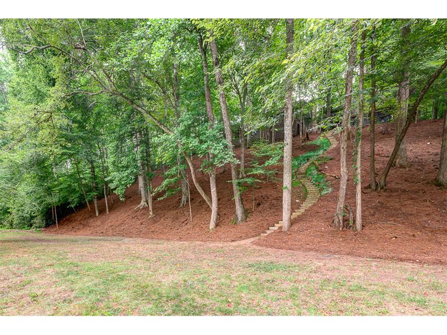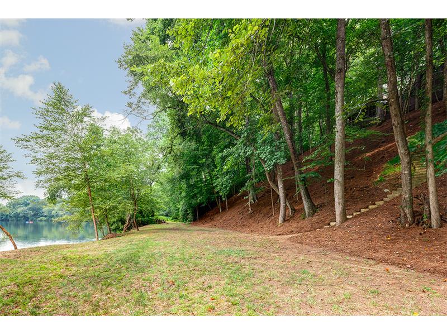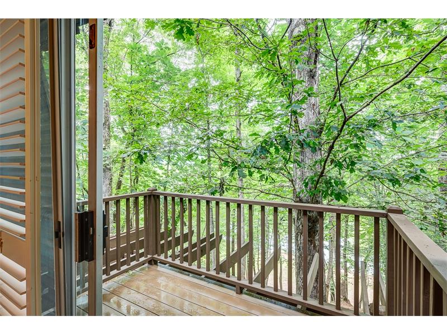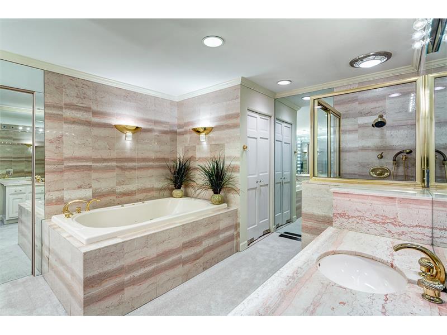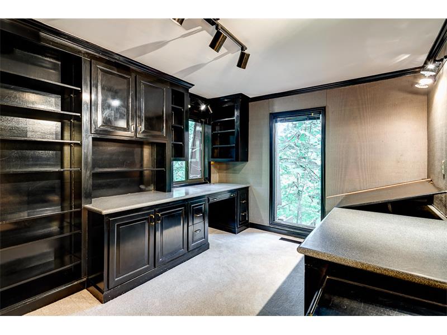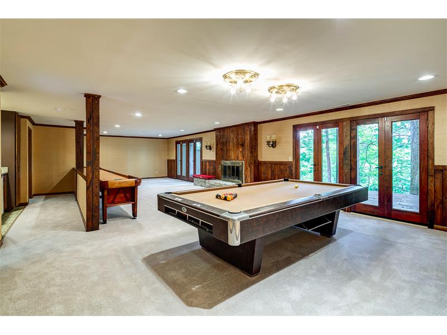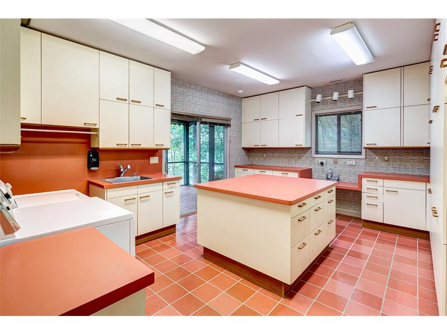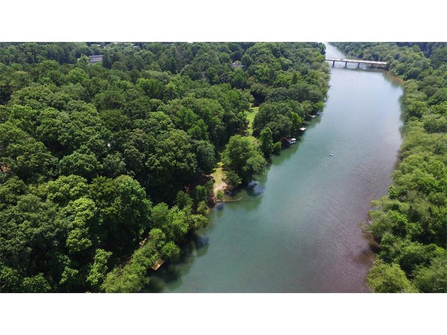9625 Roberts Drive Sandy Springs, GA 30350
Custom Home Boasts Large and Open Spaces, High Ceilings, Floor to Ceiling Windows and New Hardwood Flooring
River Views Throughout That Will Take Your Breath Away
150 Foot Riverfront and a Boating, Fishing, Canoeing & Kayaking Paradise
Incredible Great Room with Massive Stone Mountain Fireplace, Exposed Beams of Reclaimed Barn Wood and Glass Doors to Deck
Spacious Kitchen with Granite Island and Tops with Prep Sink, Double Stainless Refrigerator Drawers and Breakfast Area
Master Suite with River View Balcony and Office/Nursery or Huge Walk-In Close
Expansive Laundry/Mud/Work Room with Tons of Cabinetry
Finished Terrace Level with Granite Bar, Fireplace, Guest Suites and Opens to Deck Long
Winding Entrance to 100 Year Granite Cobblestone Driveway Taken From the Streets of Atlanta
Four Car Garage Includes Two Car Detached Garage with Workshop
Property Once Part of the Candler/Coca Cola Family
Surrounded by Million Dollar Homes
