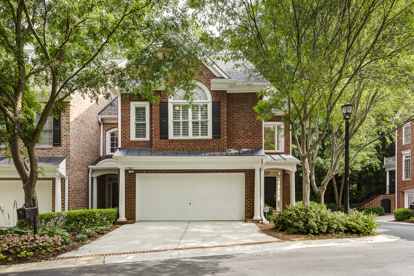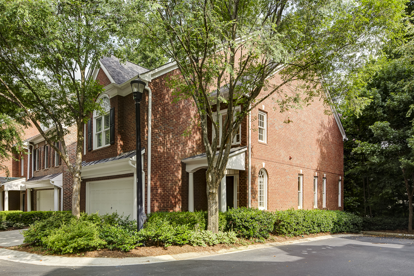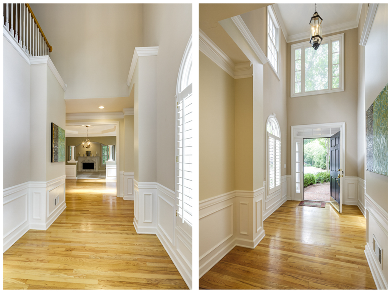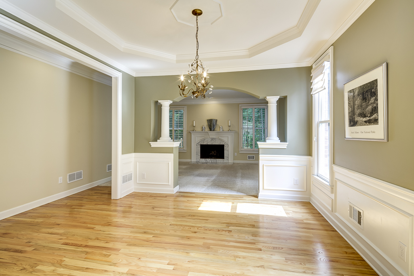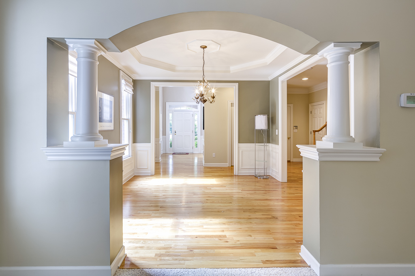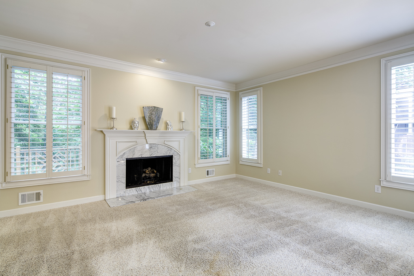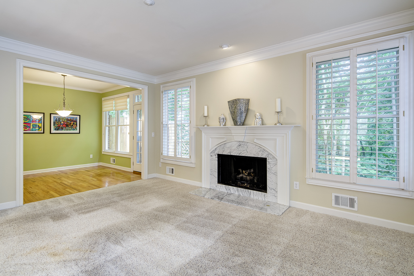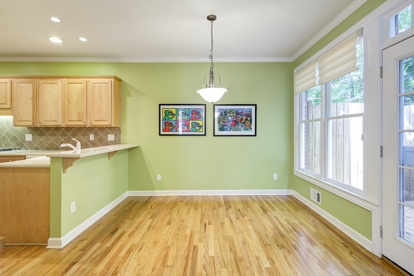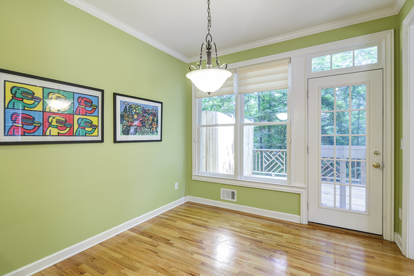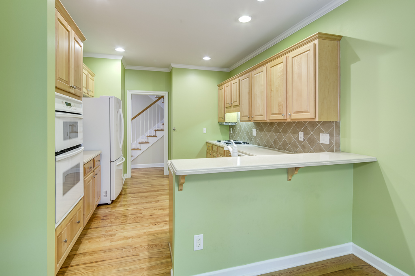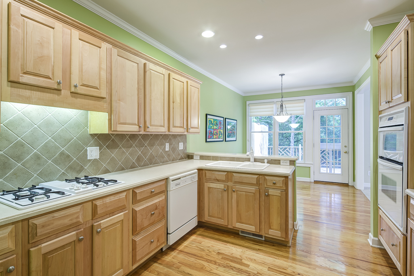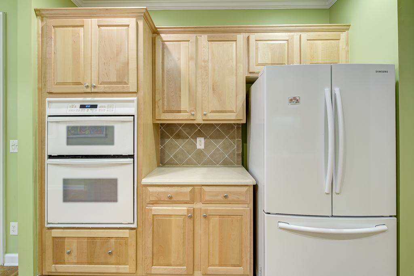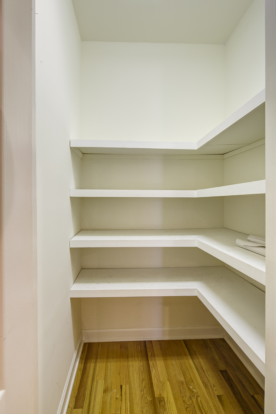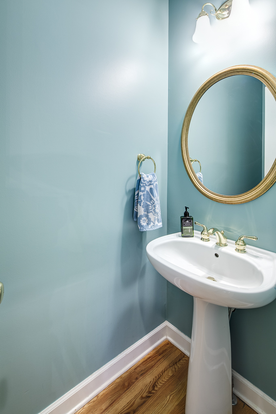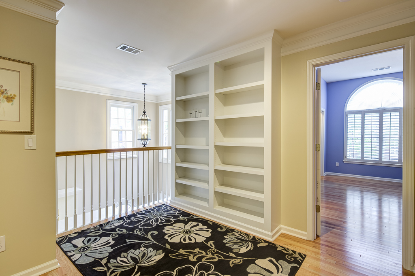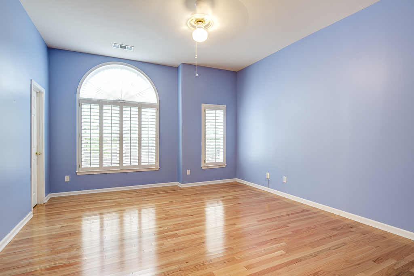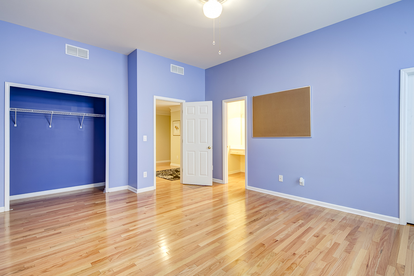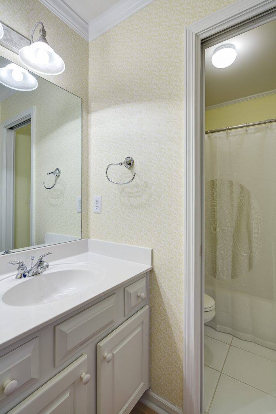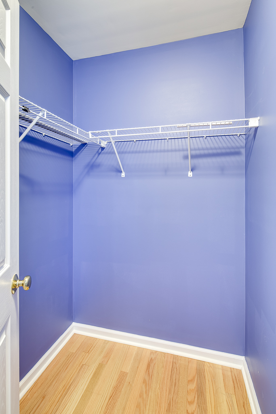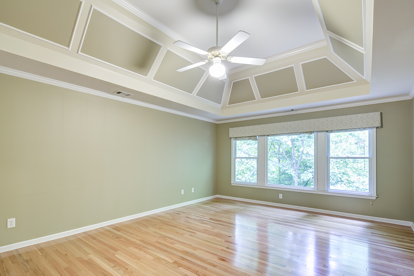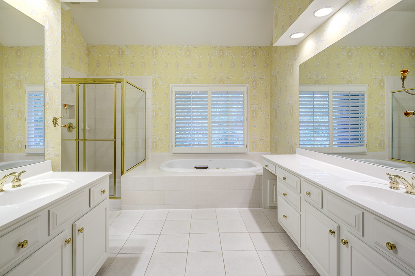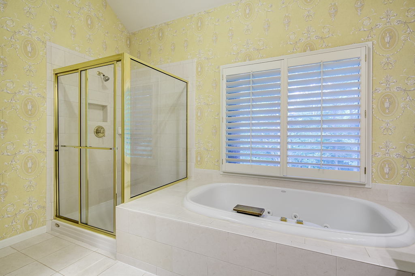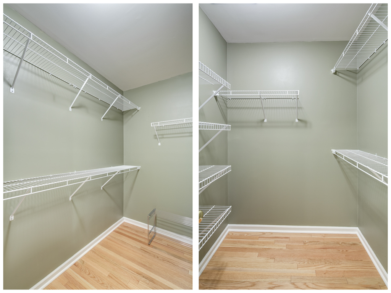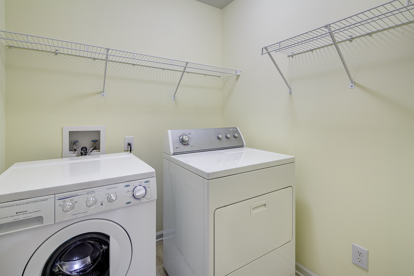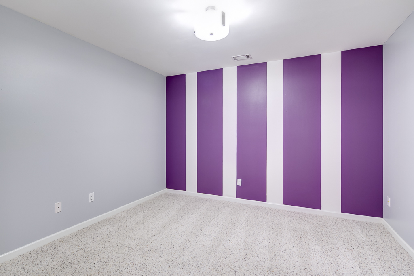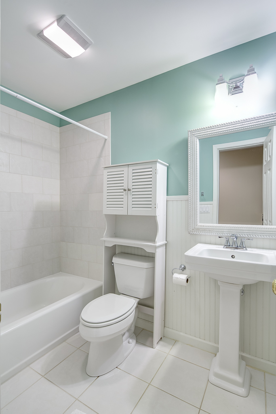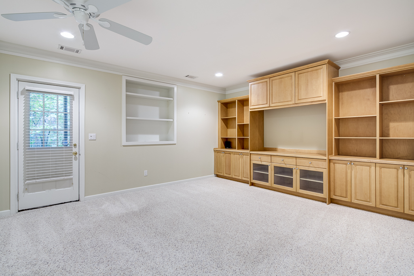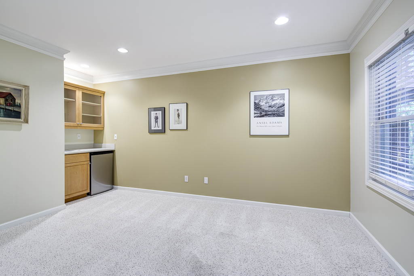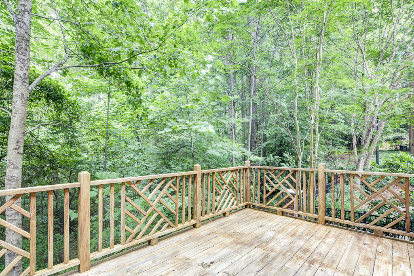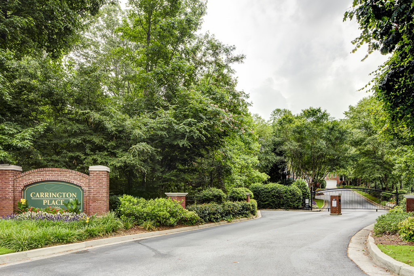9 Carrington Way Unit #9 Sandy Springs, GA 30328
John Wieland Luxury Town Home in Sought After Gated Community
Spacious Four Sides Brick Traditional with Three Bedrooms, Three Full & One-Half Baths
Sought After Quiet Community with Low Maintenance Living
Excellent Sandy Springs Location – Quick Access to GA400, Dunwoody Village, Marta & Perimeter Mall
Sun-Filled Open Floor Plan with Two-Story Foyers, High Ceilings, Wainscoting, Crown Molding, Plantation Shutters & Hardwood Flooring
Large Updated Kitchen with Maple Cabinetry, Corian Countertops, Gas Cooktop, New Refrigerator & Breakfast Bar
Breakfast Area Opens to Deck with Beautiful Nature Views
Oversized Master Suite with a Trey Ceiling & His/Her Walk-In Closets
Spa-Inspired Master Bath with Jetted Tub, Shower & His/Her Vanities
Gorgeous Dining Room Opens to Family Room
Finished Daylight Basement with High Ceilings, Bedroom, Full Bath, Media/Entertainment Room, Surround Sound and Wet Bar
HOA Includes Ground & Exterior Maintenance, Interior/Exterior Termite & Pest Control, Trash Pick-Up & More
