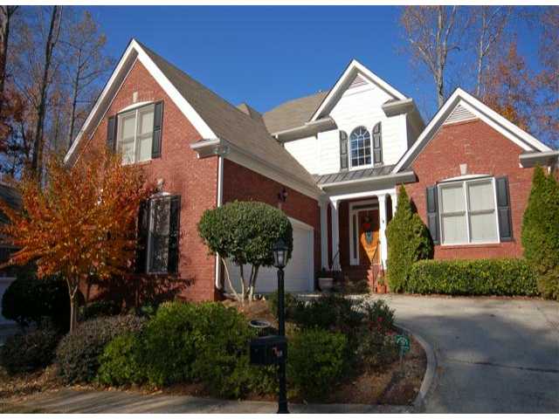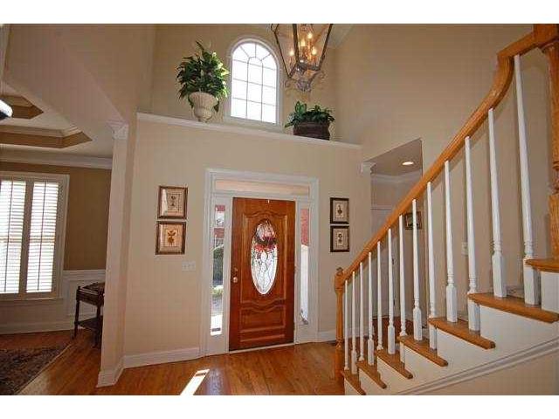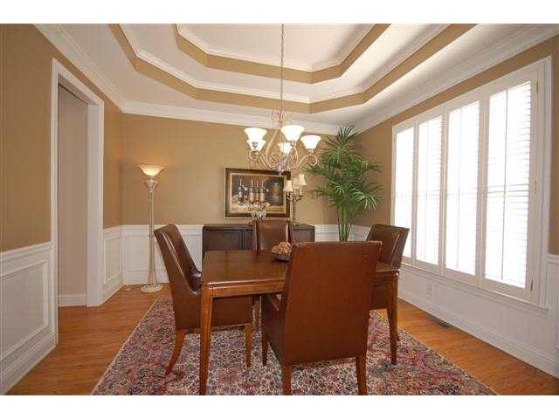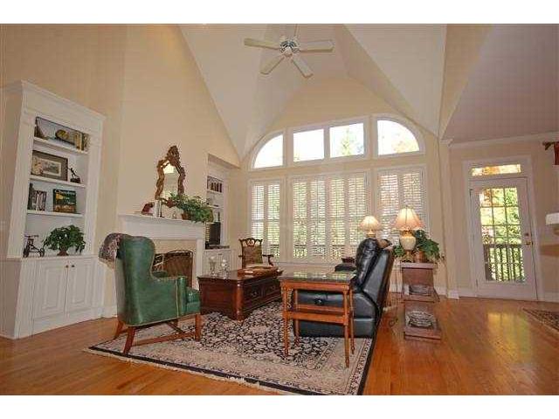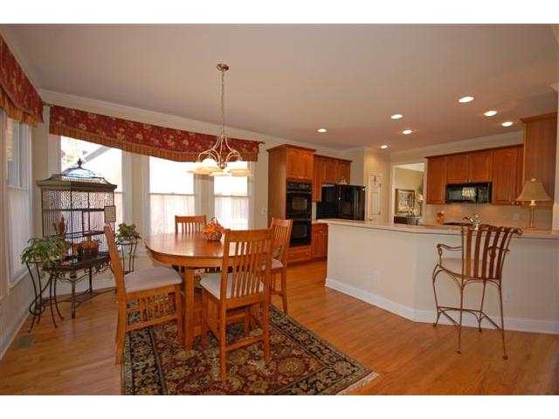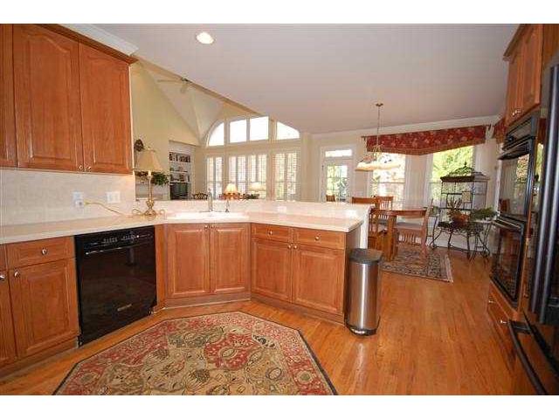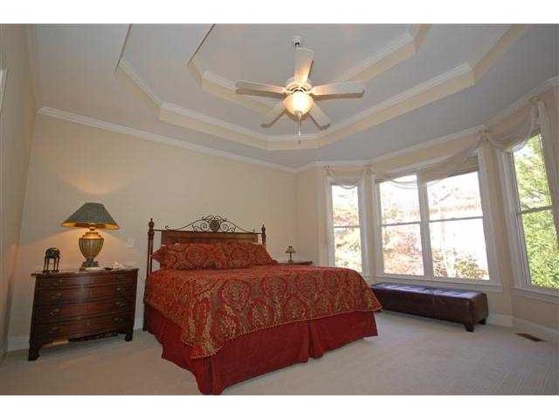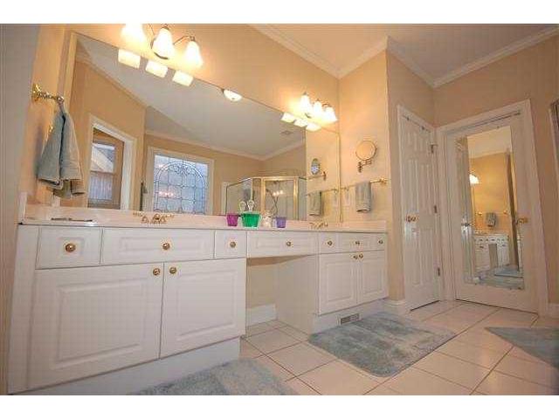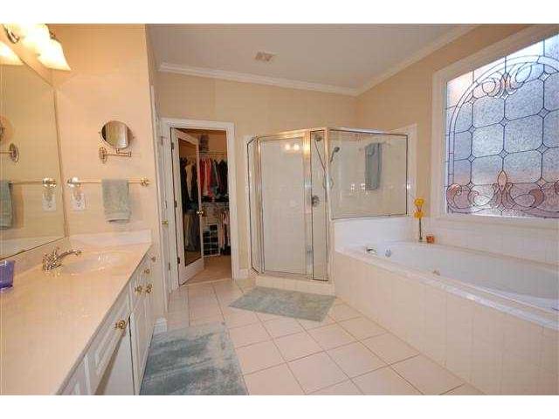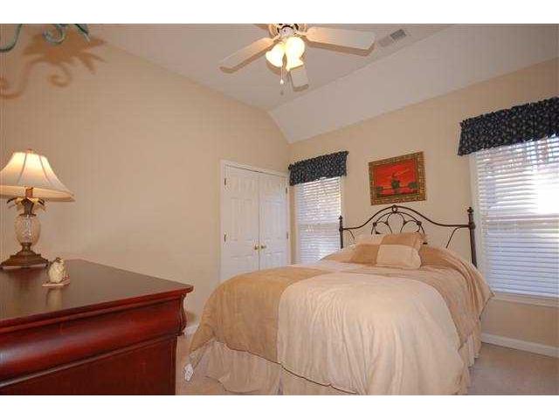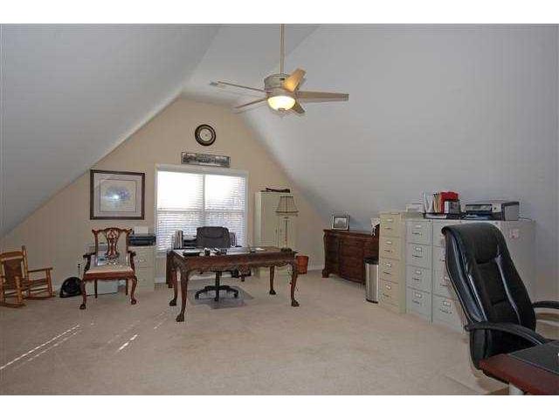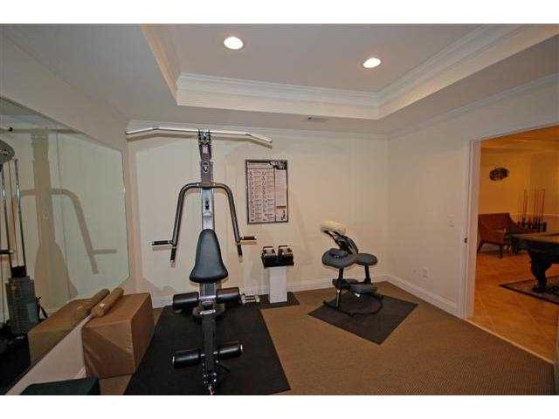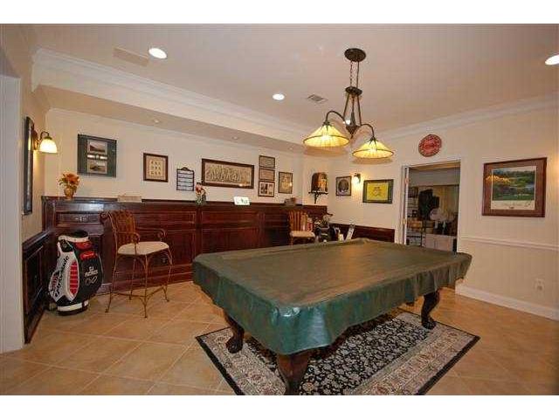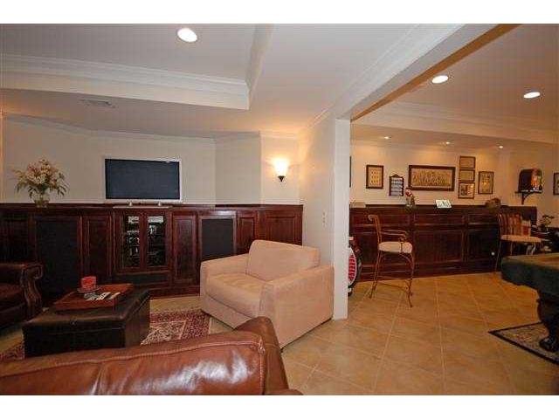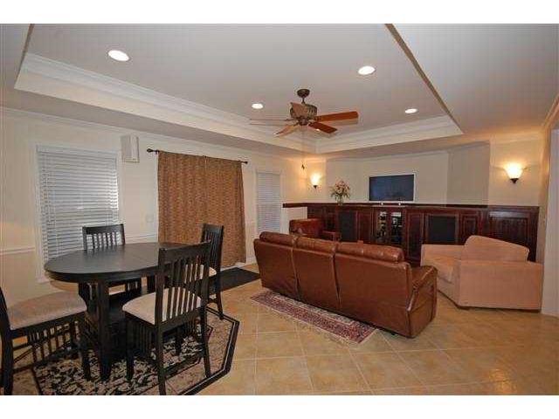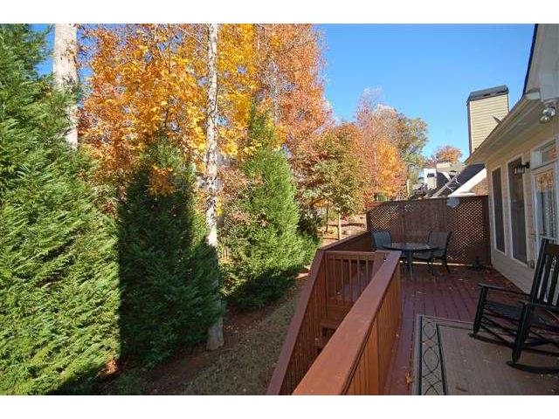870 Enclave Walk Roswell, GA 30075
Master on Main!
Low Maintenance Living in Quiet Neighborhood!
Walk to Historic Roswell with Quaint Shops & Restaurants!
Over $100,000 in Upgrades & Renovations!
Bright & spacious with two-story foyer that opens to kitchen & vaulted great room
Open floor plan, ideal for entertaining, with 10’+ high ceilings, plantation shutters, crown molding & hardwoods
New daylight terrace level with hand-crafted wood paneling, billiard room, marble bar imported from Mexico, media/entertainment room, fitness room, guest suite & storage area
Kitchen features wood cabinets, Corian tops, breakfast bar & breakfast area
Master on main with trey ceiling, walk-in closet and spacious bath with his/her vanities, large jetted tub & separate shower
Private yard with evergreen hedge, deck and flagstone walkway to French doors on terrace level
Excellent condition with three new HVACs and fresh interior/exterior paint
Quiet neighborhood with private park; located walking distance to Historic Roswell, quaint shops, restaurants and Roswell Mill’s waterfall & hiking
Quick access to GA400, Sandy Springs & Dunwoody
Wired for surround sound, satellite dish & U-verse
HOA covers grounds maintenance, park & street maintenance, water, sewer, tree removal and insurance
