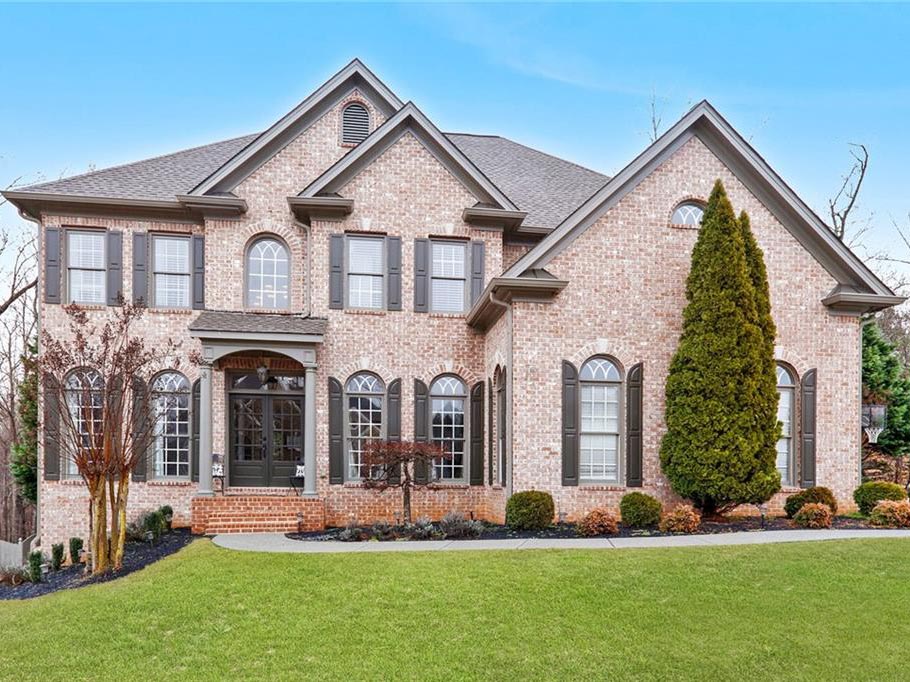$505,000
Closing Date: 3/30/2020
865 Sentry Ridge Crossing Suwanee, GA 30024
865 Sentry Ridge Crossing – FMLS # 6683358
| Absolutely stunning home! Newly Rennovated and shows like a model. Large private yard w/side entry. Luxurious master bath has soaker tub -modern updated shower and fixtures with barn door. Walk in closets in all bedrooms. Hardwoods/luxury vinyl floors throughout. French doors to study and transom windows. 10′ ceilings on main with a keeping room and two fireplaces. Finished daylight terrace level has a covered patio w/brick pavers. Kitchen is an entertainer’s dream-double ovens , quartz tops, butler’s pantry, cathedral ceilings, under counter lighting-tons of Upgrades This home is one of a kind! It is immaculate and turn key ready. Shows like a model. All newly renovated baths and kitchen. Absolutely stunning home! Large private yard w/side entry. Finished, daylight terrace level has a game room, wet bar, bay window & covered patio w/brick pavers. Extra room could be turned into a 6th bedroom. Tons of storage. Kitchen is an entertainer’s dream-new appliances, double ovens ,quartz tops, butler’s pantry, 5 gas burners, pendant lights, cathedral ceiling, under counter lighting-tons of Upgrades. Amenities are top notch. clubhouse, two pools, water slide, kiddie splash area, 6 tennis courts, volleyball and pickle ball with pavilions. This home is in the wonderful North Gwinnett school cluster. Close to Suwanee Town Center with lots of activities, restaurants and shopping. Located in GlenDevon in Morningview. |
