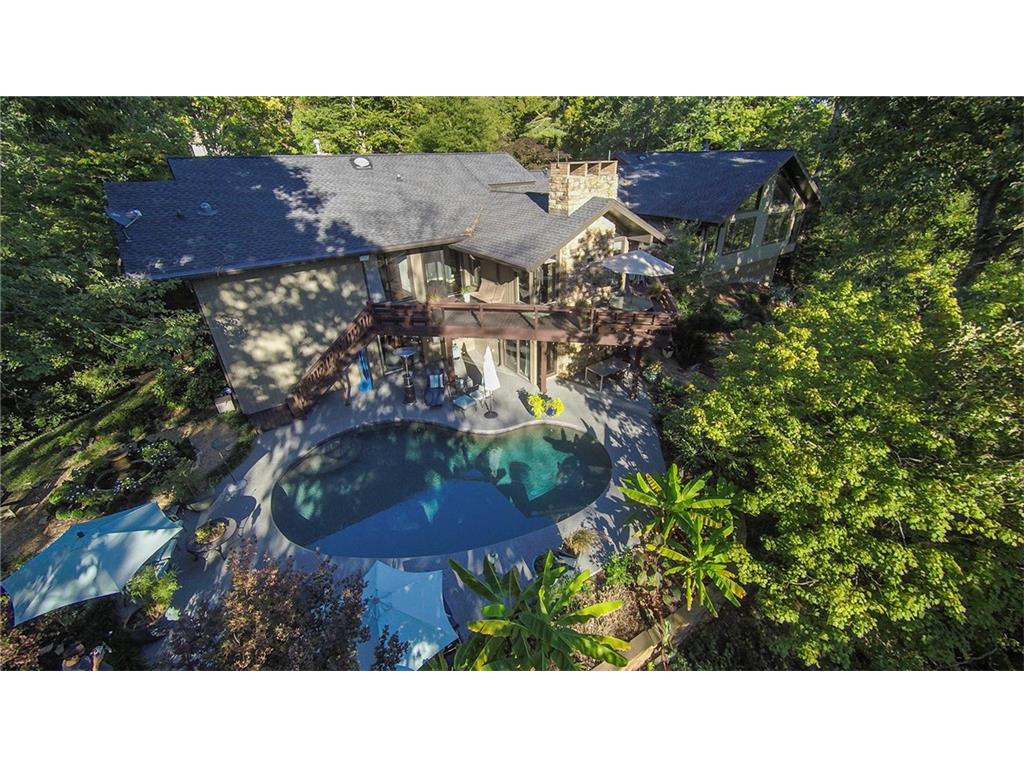$1,205,000
Closing Date: 2/24/2017
800 Mountain Creek Trace Sandy Springs, GA 30328
800 Mountain Creek Trace Sandy Springs, GA 30328 – FMLS# 5759151
Magnificent/Mid-Century home on breathtaking/historical/heavily wooded perch overlooking the Chattahoochee River. One of a kind high-style home! Brand new SieMatic main kit with SubZero/Wolf appliances. Second full-kitchen and a butler’s pantry (w/3rd dishwasher) to die for. Incredible views! Beautiful sunsets! Awesome for entertaining! Beautifully landscaped! Heated/salt water Pebble Tec pool. Multiple water features. 5 bedrooms and office; 4 full and 1/2 fully updated spa-like bathrooms; exercise rm/2nd office. *5 wall mounted HDTV’s included in sale. GREAT LOCATION!
Karen Cannon of Karen Cannon, Realtors Represented the Buyer in this Transaction

