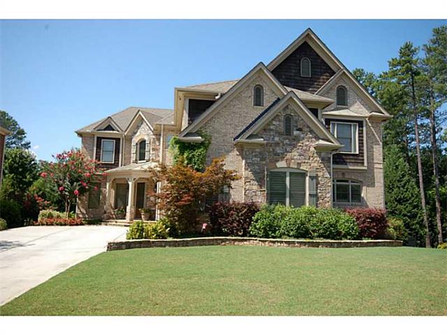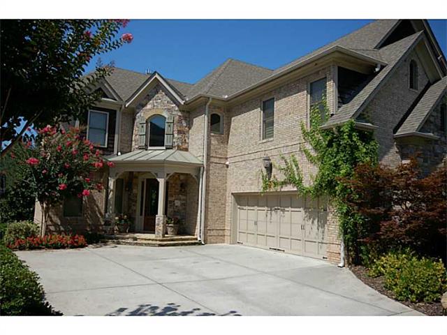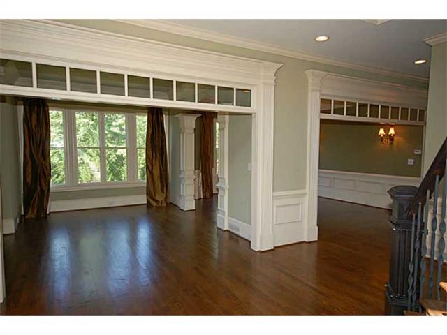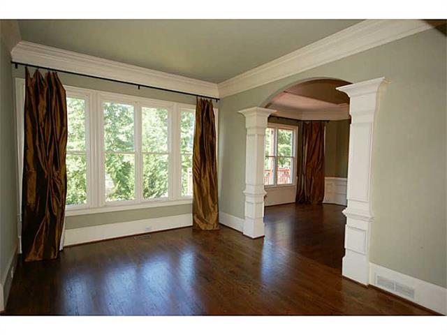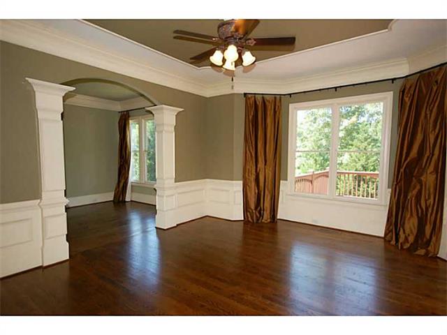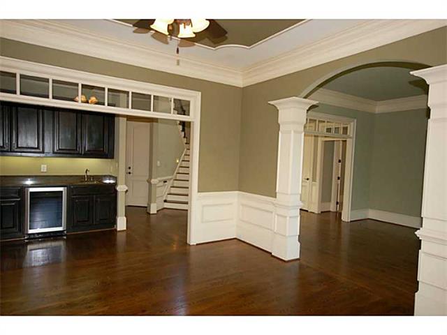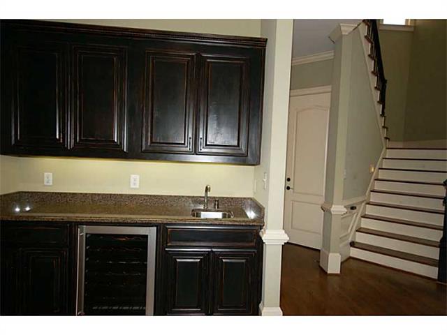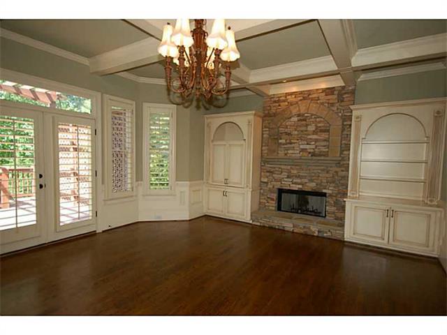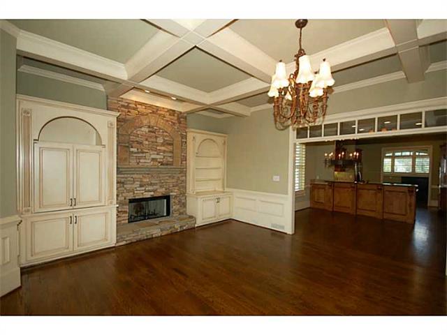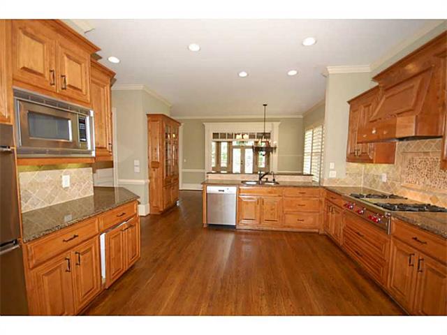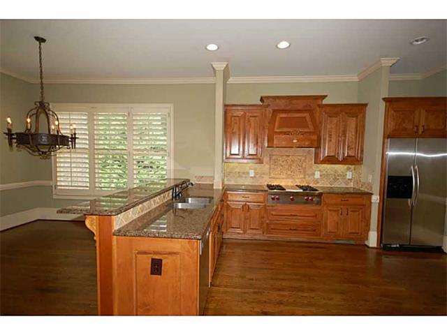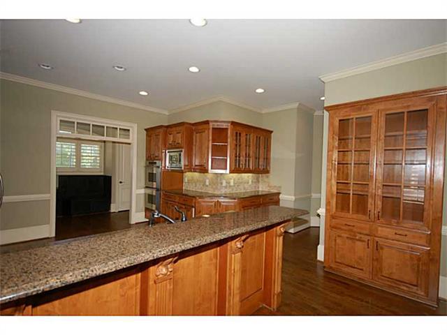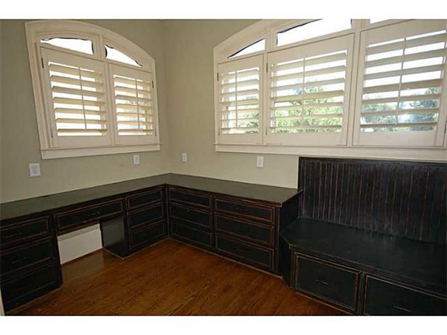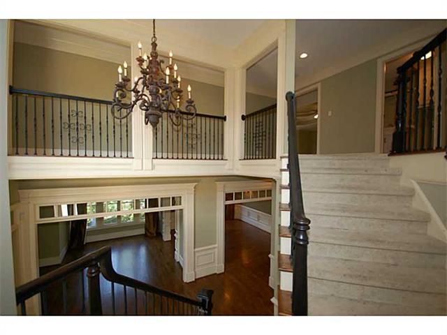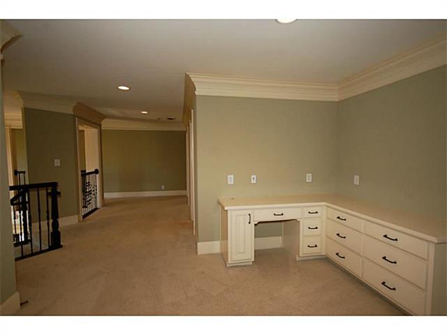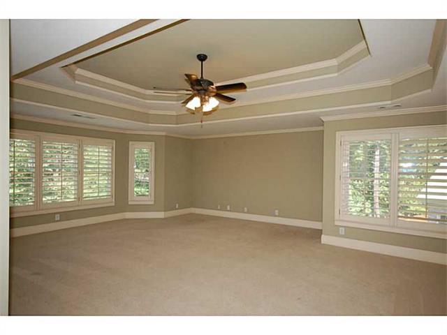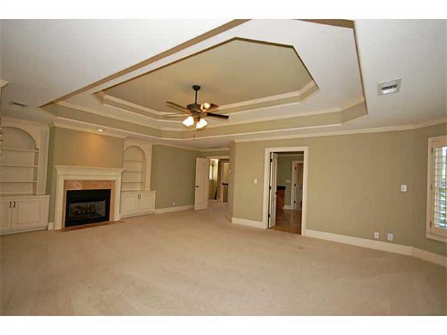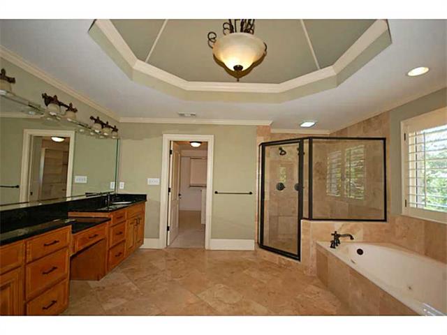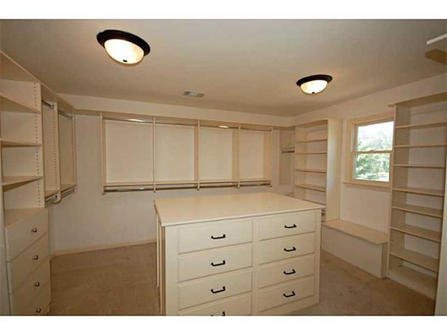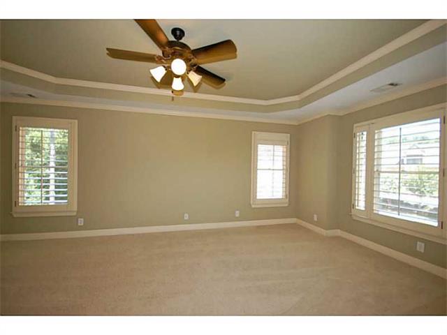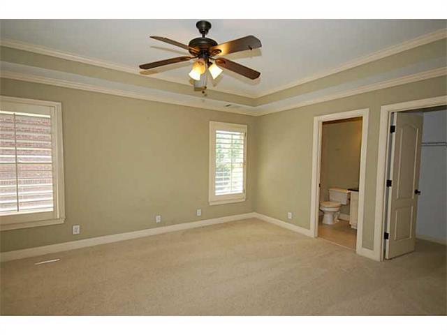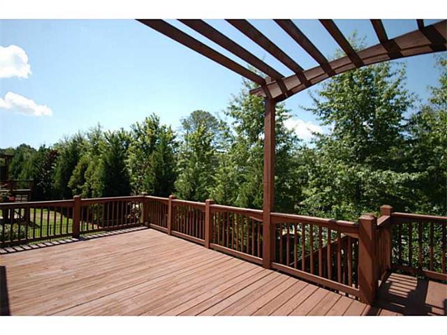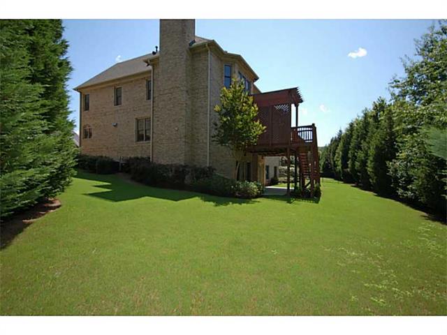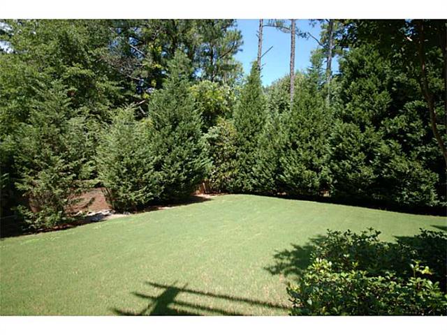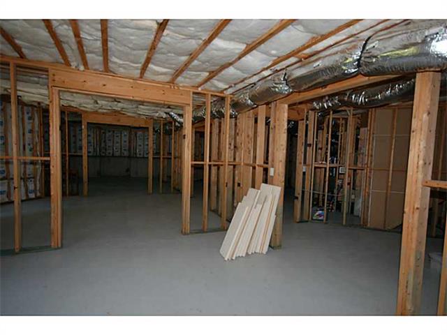796 Stratford Court Sandy Springs, GA 30350
Unbelievable Deal & Excellent Condition!
Stunning Newer Construction in Sandy Springs. Pristine four sides brick with five bedrooms, five bathrooms and one-half bath
Unbeatable location – minutes from GA400, Dunwoody Village and restaurants
Spacious open floor plan with gleaming hardwoods, plantation shutters, transoms, exquisite crown molding and architectural details throughout
Dramatic two-story foyer opens to wonderful living room
Stunning family room with a coffered ceiling, stack stone fireplace and built-ins
Spacious kitchen, opens to family room, features granite counter tops, breakfast bar, custom cabinetry and stainless steel appliances
Banquet size dining room with granite bar, cabinets and beverage cooler
Serene master suite with fireplace,
built-ins and huge walk-in closet with organization system
Mud room with built-in desk and cabinetry
Luxurious master bath features his/hers cherry vanities, granite tops, travertine flooring, large jetted tub and separate shower
Guest room on main with private bath
Spacious bedrooms with walk-in closets
Full daylight basement with tons of storage and climate controlled with 3rd HVAC
Large level, backyard with privacy wall and deck
