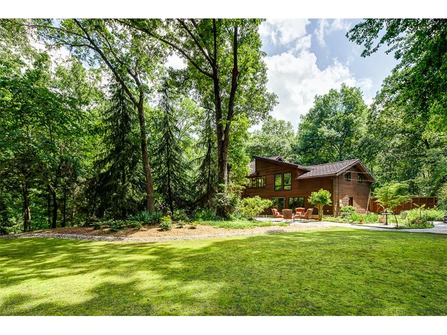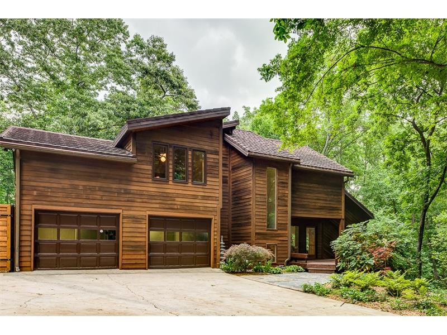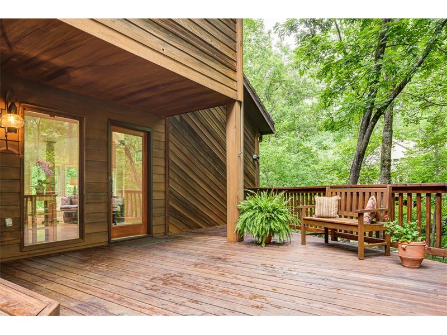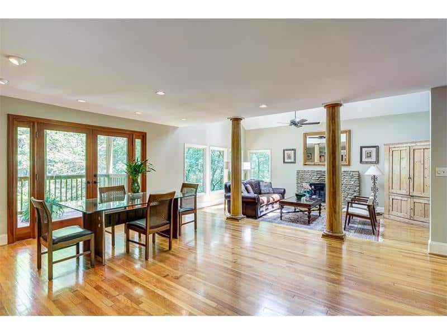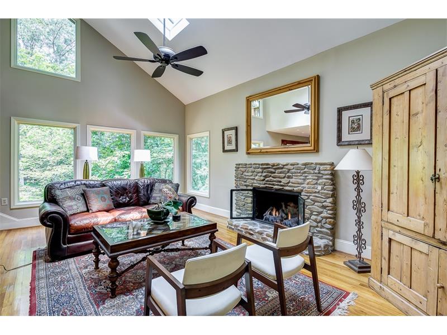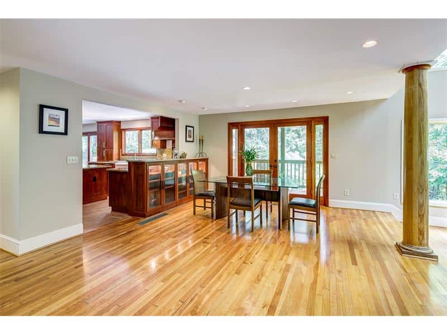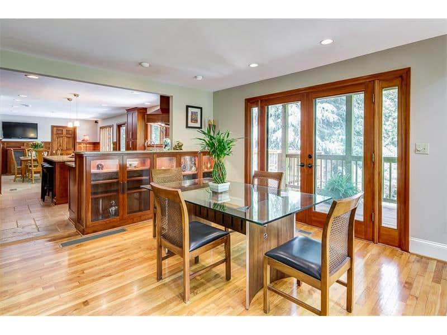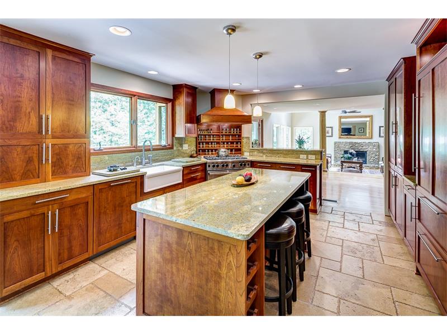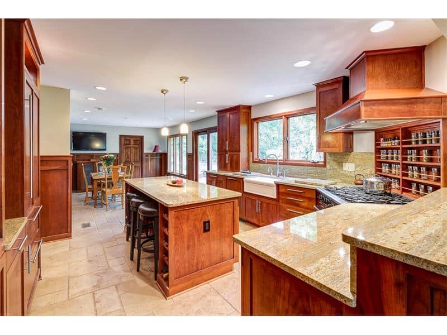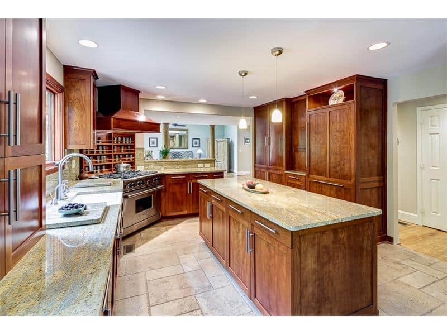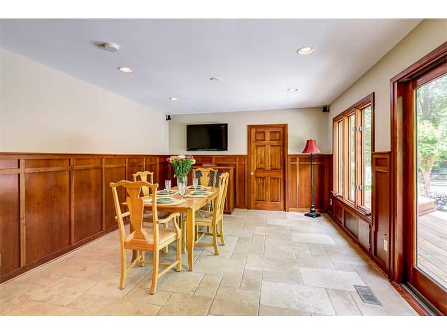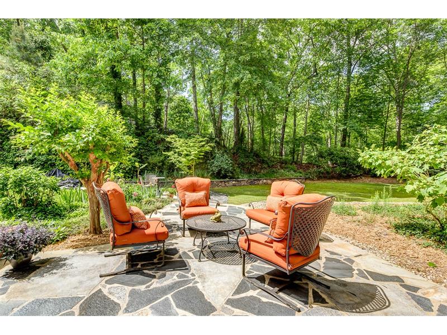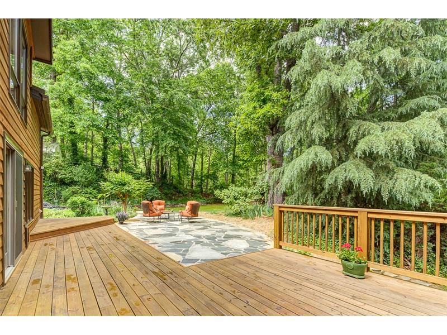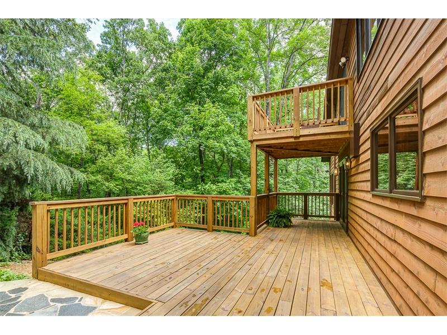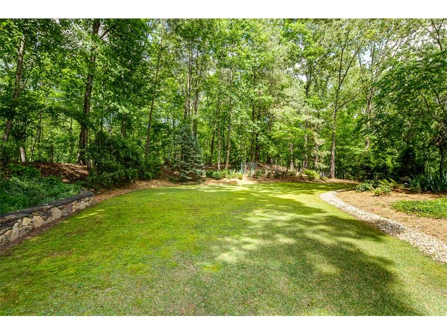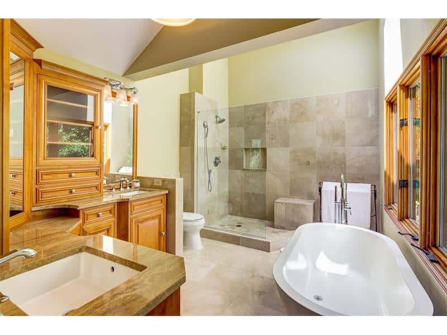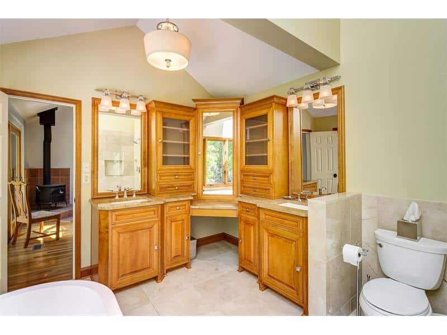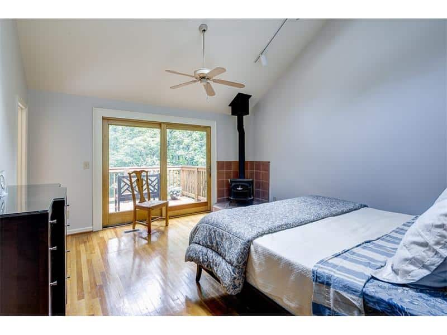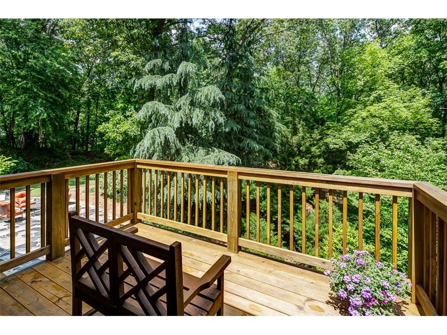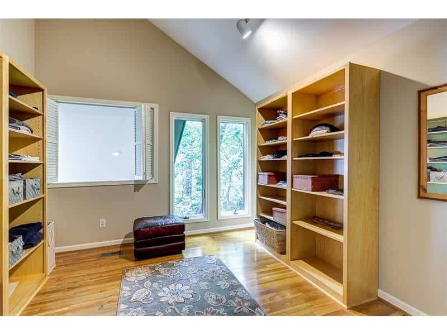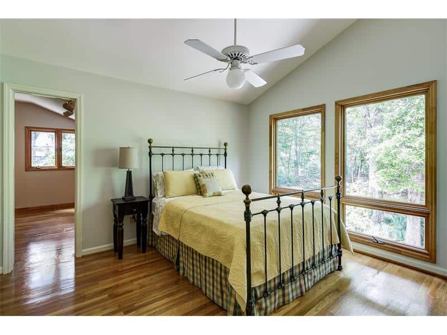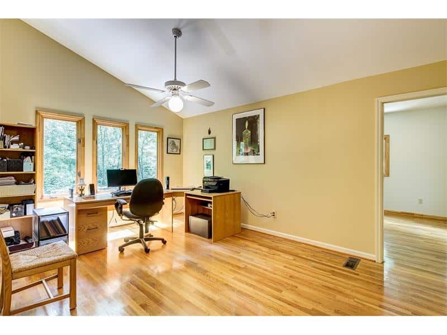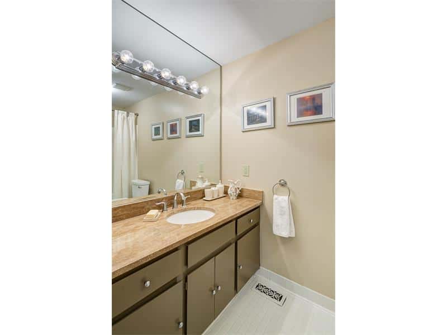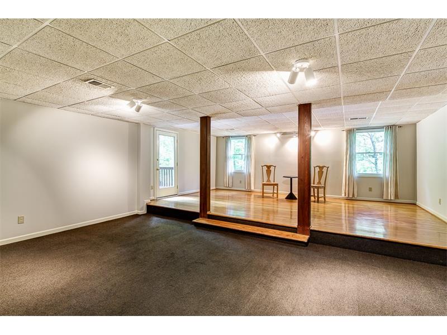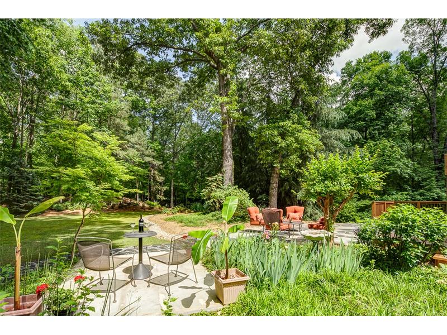$645,000
Closing Date: 10/28/2016
7950 Innsbruck Drive Sandy Springs, GA 30350
7950 Innsbruck Drive Sandy Springs, GA 30350 – FMLS# 5687623
Spectacular Setting on 1.5 Acre Private Lot. Striking Open Floor Plan with Vaulted Ceilings and Floor to Ceiling Windows Multi-Tier Deck Overlooking Serene Backyard Walkout to Flagstone Patio Area Perfect for Entertaining
Hardwood Flooring. Recessed Lighting and Smooth Ceilings Throughout Renovated Chef’s Dream Kitchen with Custom Cherry Cabinetry, Granite Countertops/Island, Farmhouse Sink, Commercial Grade Wolf Six-Burner Natural Gas Range & Oven, Custom Vent Hood and Spice Rack Sub-Zero Refrigerator, Freezer Drawers, Hidden Microwave, Coffee Station, Pull Out Pantry and More Meticulously Maintained with New Andersen Double-Pane Windows & Doors Gerard Stone Coated Steel Lifetime Roof, Gutter Helmets. Whole House Water Filtration System. Four Vaulted Bedrooms + Bonus Room Upstairs
Hardwood Flooring. Recessed Lighting and Smooth Ceilings Throughout
