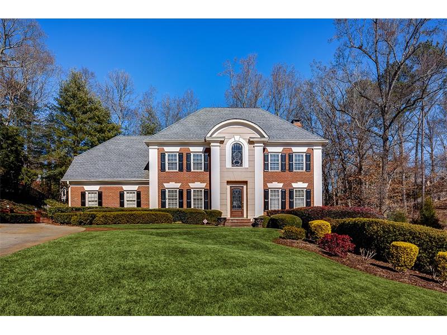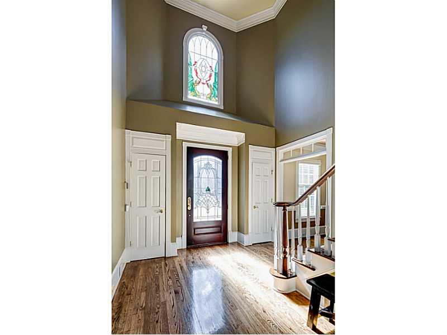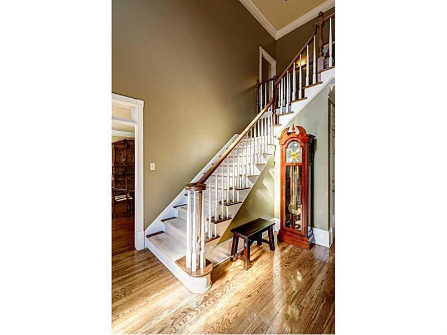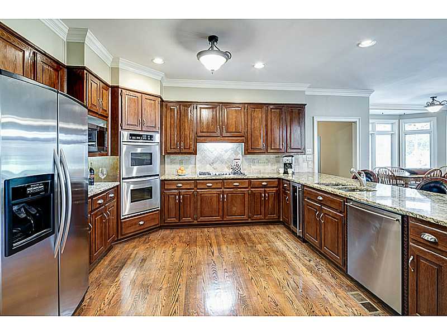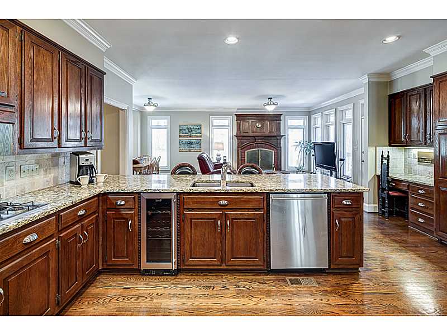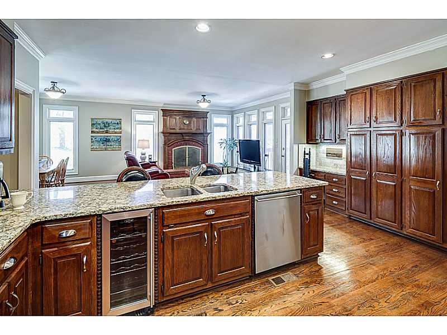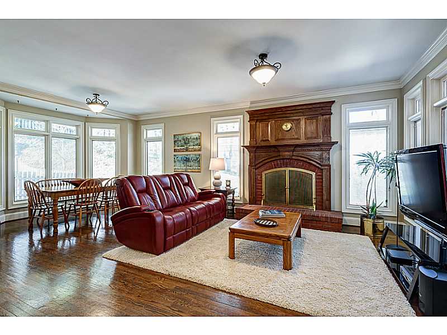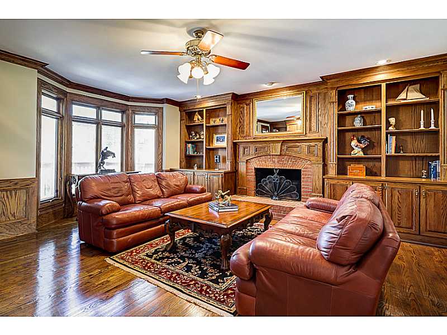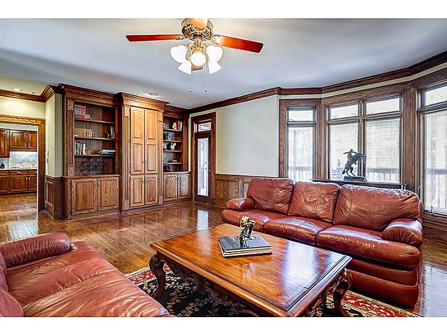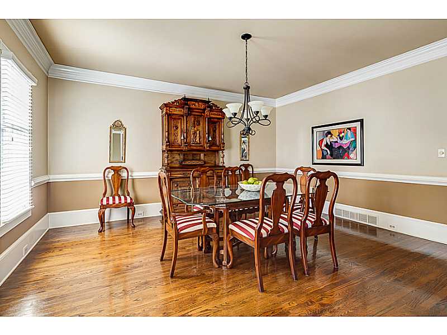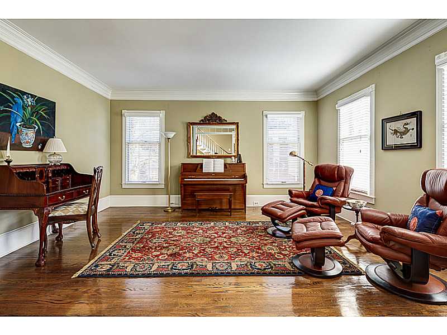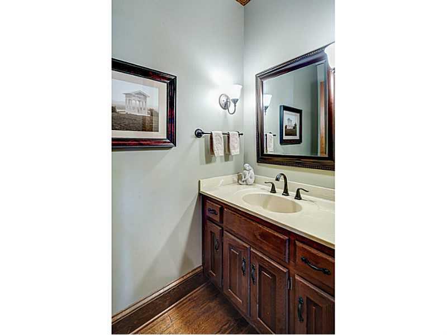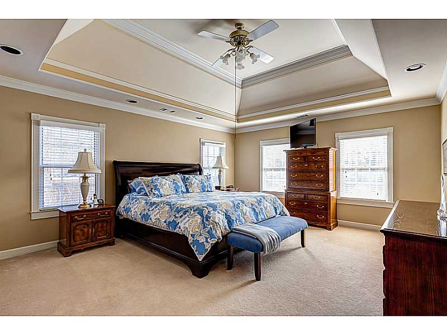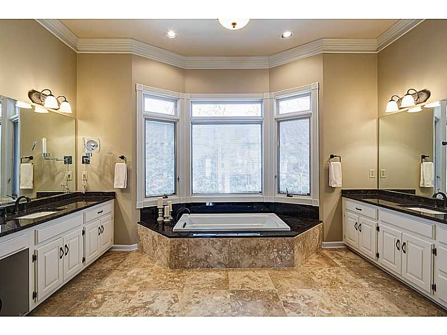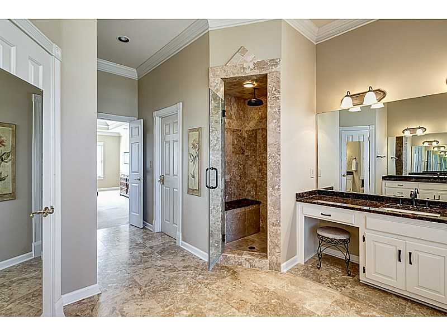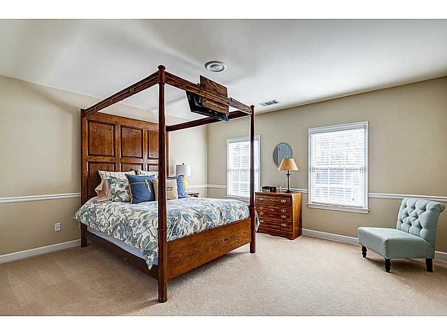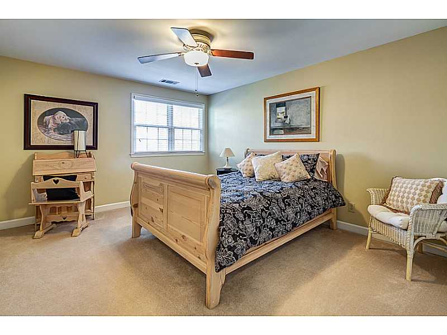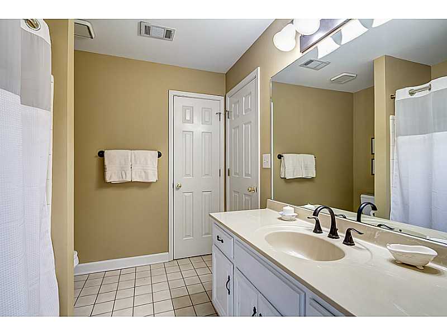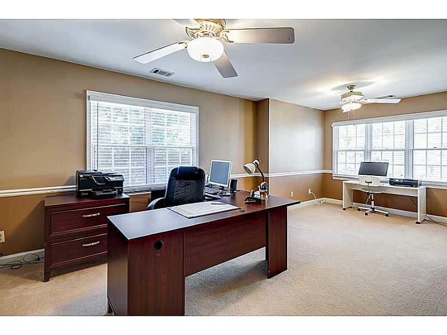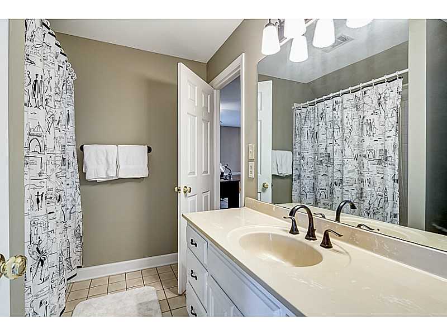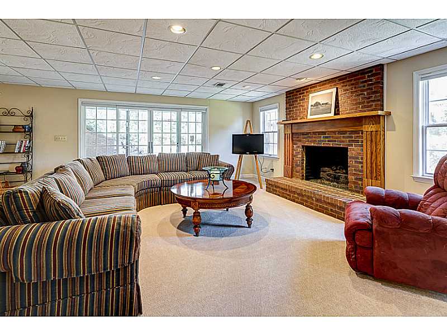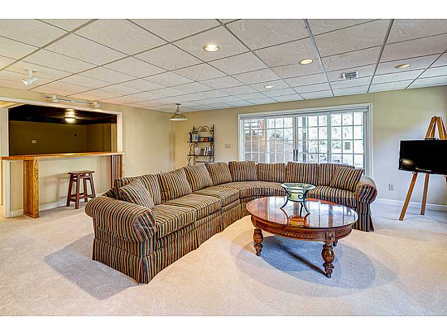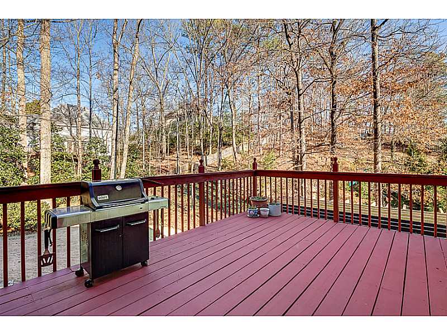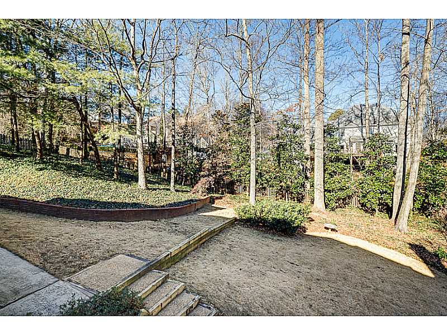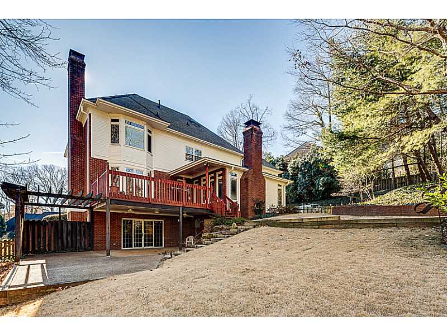7790 Landowne Drive Dunwoody, GA 30338
Spacious Move-In Condition Home | Large Fenced Backyard | Renovated Kitchen
Spacious 5 Bedroom, 4 Full 2 Half Bath Floor Plan with an Abundance of Natural Light & High Ceilings
Exquisite Details Throughout Include Hardwood Flooring on the Main, Architectural Trim & Crown Molding, 8′ Doors & More
Light-Filled Keeping & Breakfast Rooms with Fireplace Open to Kitchen Offering Perfect Space for Entertaining
Beautifully Updated Kitchen Features Granite Countertops, Tumbled Marble Back Splash, Stainless Steel Appliances, Double Ovens & Wine Cooler
Striking Master Suite with Trey Ceiling, His/Her Walk-In Closets & Newly Renovated Bath with His/Her Granite Vanities, Tile Flooring, Frameless Glass Shower & Soaking Tub
Fully Finished Daylight Basement with Large Entertainment Room, Brick Fireplace, Kitchenette, Full Bath, Rec Room, New Carpet & Tons of Storage
Mud Room/Laundry on Main & Many Upgrades Throughout
