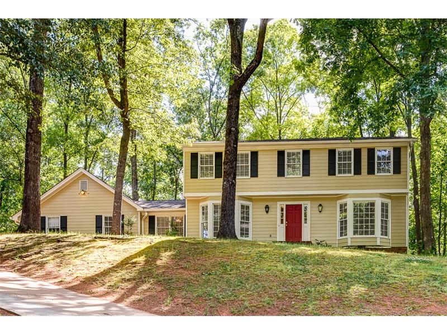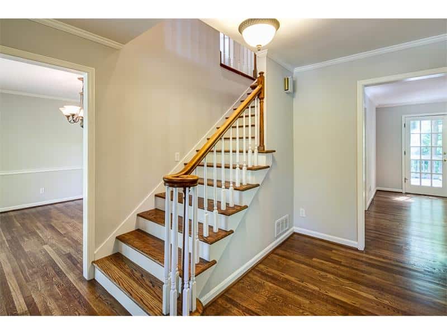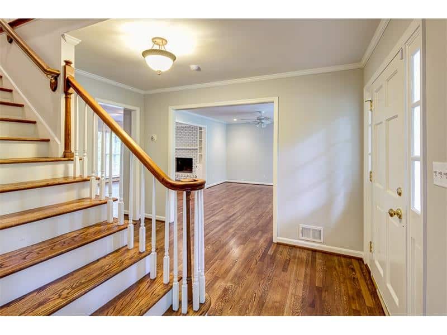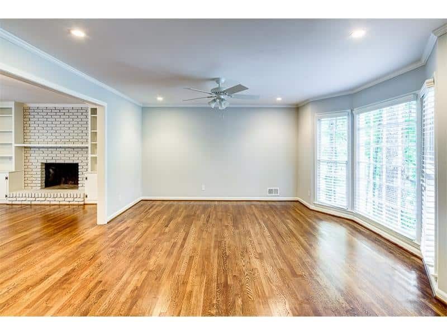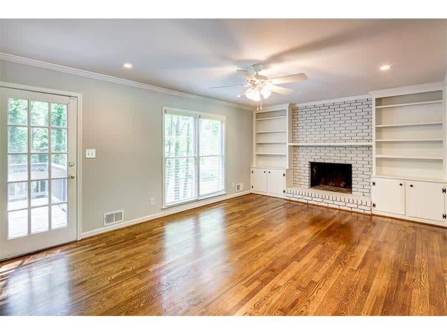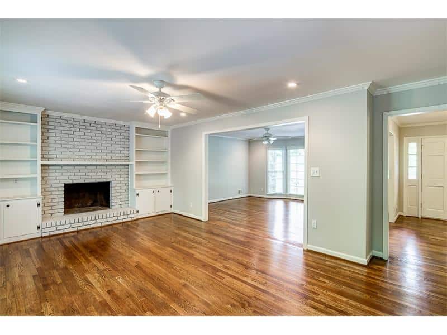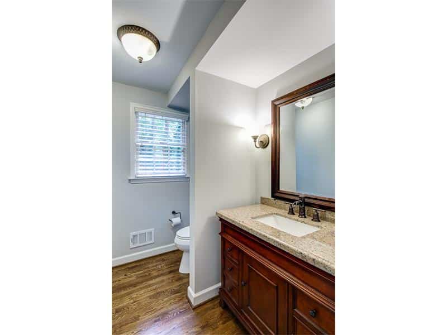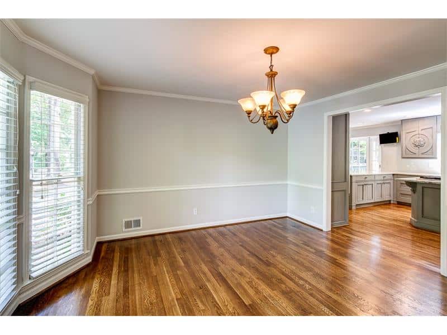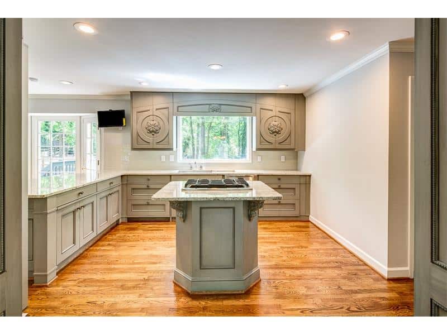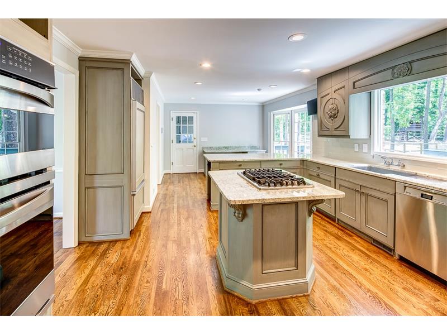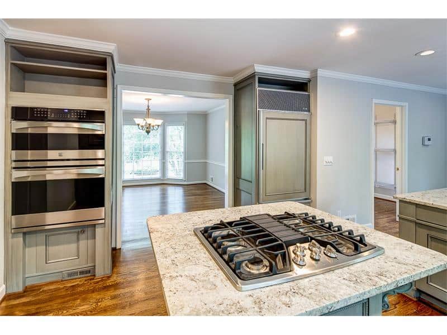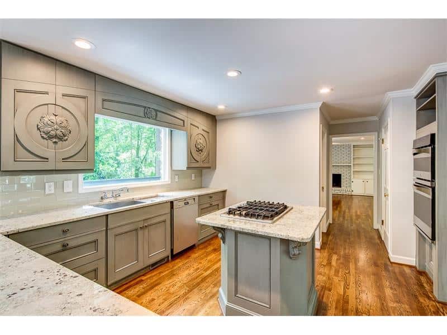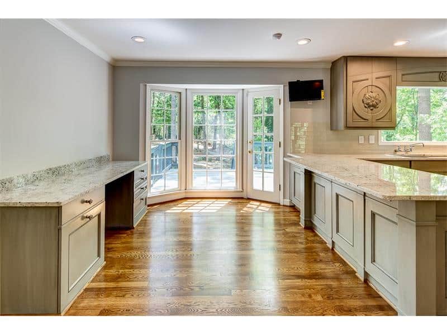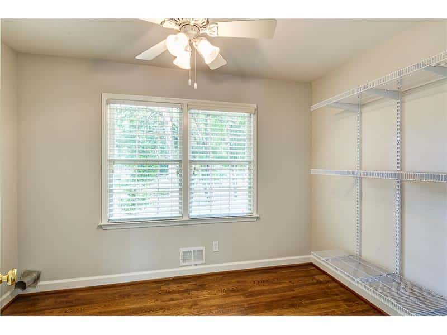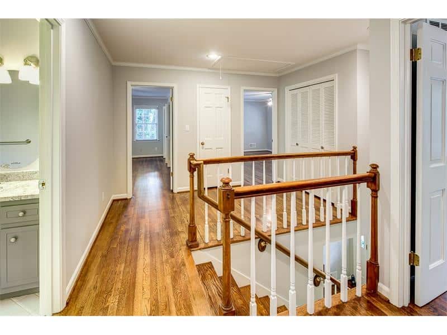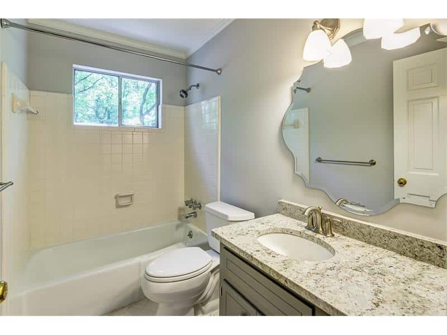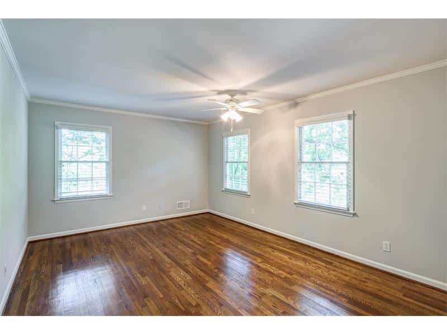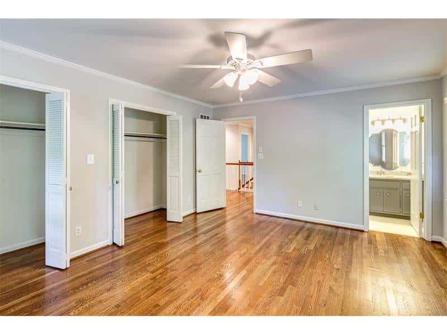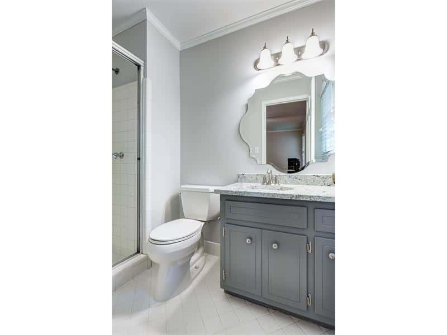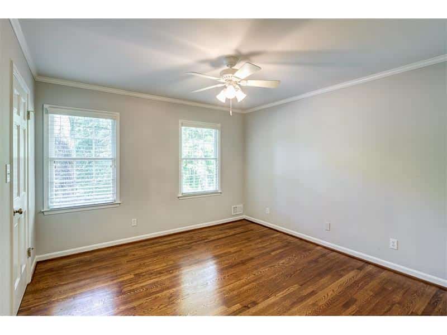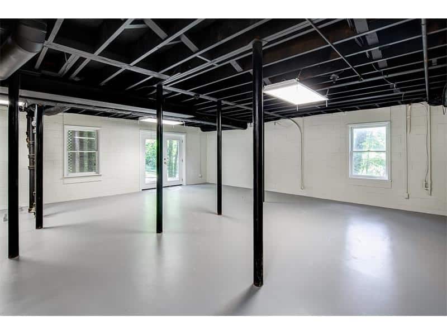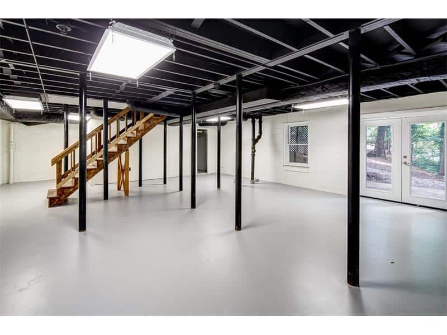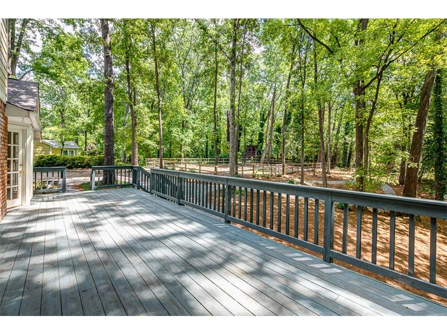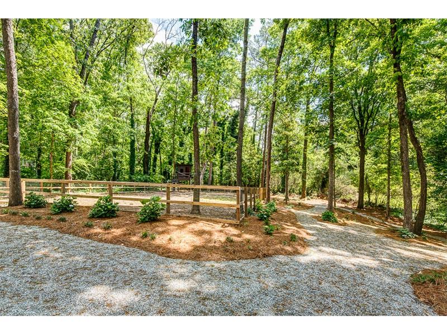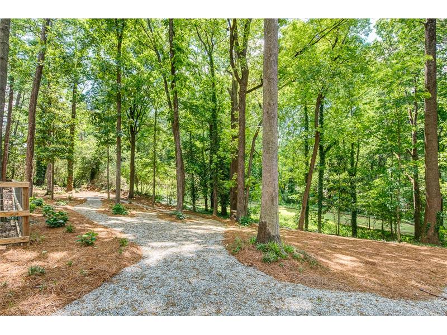7205 Hunters Branch Drive Dunwoody, GA 30338
Large Private Lot with Fabulous Backyard
Gorgeous Newly Renovated Kitchen with Custom Millwork & Cabinetry, Colonial White Granite Countertops/Island, and Sleek Subway Tile Backsplash
New Appliances Include Custom Sub-Zero Refrigerator, Kenmore Elite Gas Five-Burner Cooktop & Stainless Convection Oven/Microwave Combination, and Miele Dishwasher
Expanded Breakfast Bar Area and Custom Desk Area
Move-In Condition with Fresh Paint, Smooth Ceilings, Recessed Lighting and Fixtures
Newly Refinished Hardwood Flooring Up/Down
Inviting Expanded Living Space with Built-Ins and Fireplace
Renovated Powder Room with New Vanity & Fixtures
Great Walk-in Pantry/Laundry Room with Adjustable Shelving and Laundry Chute
Expanded Entrance to Dining Room with Bay Window
Master Bedroom Features His & Her Closets
Updated Master Bathroom with Walk-in Shower, New Fixtures, and Granite Countertop
Three Spacious Bedrooms with Considerable Closet Space
Updated Shared Bathroom with New Fixtures and Granite Countertop
Bright Unfinished Daylight Basement with French Doors
Private Nature Center Right Out the Back Door Complete with Walking Trail, Zip-line, Fenced Play Area and Treehouse
Large Back Deck Overlooking Newly Landscaped Backyard
New 30 Year Architectural Shingle Roof and Driveway
Ample Additional Storage Option in Floored Attic Above Garage
