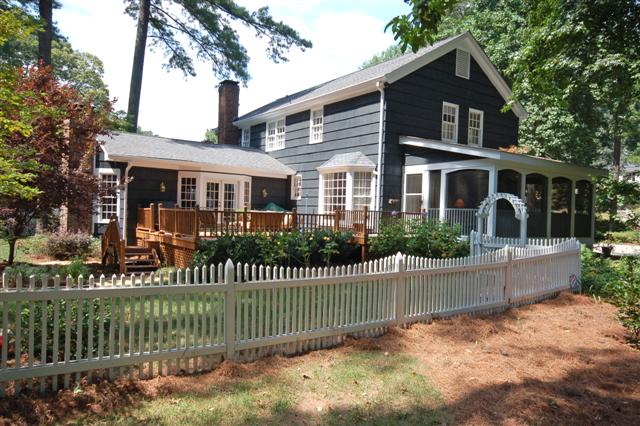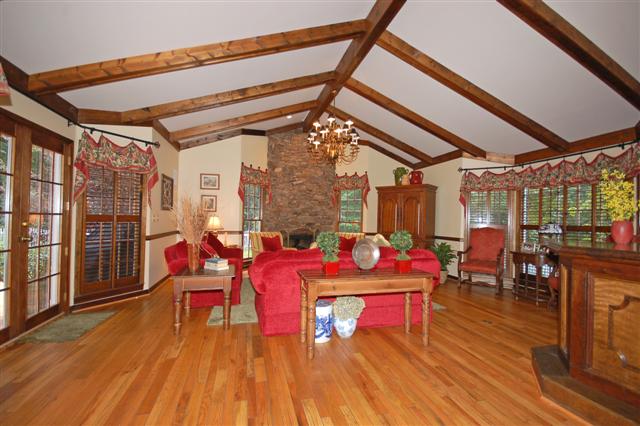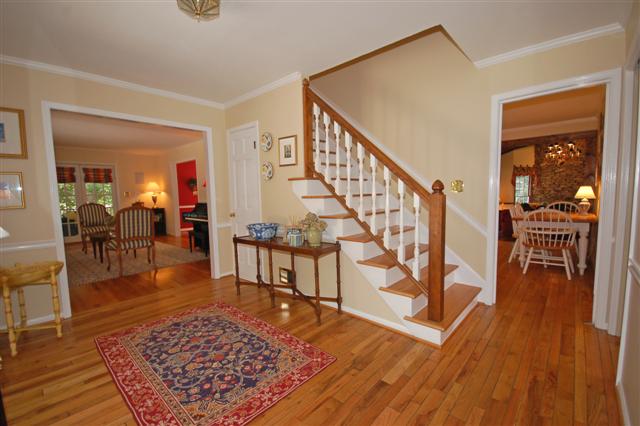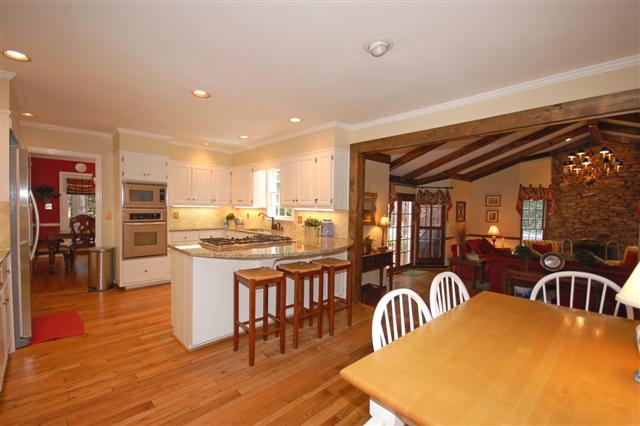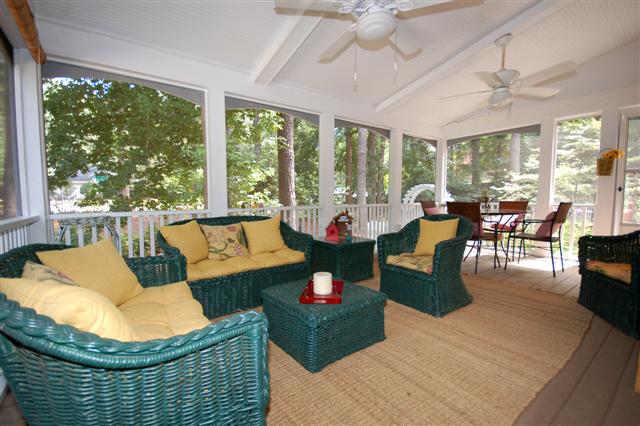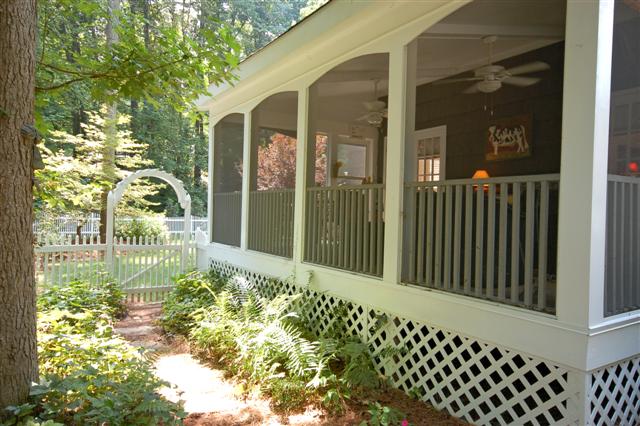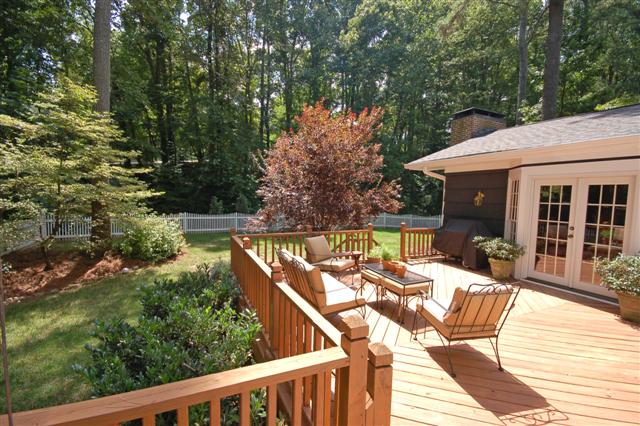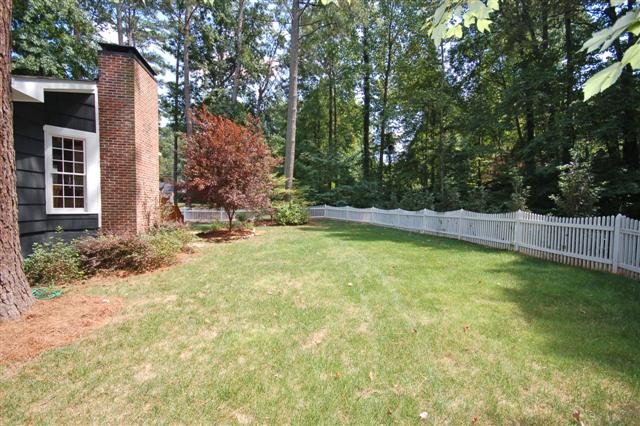7140 Hunters Branch Drive Sandy Springs, GA 30328
Charming, Southern Living Style Home
Located in the sought after Branches neighborhood and walking distance to the swim and tennis club.
It is situated on a picturesque corner lot with fenced level yard, beautiful gardens, deck and screen porch.
The newly renovated kitchen opens to the great room and features granite tops, tumbled marble backsplash, stainless appliances, breakfast bar and dining area.
Ideal for entertaining, the cathedral family room addition features a beautiful stack stone fireplace, exposed wood beams, hardwood floors and French doors leading to the deck.
The recreation/bonus room offers surround sound system and built-ins.
There are beautiful plantation shutters and hardwoods throughout as well as all new exterior paint, gutters and 30 year roof.
