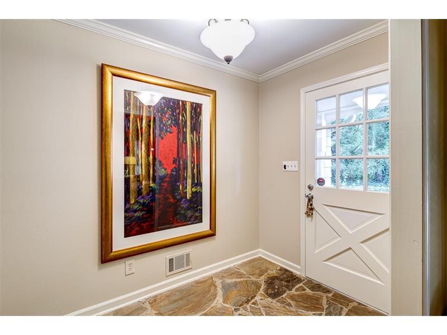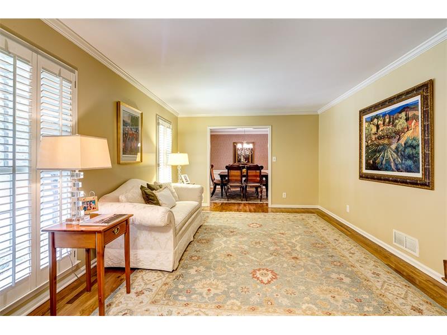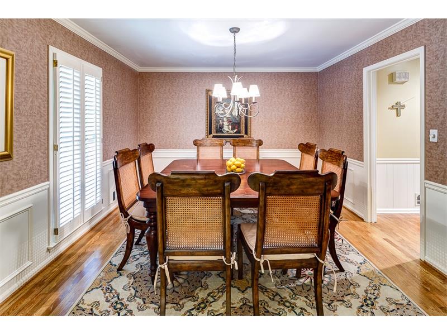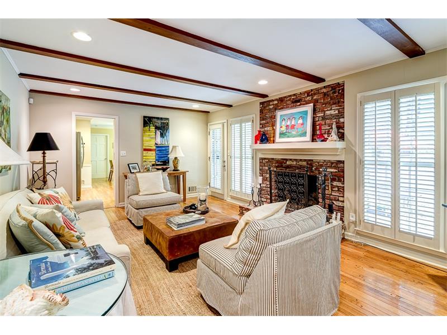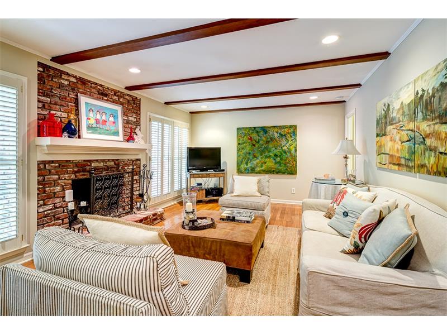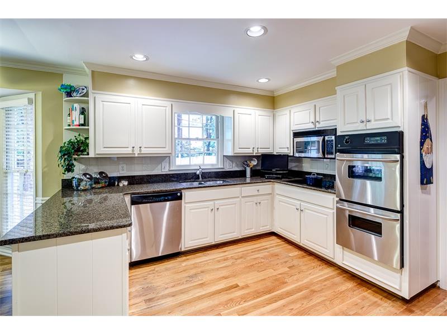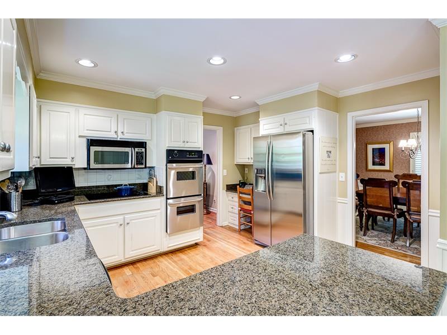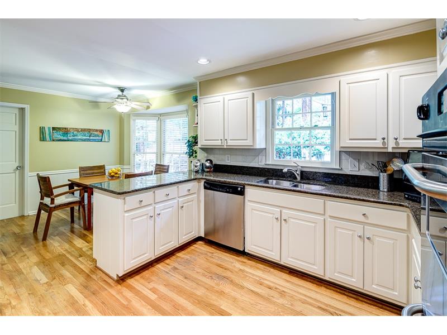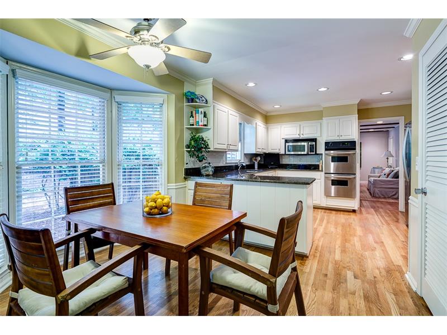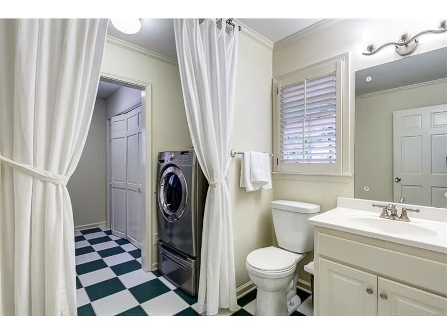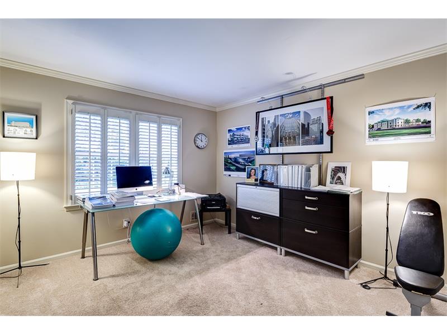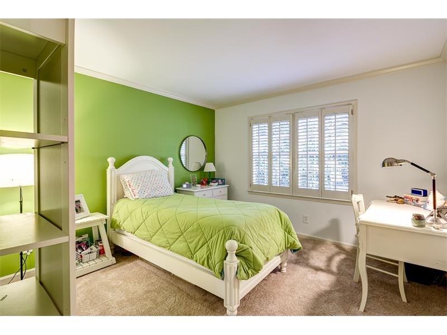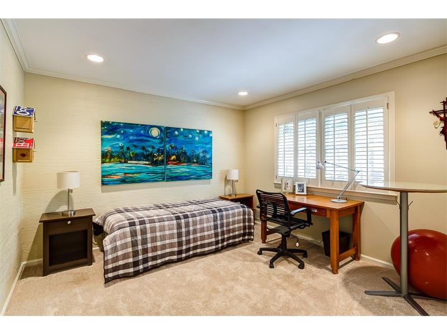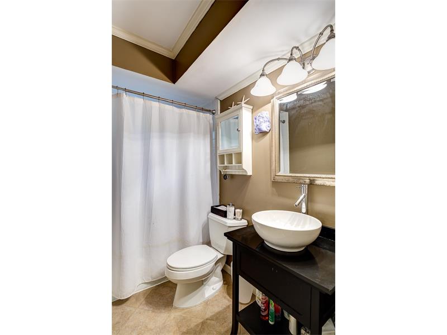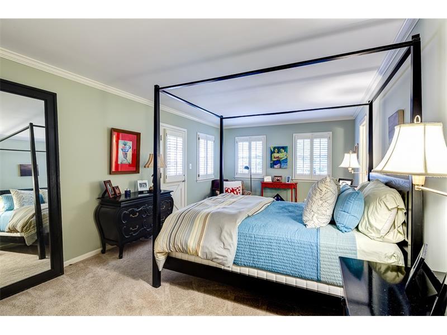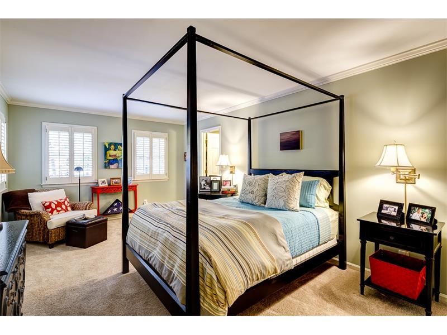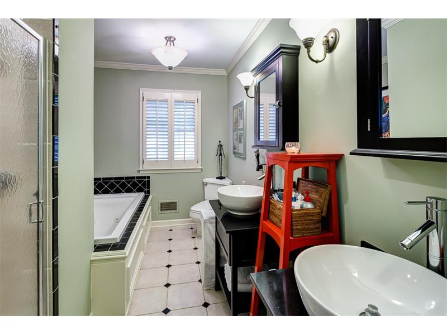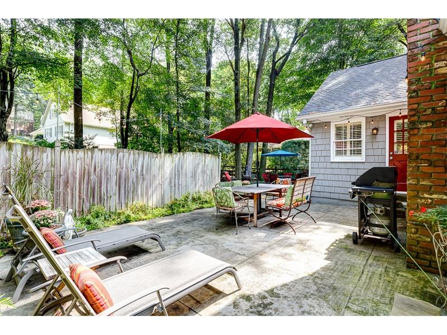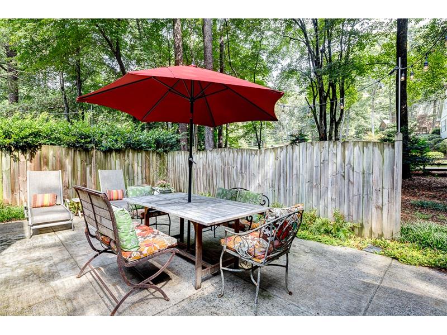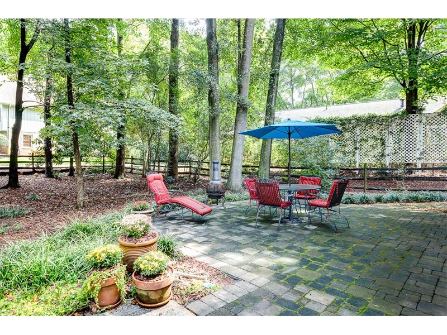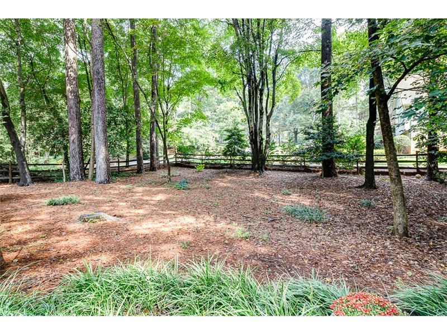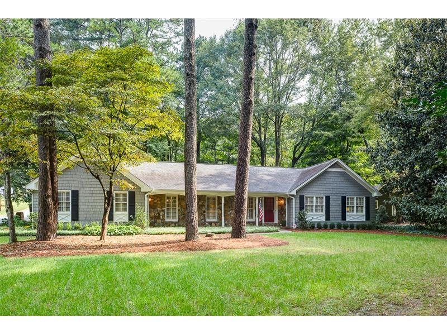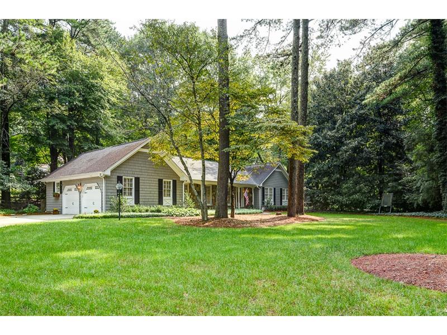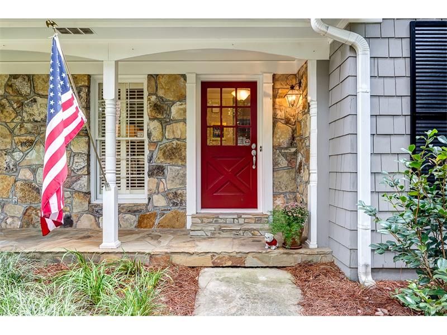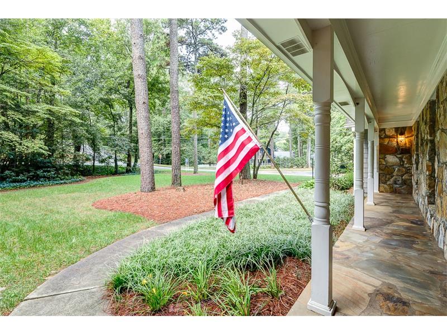$419,000
Closing Date: 10/28/2015
7131 Hunters Branch Drive Sandy Springs, GA 30328
7131 Hunters Branch Drive Sandy Springs, GA 30328 – FMLS# 5595305
Charming Ranch on Fabulous Level Lot
Spacious Master on Main with Newer Bath, His/Her Vanities, Jetted Tub & Shower and Direct Access to Back Patio
Kitchen Features Granite Counter Tops, Stainless Steel Appliances with Double Ovens and White Cabinetry
Den Offers Exposed Beams, Floor to Ceiling Windows, Brick Fireplace and Doors to Patio
Expansive Backyard with Deck, Patio and Privacy Fence
Open Bright Living and Dining Rooms
Newly Renovated Second Bathroom
Large Laundry and Mud Room
Updates Throughout Including Smooth Ceilings, Crown Molding, Hardwood Flooring and Plantation Shutters
Short Walk to The Branches New Gorgeous Clubhouse in Popular Swim and Tennis Community
Convenient Location!
