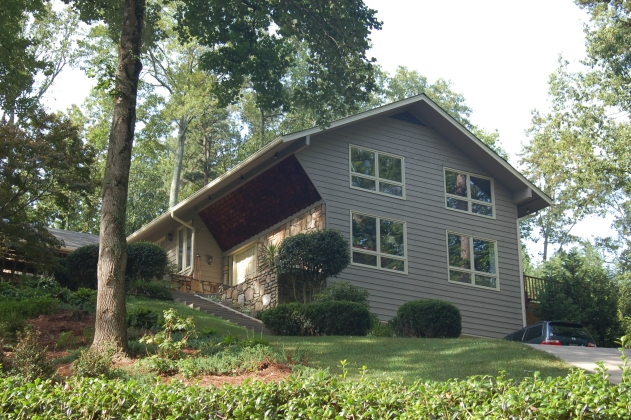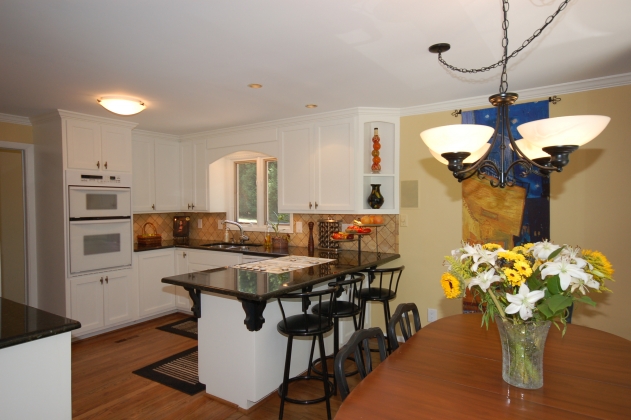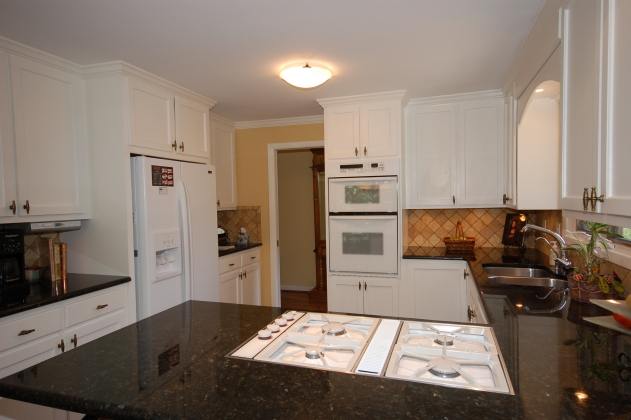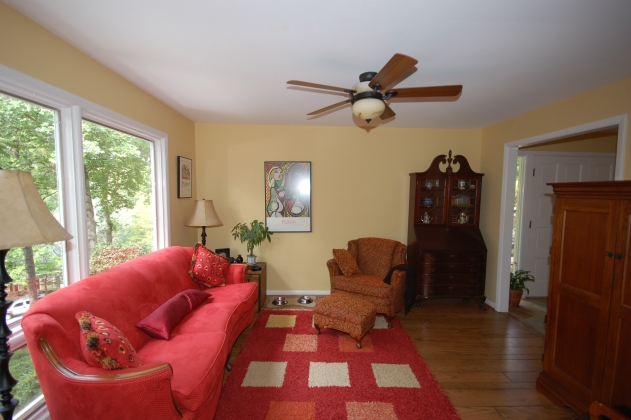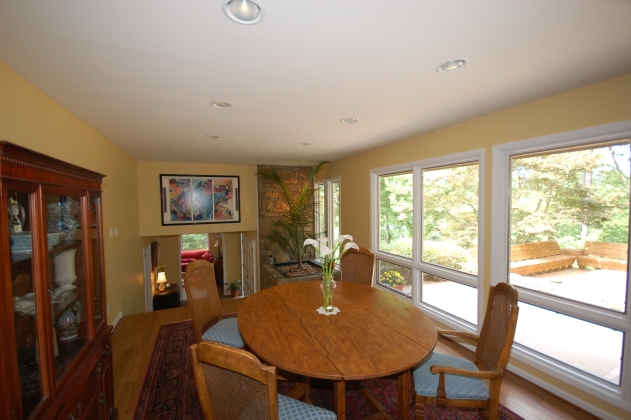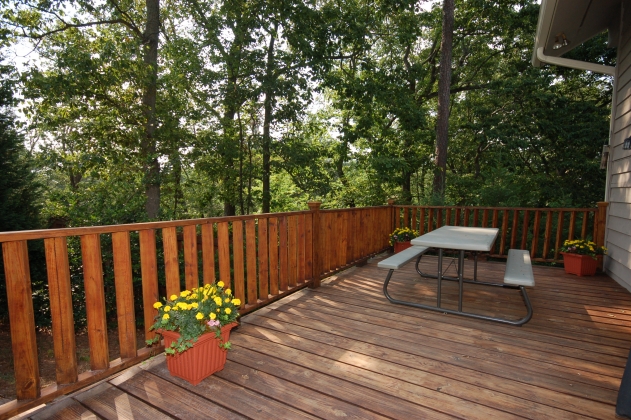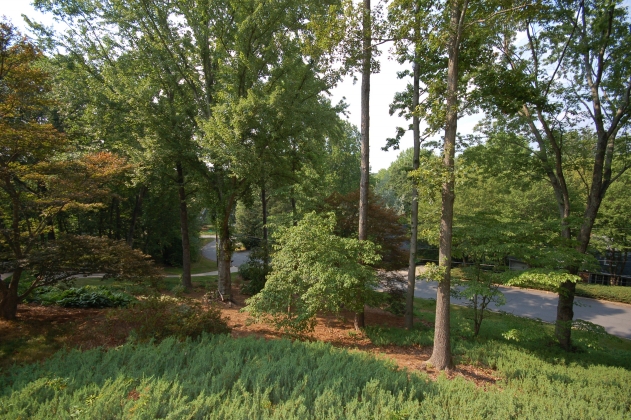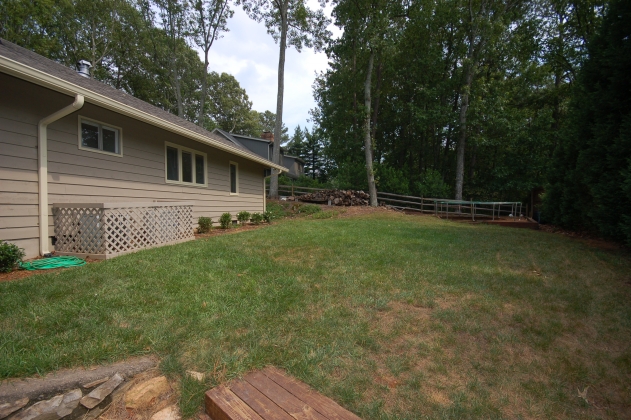$465,000
Closing Date: 7/25/2007
7060 Hunters Branch Dr Sandy Springs, GA 30328
7060 Hunters Branch Drive Dunwoody, GA 30338 – FMLS# 3509827
This stylish, contemporary home has four bedrooms, three full baths plus a large teen/nanny/in-law suite. The home sits on a huge lot, and is enveloped in a mountain-like setting, giving you the ultimate in privacy. The 3/4 acre lot has a flat, fenced-in backyard and two decks. Enjoy the benefits of this central location – walk to The Branches swim and tennis club, minutes from great public and private schools, Marta, GA400 and great shopping and restaurants. The kitchen has been completely renovated with custom cabinets, granite counter tops and tumbled marble backsplash. This home is bright and open with lots of natural light with hardwoods and smooth ceilings throughout. It has been extremely well maintained and is in move-in condition!
