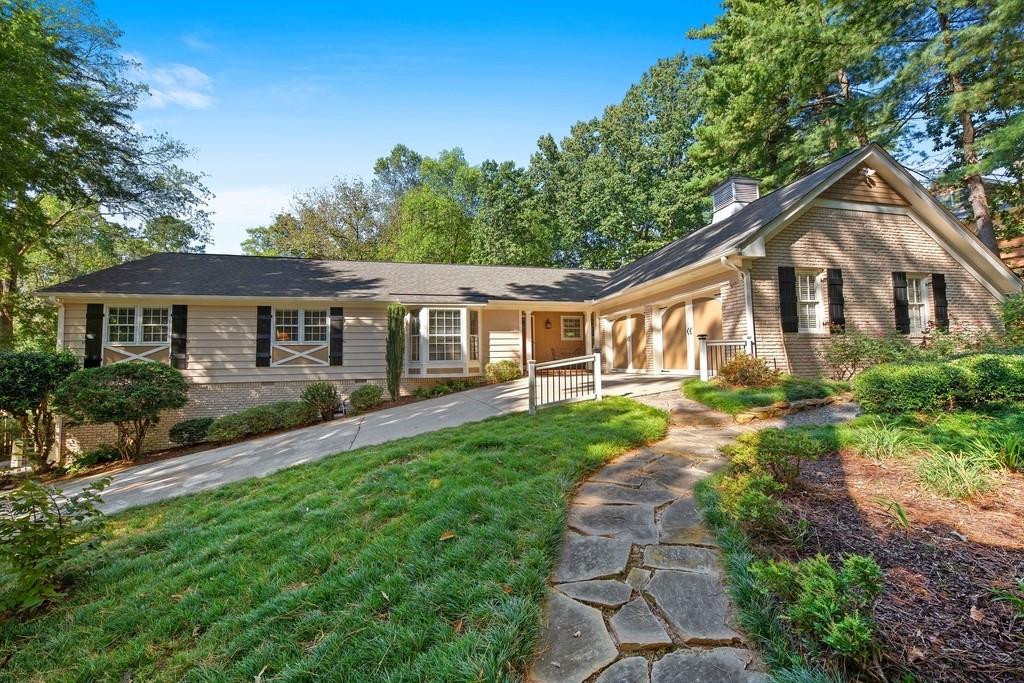7040 Hunters Branch Drive Sandy Springs, GA 30328
Gorgeous Completely Renovated Light-Filled Ranch in Sought After The Branches Neighborhood! Immaculate and Move-in Ready! Master on Main, open floor plan, hardwood floors through-out, recessed lighting. Front porch welcomes you into the entry foyer open to living room with floor to ceiling bay window and dining room with french doors opening to den. Beautiful large kitchen with custom stained cabinetry, granite counter tops, tile back splash, high end stainless steel appliances: WOLF range and oven, vent hood. Huge center island with lighted display cabinet with safety glass, prep sink, additional convection oven and breakfast room with floor to ceiling bay window all overlooking spacious fireside family room. Walk out french doors to stone patio overlooking lovely landscaped private backyard, perfect for entertaining. Master suite, attached bath with double vanity and large walk-in shower. Three additional bedrooms with hall bath. Finished terrace level with family living room, kitchenette, full bathroom, plenty of storage. Optional swim- tennis, clubhouse, playground neighborhood. Convenient location to shopping, restaurants, and interstates.
