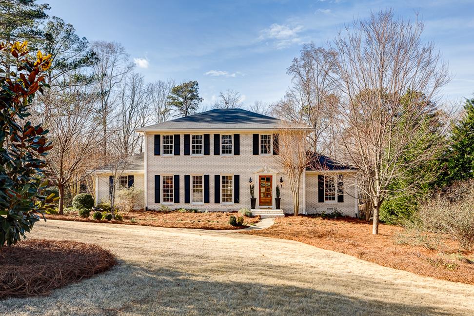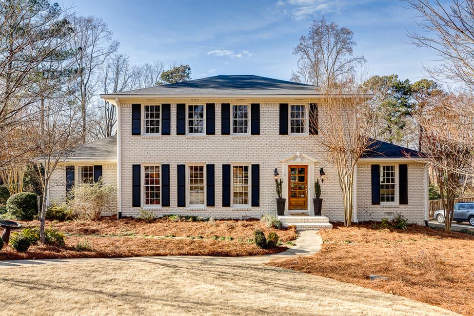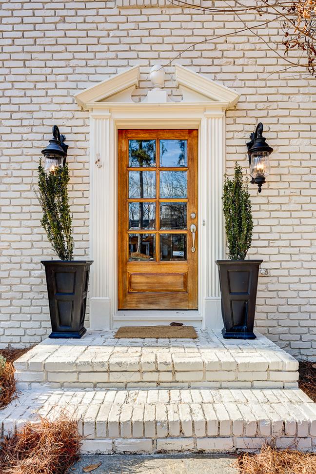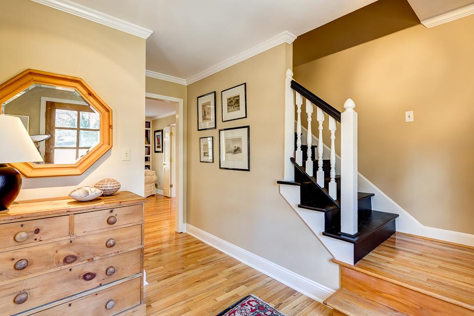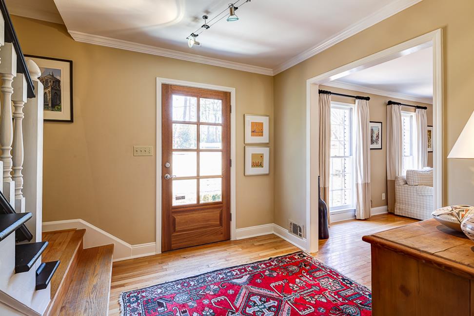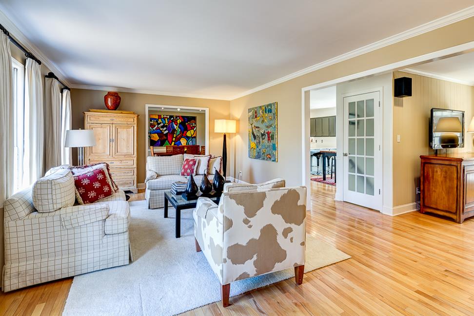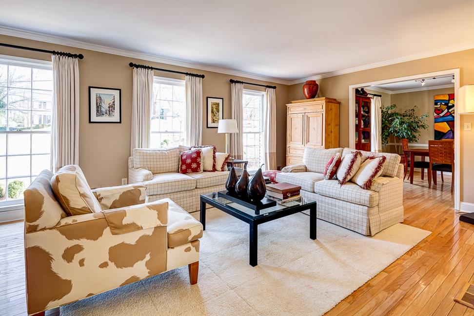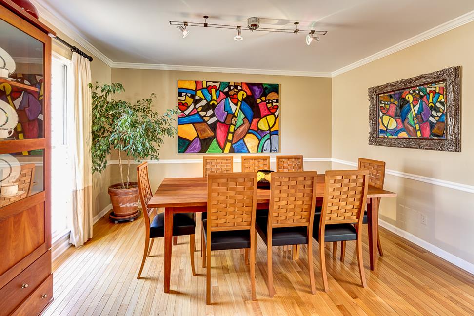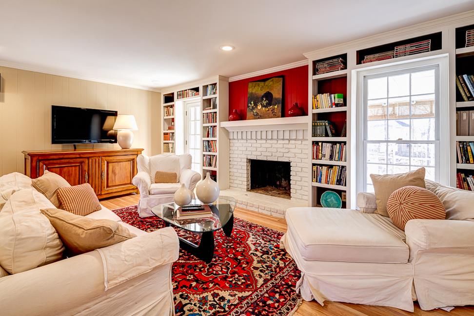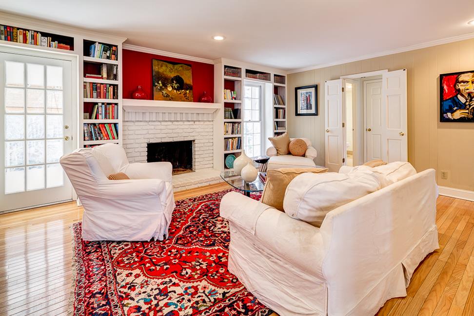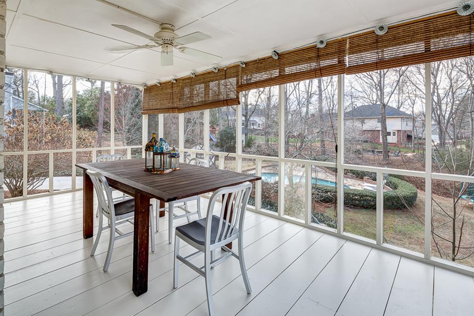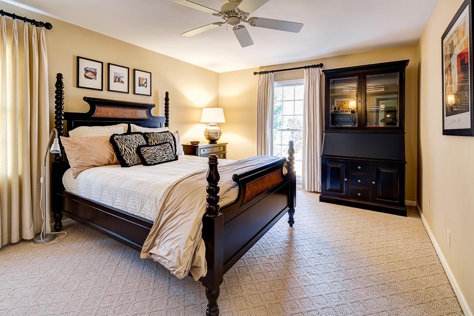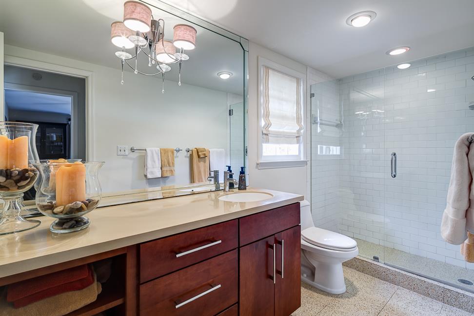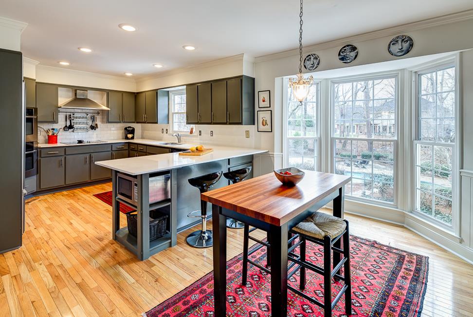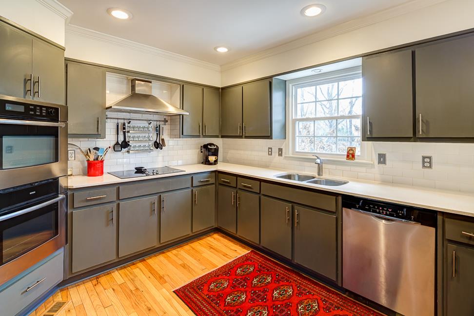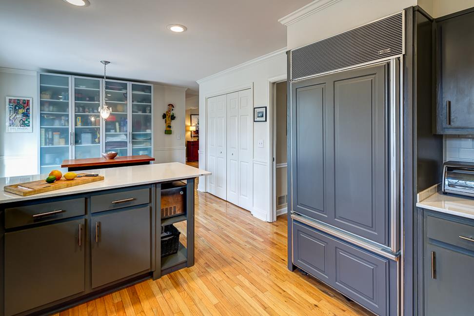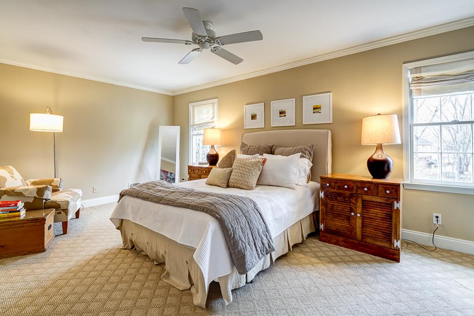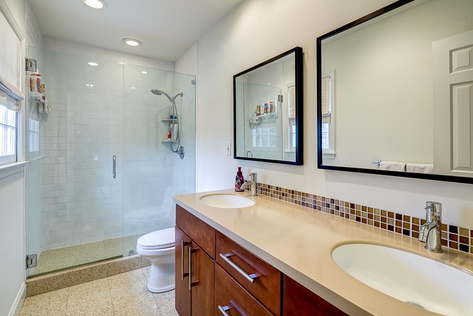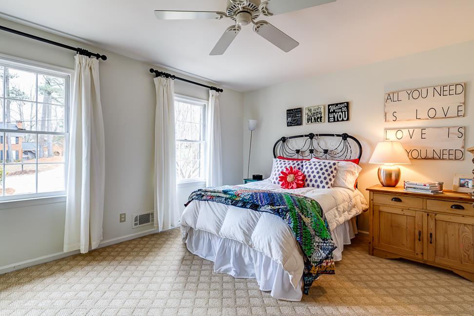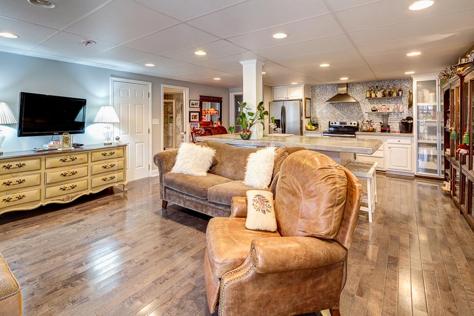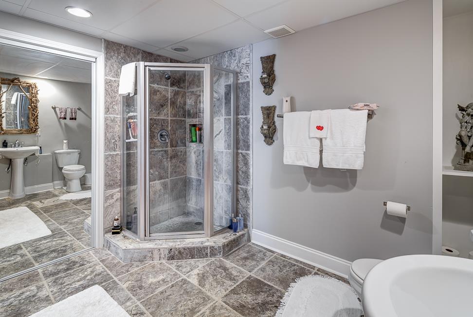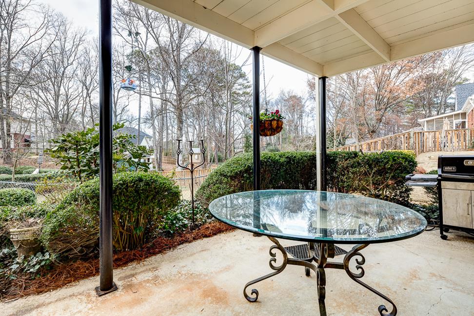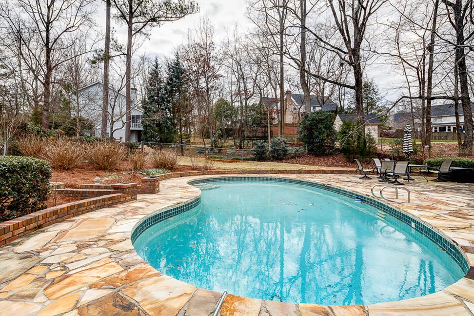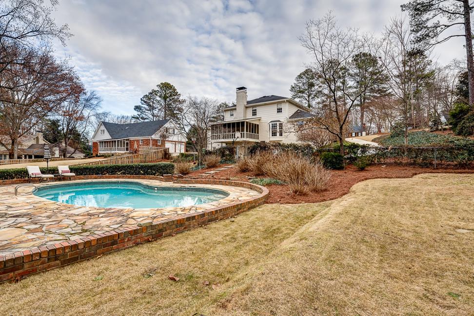7010 Hunters Branch Drive Sandy Springs, GA 30328
Move-In Ready with 5 Spacious Bedrooms & 4 Full Baths
Large Guest Suite on Main Level with Renovated Bath Featuring, Corian Vanity & Frameless Glass Subyway Tile Shower
Expansive Private Lot with Large Lawn Area & Fenced Gunite Pool with Flagstone Deck
Beautifully Updated Spacious Kitchen with Quartz Counter Tops, New Stainless Steel Appliances and Hood, Double Ovens, Sub-Zero Refrigerator, Breakfast Area & Pantry
Opened Light Filled Living, Family and Dining Rooms Offer Wonderful Entertaining & Living Spaces
Great Room Features Built-Ins, Fireplace & Door Leading to Relaxing Screened Porch
Spacious Master Suite Features Walk-In Closet with Custom Organizer & Renovated Bath with Solid Surface Double Vanity & Frameless Glass Subway Tile Shower
Incredible New Basement Renovation Highlighted by Gorgeous Kitchen with Large Concrete Island, Spacious Entertaining Room, Fireplace & Guest Suite
Beautiful Upgrades Throughout Include Hardwoods on Main Level, Renovated Baths, Smooth Ceilings, Recessed & Upgraded Lighting & New 30 Year
