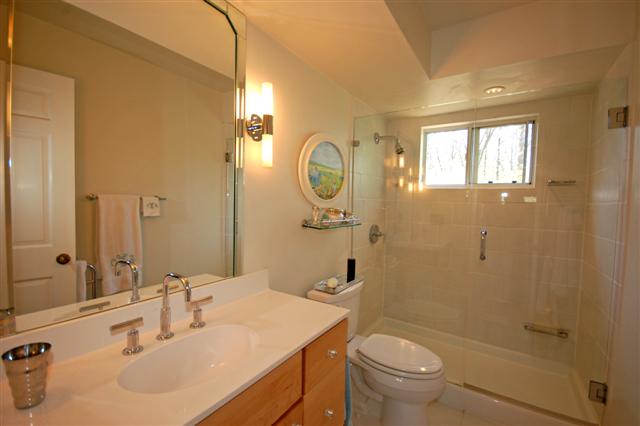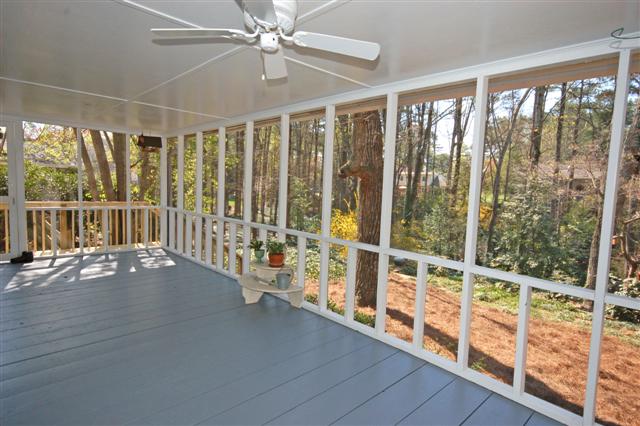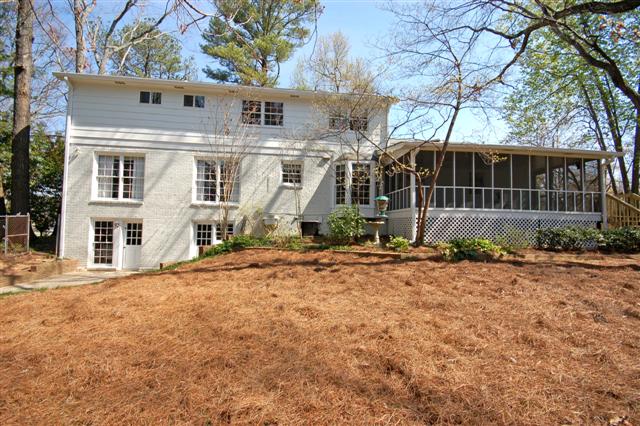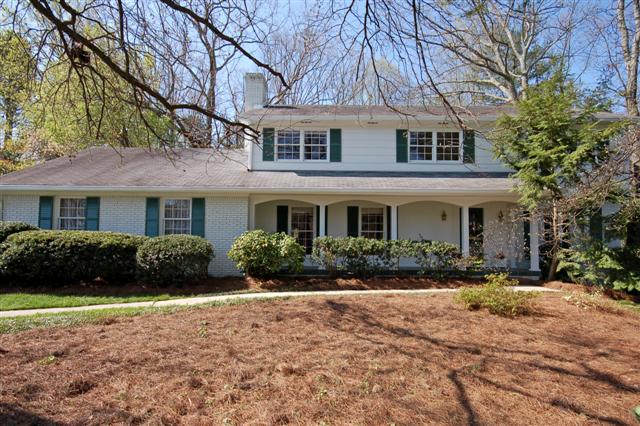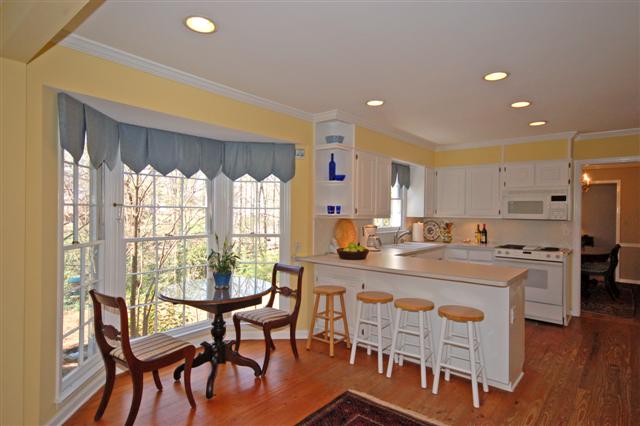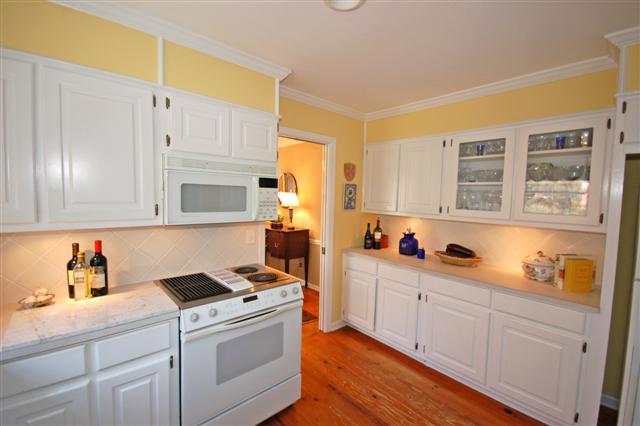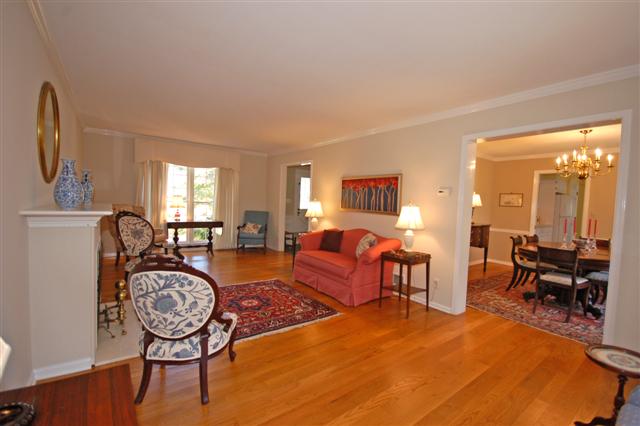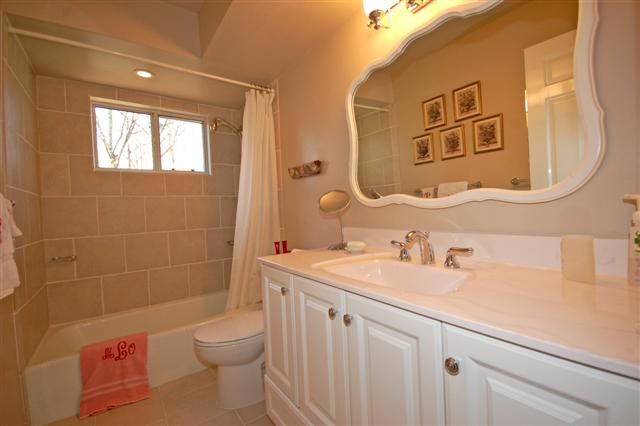6980 Hunters Branch Drive Sandy Springs, GA 30328
Charming Traditional Home in The Branches
Situated on a large, private lot in the sought after Branches swim/tennis neighborhood.
Featuring five bedrooms and two full and one half baths, this home has been well maintained with newly renovated baths, new interior paint and new carpet.
The updated kitchen is bright and open with a separate breakfast area and pine floors.
Enjoy the serenity of a relaxing screened porch off the kitchen that overlooks a large, private backyard.
A renovated bath and large walk-in closet can be found in the spacious, comfortable master suite.
The partially finished daylight basement also offers extra storage space and work area.
Enjoy the convenience of a large laundry/mud room and office located on the main floor.
In addition, there are smooth ceilings and storage throughout the home including a walk-in attic upstairs.
Conveniently located, it is just minutes from I-285/GA 400, Perimeter area, Marta and great public and private schools. It’s a great find for the neighborhood!
