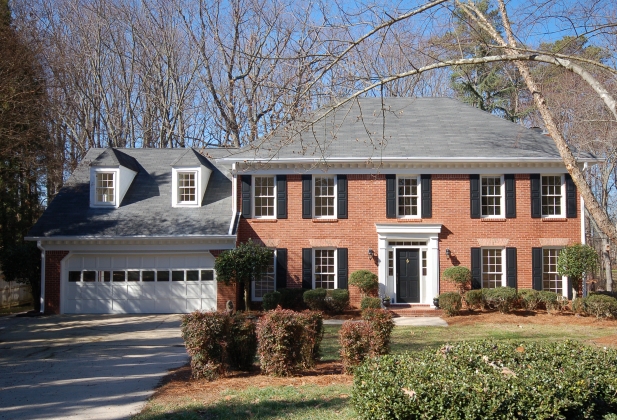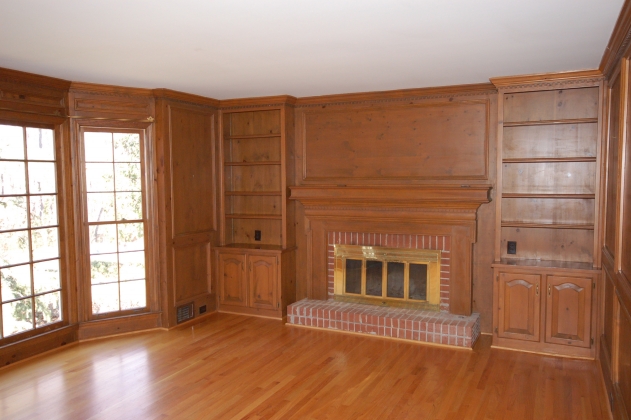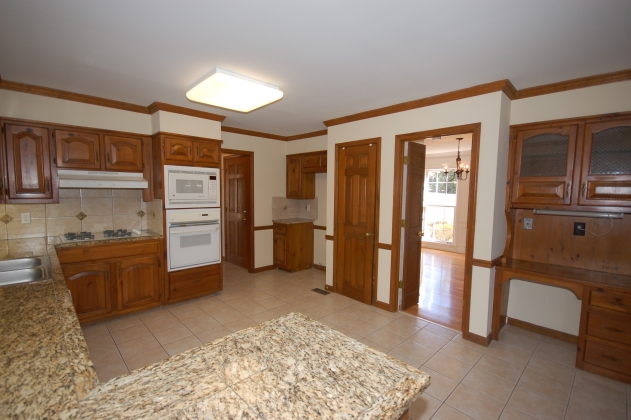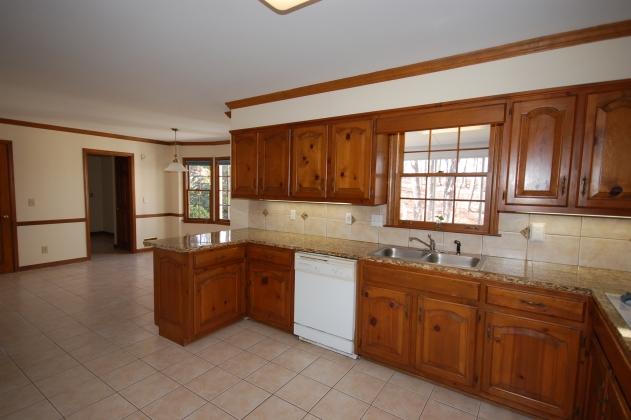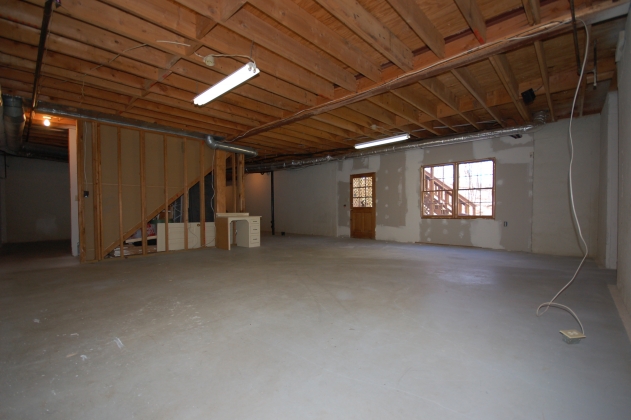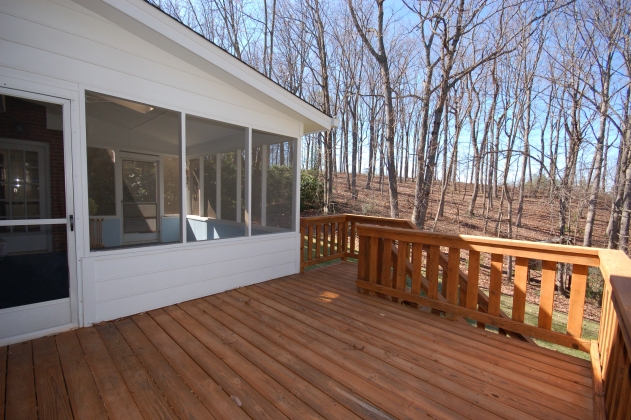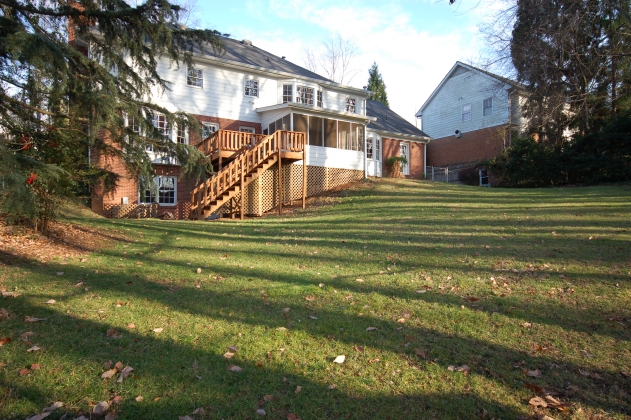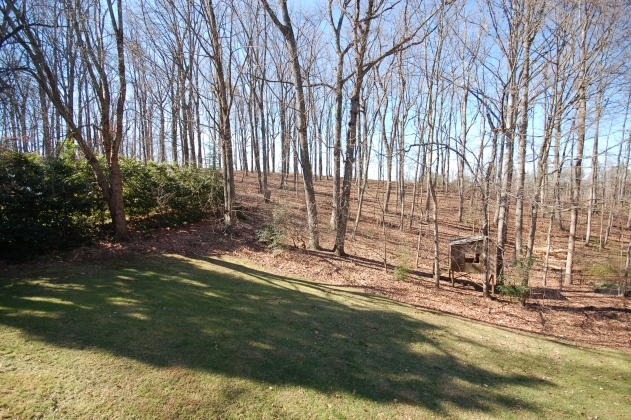6970 Hunters Knoll Sandy Springs, GA 30328
Home is located on a quiet cul-de-sac street in a sought after swim and tennis community in an unbeatable location.
The home has a roomy floorplan with lots of natural light with five spacious bedrooms and three full baths upstairs.
It features a large kitchen with granite countertops and separate breakfast area.
Relaxing screened porch overlooking a large, level backyard there are many lush shrubs and trees making the yard ideal for entertaining and kids.
A large master bedroom leads to a cozy nursery or office.
This home also includes a vast, daylight basement stubbed for a bathroom.
There are beautiful hardwood floors, trim and molding throughout the home.
An Olympic size pool, tennis courts, clubhouse and new playground can be enjoyed with the optional swim/tennis membership.
Conveniently located, this home is just minutes from I-285, GA400, Marta, Perimeter Mall and Dunwoody Village.
