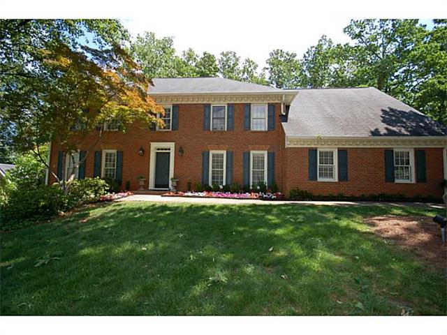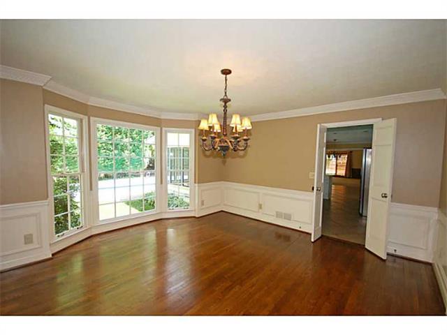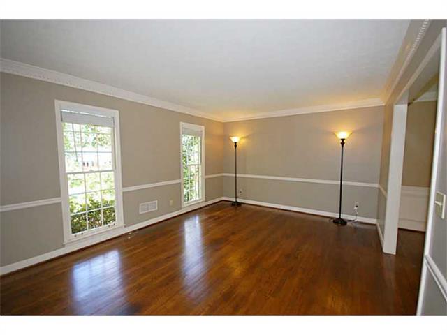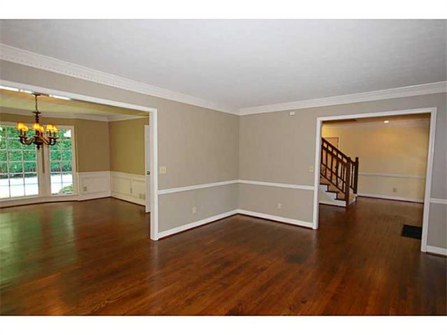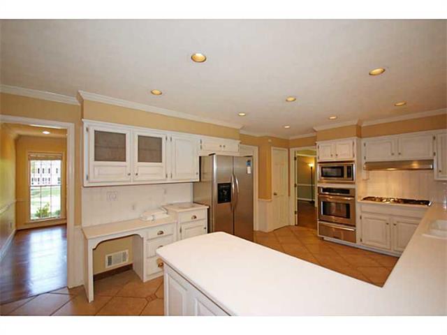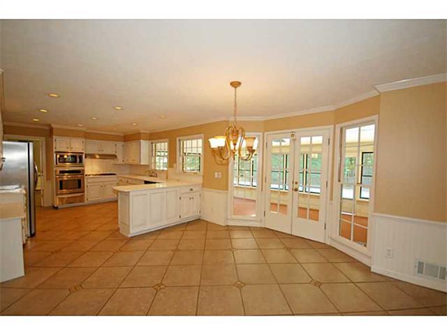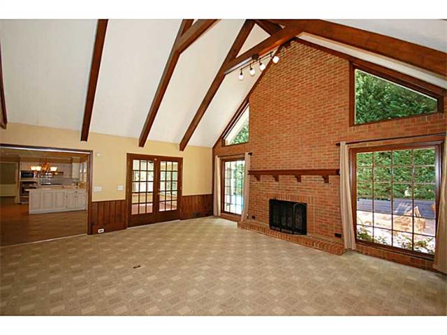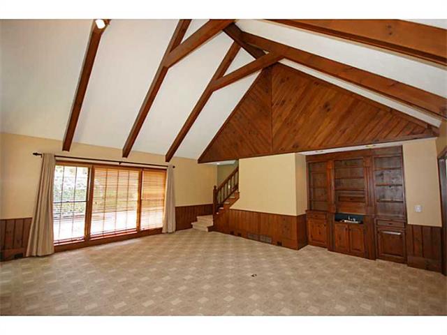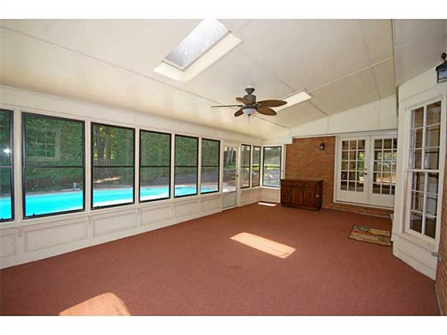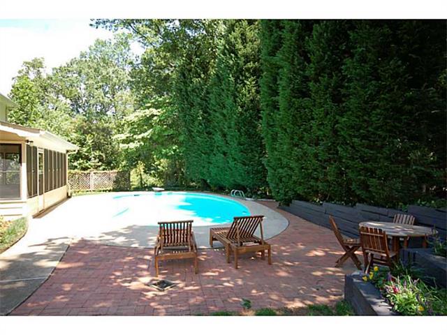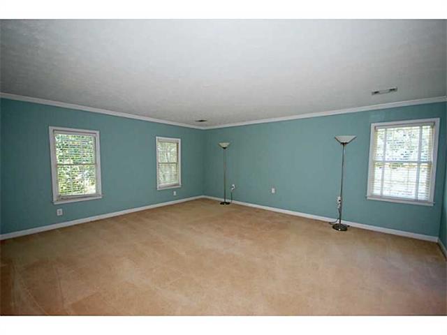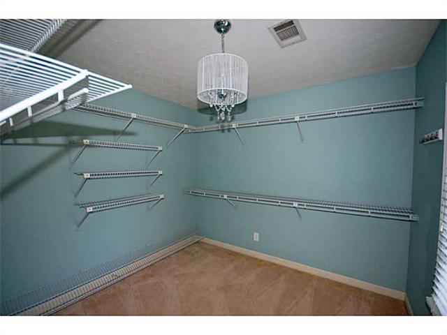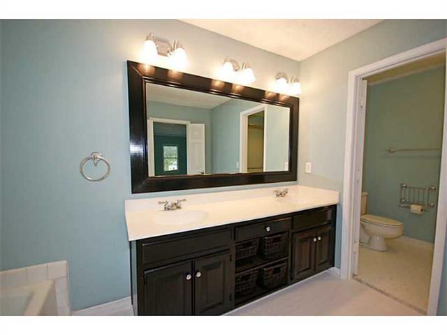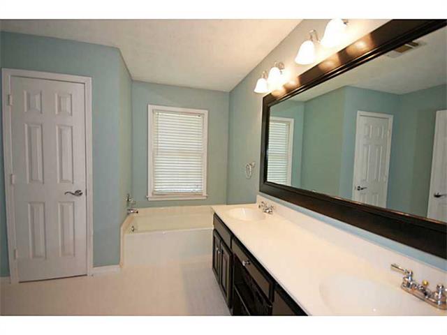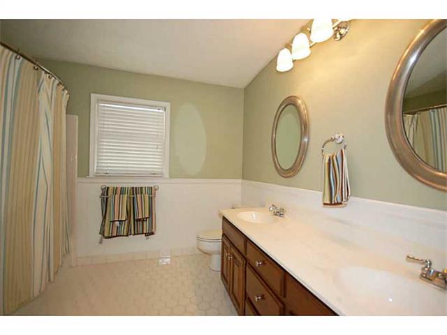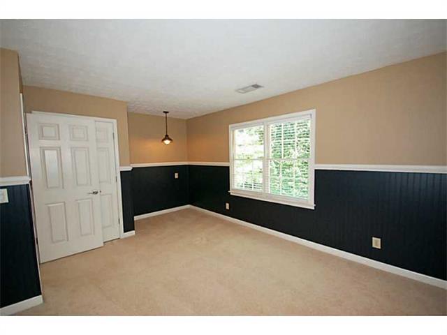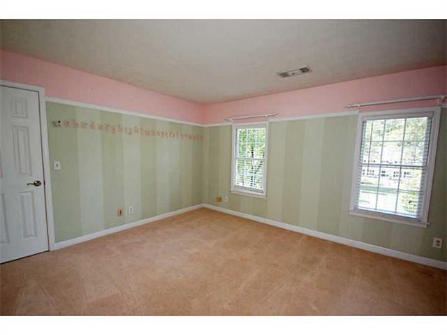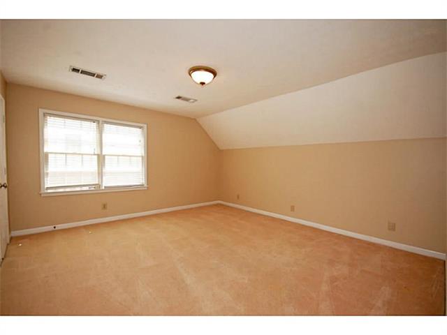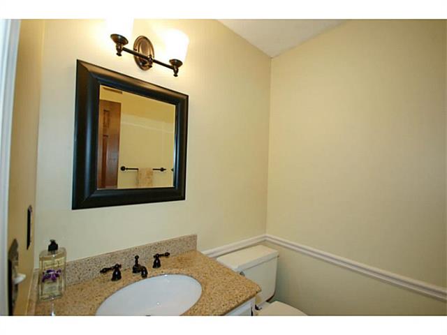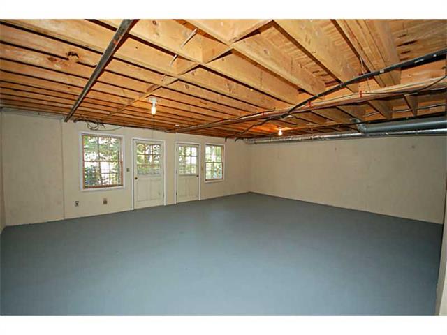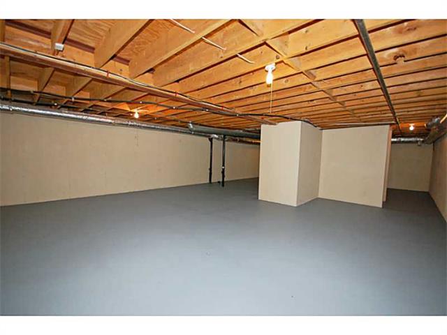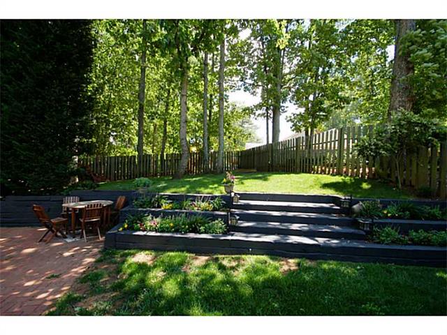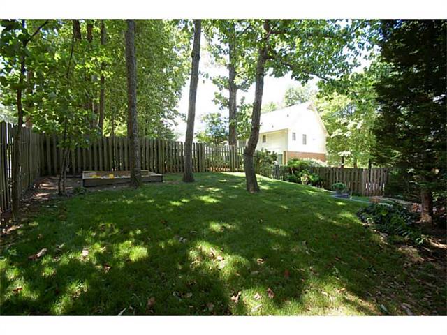6965 Hunters Knoll Sandy Springs, GA 30338
Brick Beauty in The Branches
Stately Brick Traditional on Cul-de-Sac
Updated & Renovated
Gorgeous Pool Setting
The Branches Swim & Tennis club with activities for all ages
Updated kitchen with Corian counter tops, new stainless appliances, refinished cabinets, desk, tile flooring and breakfast area
Two-story cathedral great room with exposed beams, a stone fireplace and built-ins opens with French doors leading to wonderful sun room
Living and dining rooms are open which offer great entertaining space and feature newly finished hardwoods and crown molding
Kitchen opens to sun room with skylights and beautiful views of the pool and yard
Large master suite with a walk-in closet and nicely updated bath with double vanity, separate shower and tub, new tile flooring and updated lighting and fixtures
Immaculate and spacious daylight basement is stubbed for a bath and offers many options
Spacious bedrooms and closets, updated bathrooms with bead board and new lighting and fixtures
Beautifully landscaped yard and Gunite pool offer the ideal space for entertaining and play
Wonderful swimming pool and professionally landscaped backyard with level yard area for play
Great location with quick access to GA400, I-285, Marta and Dunwoody Village
