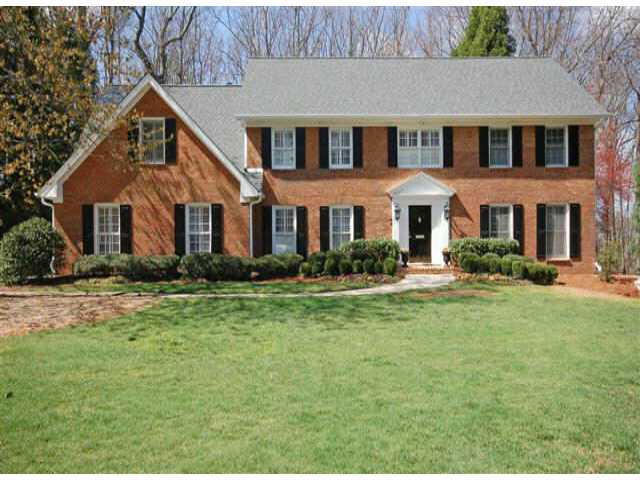6960 Hunters Knoll Sandy Springs, GA 30328
THE BEST DEAL IN THE BRANCHES!!
Beautifully Renovated, Open Floor Plan & Quiet Cul-de-Sac!
-Four bedrooms, four full and one half baths (three baths up)
-Gourmet kitchen, opens to great room, and features Corian tops, stainless steel appliances, warming drawer, desk area and oversized breakfast area
-Thermador, professional grade range with two ovens, six burners, grill and heat lamps
-Cathedral great room with tongue/groove ceiling, built-ins and fireplace
-Renovated master bath with raised cabinets, large jetted tub, showers and dual vanities
-Large master suite and walk-in closet with custom organization system
-Daylight finished basement with large recreation area, office/bedroom, full bath and kitchen
-Level lot with flagstone patio and great backyard for entertaining and play
-Exquisite crown molding, beautiful hardwoods and custom built-ins
-All new baths, 40 year roof, furnaces, windows, carpet and exterior paint
-Sought after Branches swim, tennis & playground amenities (optional)

