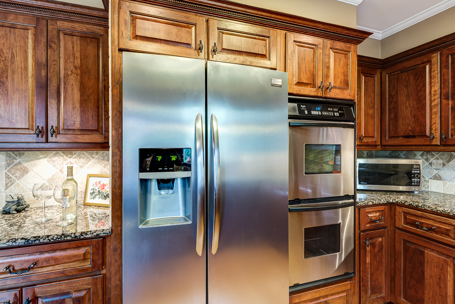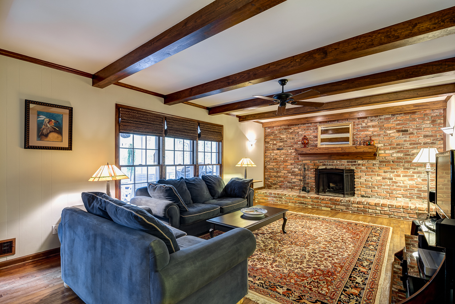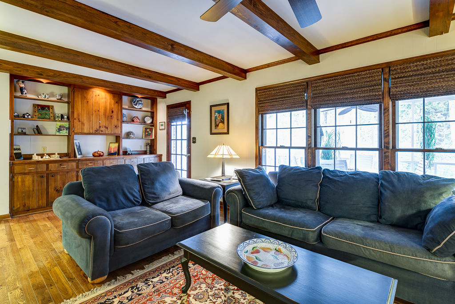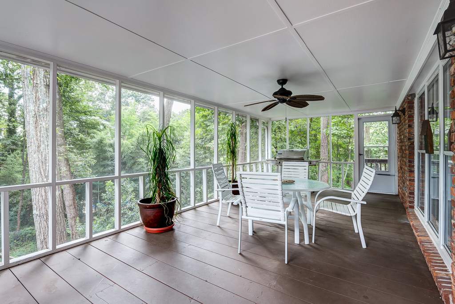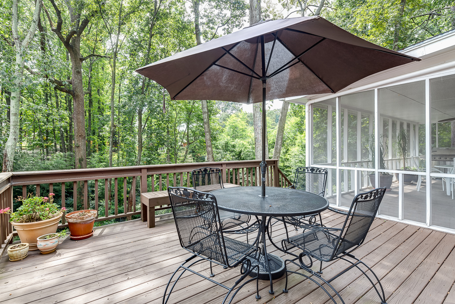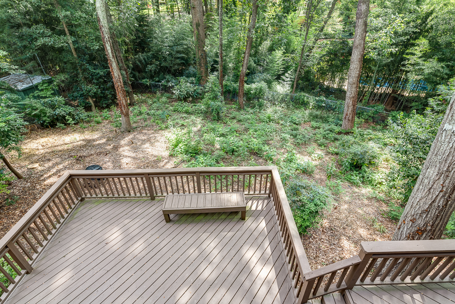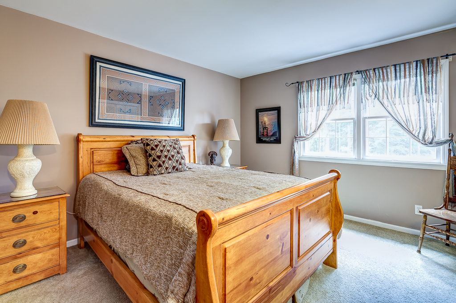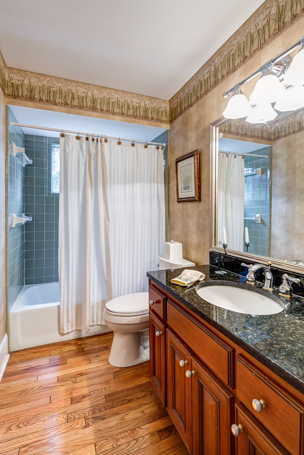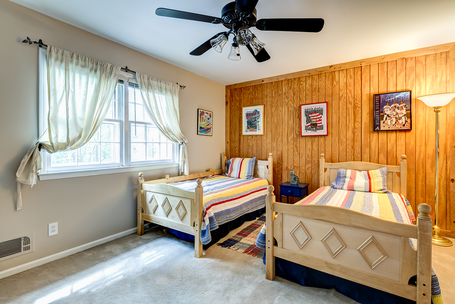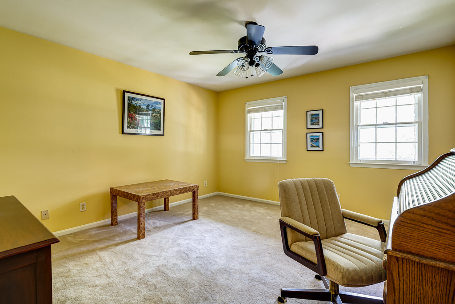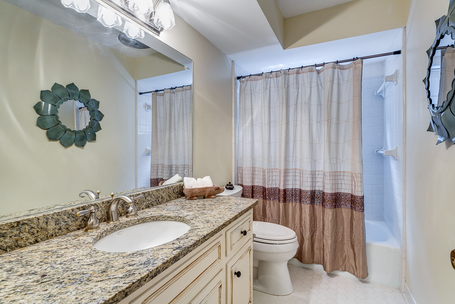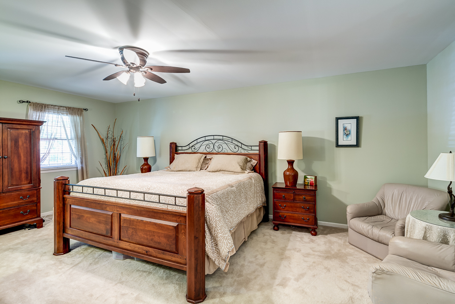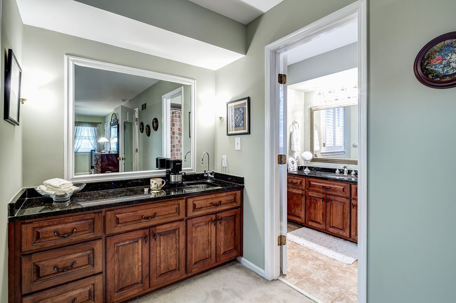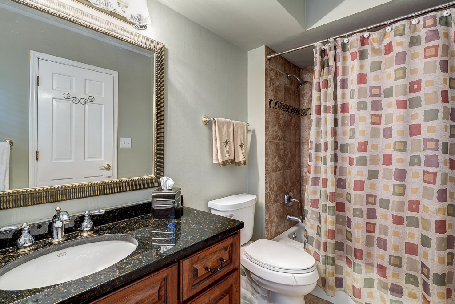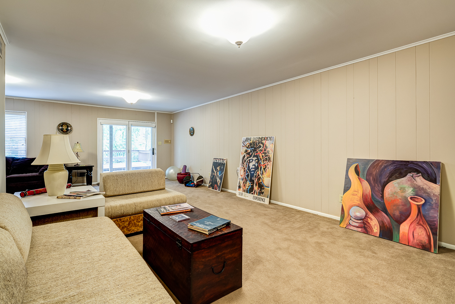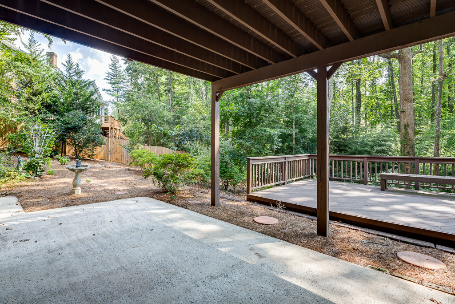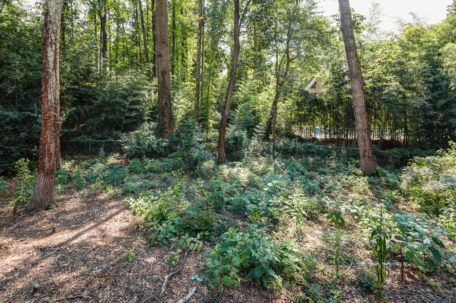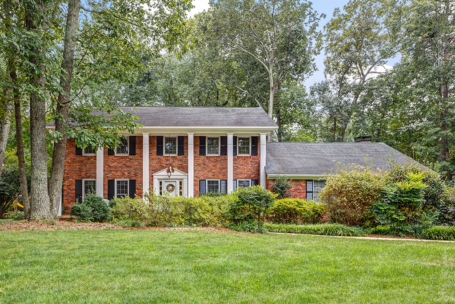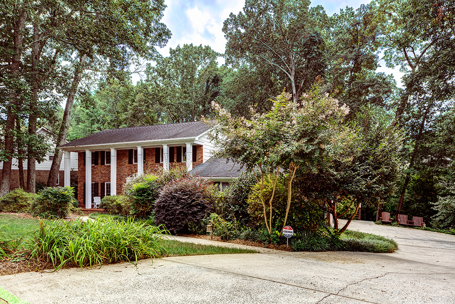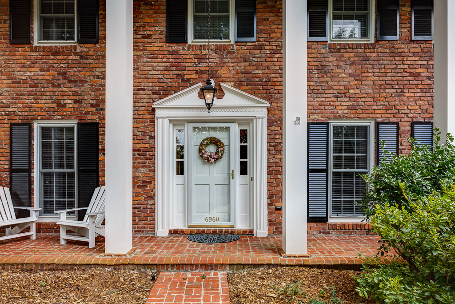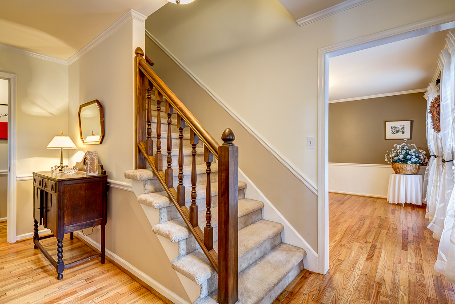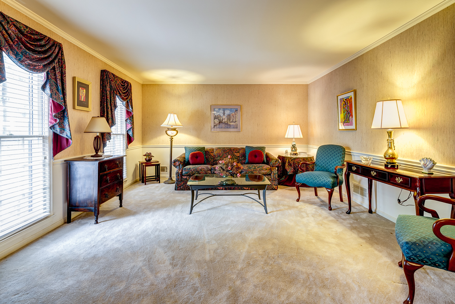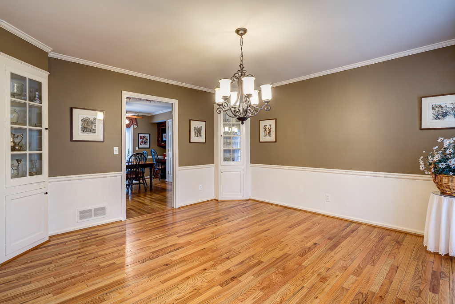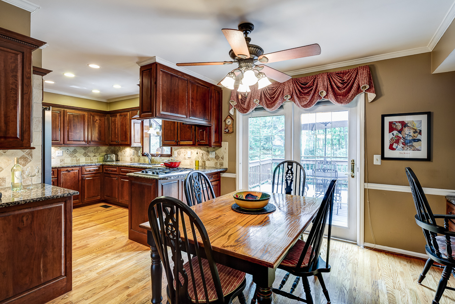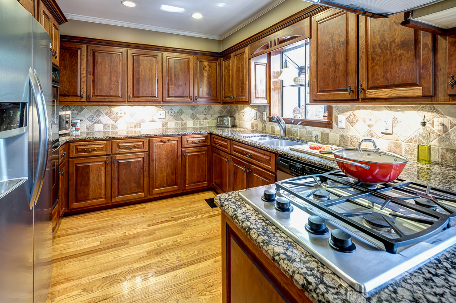6960 Hunters Branch Close Sandy Springs, GA 30328
Two-Story Brick Traditional with Front Porch Overlooking Corner Lot with Mature Landscaping
Five Bedrooms, Three Full Baths with a Guest Suite on Main Level with Gleaming Hardwood Flooring, Recessed Lighting, Smooth Ceilings and Crown Molding
Renovated Kitchen Features Granite Countertops, Stainless Steel Appliances, Double Ovens, Built-In Desk, Eat-In Breakfast Area and Access to Upper Deck
Cozy but Spacious Family Room with Large Brick Fireplace, Exposed Beams and Built-in Cabinetry
Spacious Master Suite with Built-In Granite Vanity in Dressing Area Leading to Upgraded Master Bath
Bathroom Upgrades Throughout Home Feature Granite Counters and New Fixtures and Lighting
Finished Basement with Large Living Area Opens to a Covered Patio and Backyard Deck
Wonderful Outdoor Entertainment Space with a Large Screen Porch with Ceiling Fan Perfect for Fall Entertaining and Attached 2-Story Terraced Deck Overlooking Private Fenced Backyard
