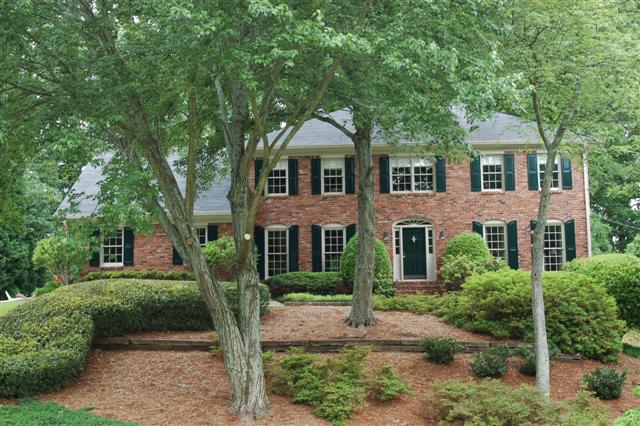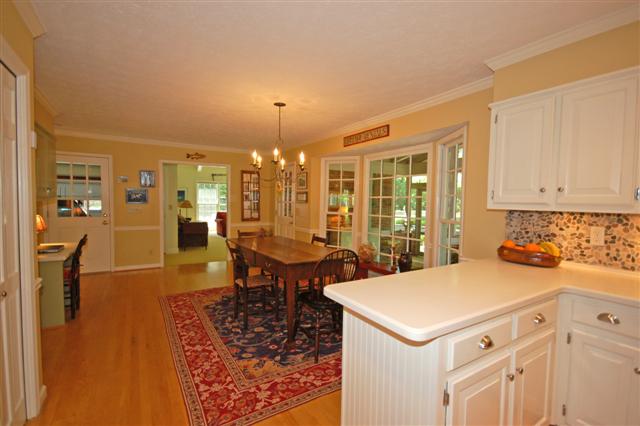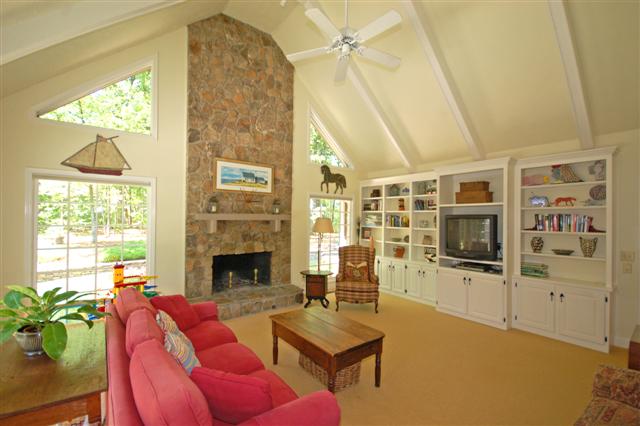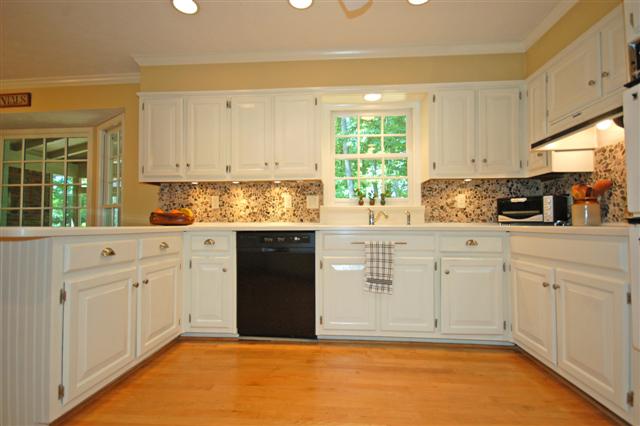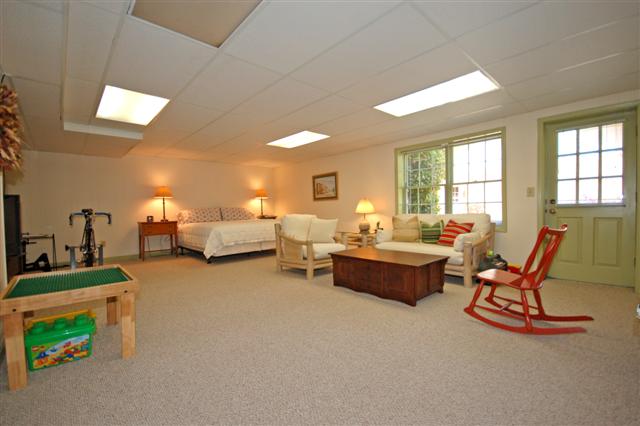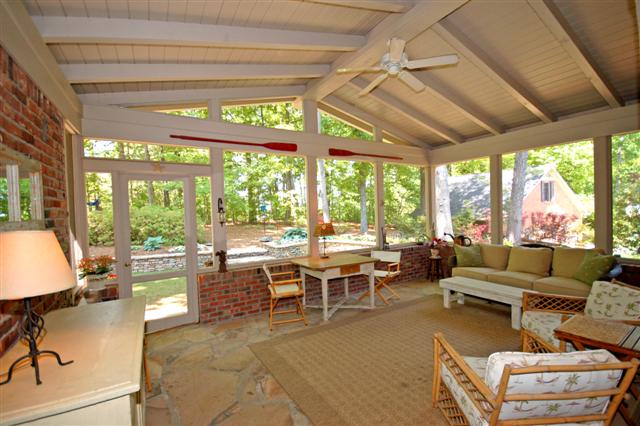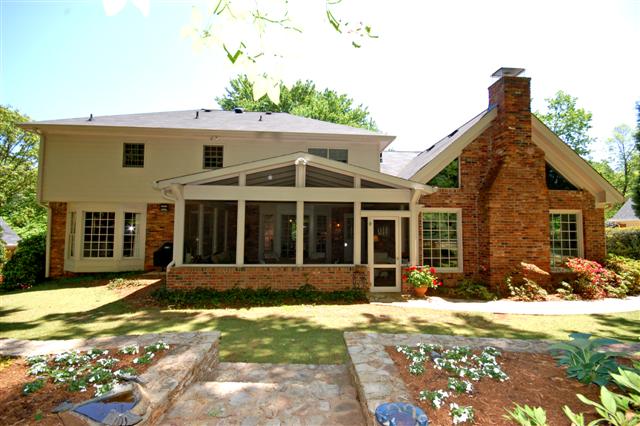6930 Hunters Knoll Sandy Springs, GA 30328
This beautifully updated brick home is located on a quiet cul-de-sac in the highly desirable Branches swim/tennis community.
Enjoy the serenity and privacy of this established neighborhood, yet live minutes from GA400/I-285, Perimeter Mall, Marta and Dunwoody Village.
The bright and spacious floor plan features four bedrooms, three full and one half bath. The updated kitchen, with Corian countertops, stone backsplash, desk area and oversized breakfast area, opens to a cathedral great room with custom built-ins and stone fireplace.
A relaxing screen porch is located off the kitchen and overlooks the professionally landscaped backyard with amazing sunset views.
The spacious master suite features a large walk-in closet with a high end organization system and updated bath with garden tub and shower.
The half bath is completely renovated with bead board, pedestal sink and slate floor.
The terrace level has a finished daylight basement with full bath and storage area.
In addition, there are new windows, professional organization closets, a cedar closet, hardwood floors and irrigation system.
This professionally staged home has been pre-inspected and is exceptionally well maintained!
