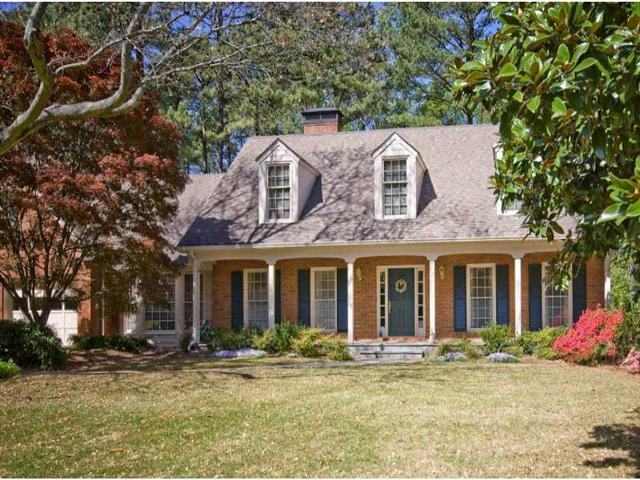$412,500
Closing Date: 4/19/2012
6890 Hunters Trace Circle Sandy Springs, GA 30328
6890 Hunters Trace Circle Sandy Springs, GA 30328 – FMLS# 4200628
Rocking Chair Front Porch in Sought After Branches Swim Tennis S/D!
Inviting Ranch Like Floor Plan w/Enormous Upper Level!
Formal Living Room open to Dining!
Wonderful Kitchen with 2 Pantries & Built-in Desk + Sunny Breakfast Rm with Panoramic Views!
Cozy Family Room with Fireplace & French Doors Leading to Fantastic Screened Porch & Multi-Level Deck!
Master on Main + Bedrm/Office/Nursery on Main!
3 Large Bedrms Up + Bonus Room – Plenty of Room!
New Roof!

