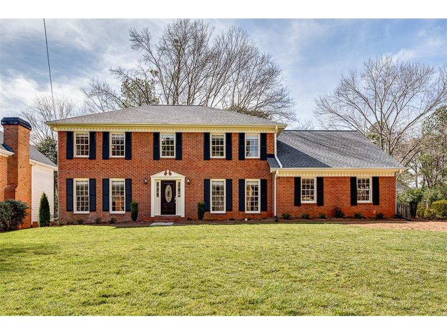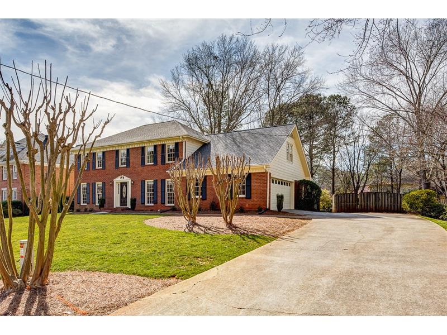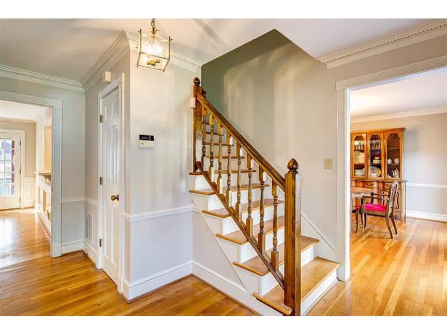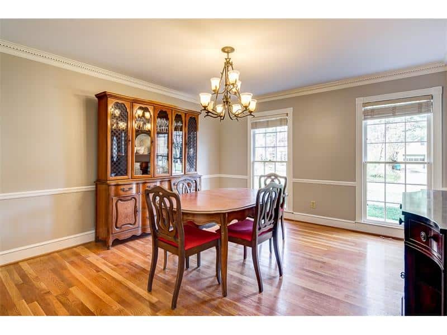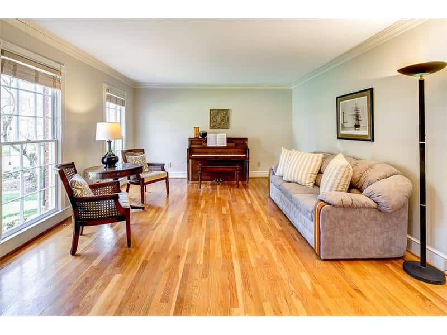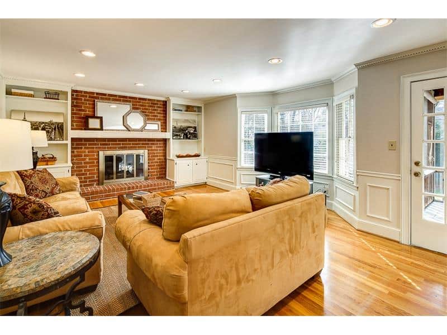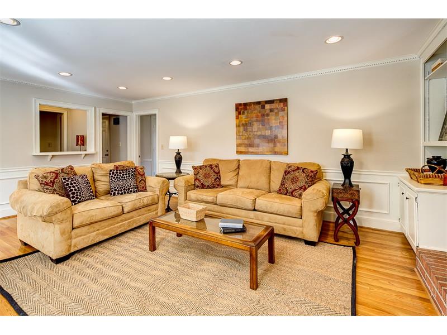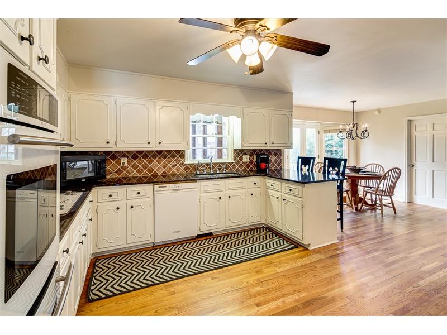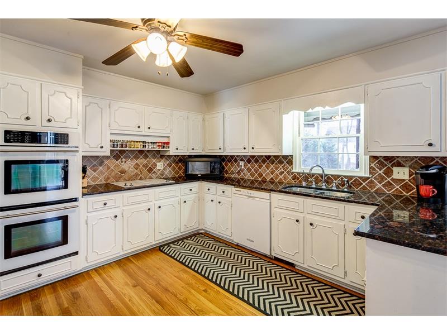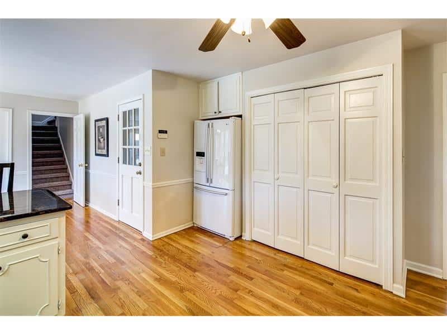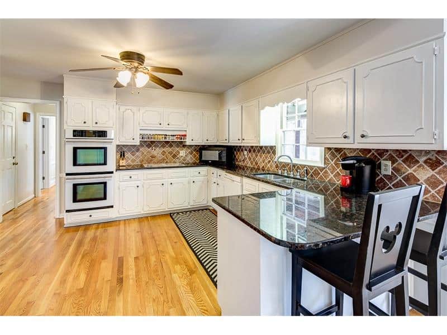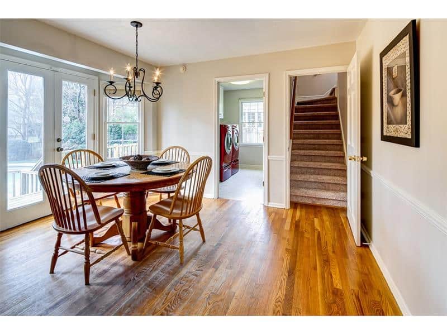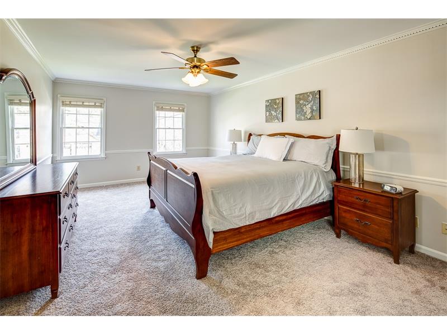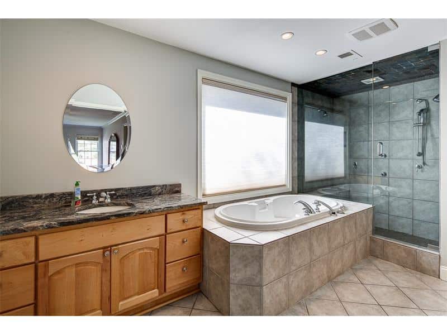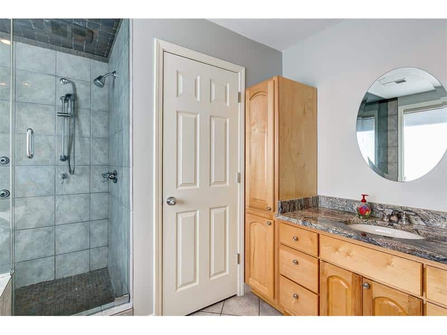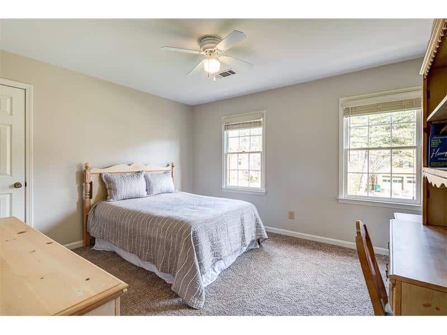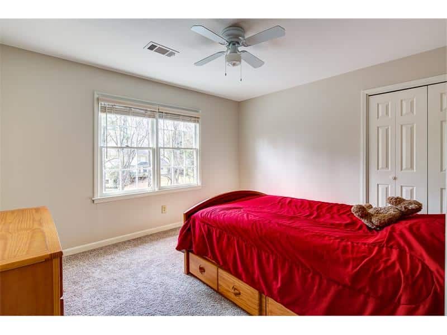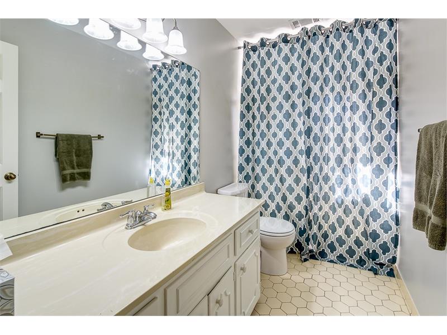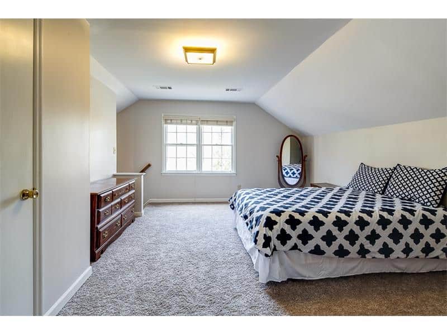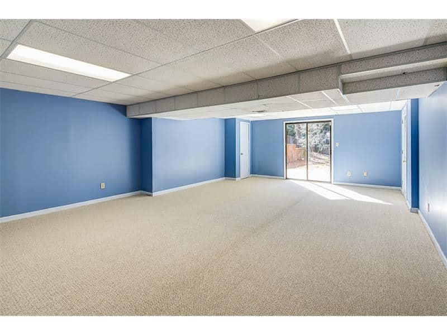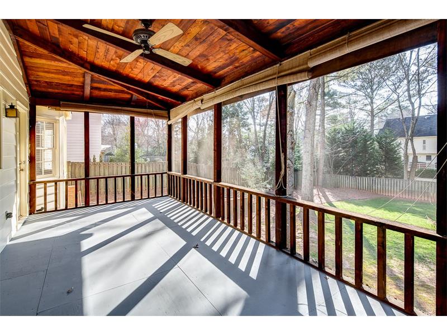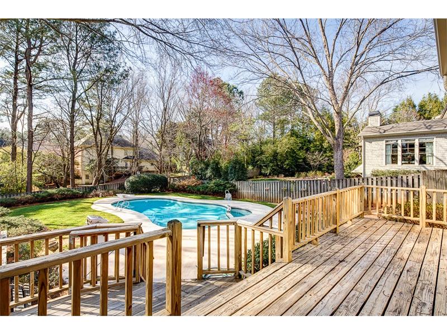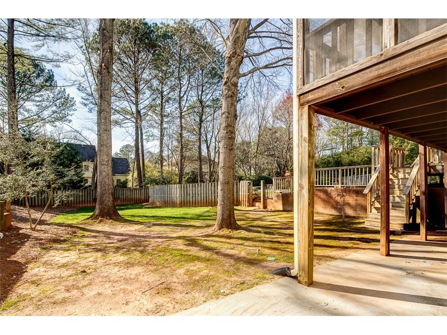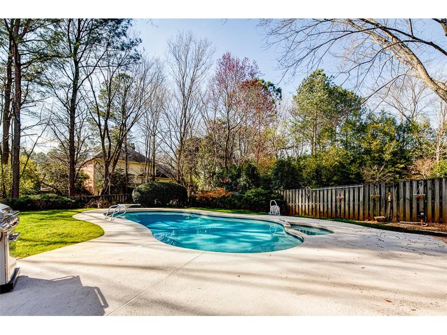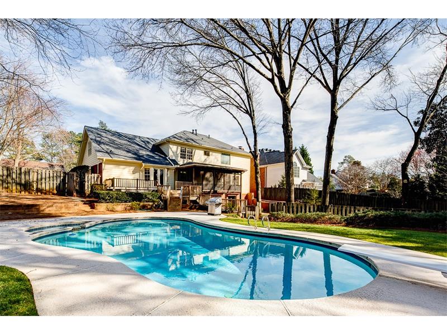$500,000
Closing Date: 4/28/2016
6845 Hunters Trace Circle Sandy Springs, GA 30328
6845 Hunters Trace Circle Sandy Springs, GA 30328 – FMLS# 5658116
Private Backyard Ideal for Entertaining!
Sought-After The Branches Swim & Tennis
Large Level Lot with Screen Porch, Gorgeous Gunite Pool and Fenced Yard
Updated Master Bath with Soaker Tub, Spa Shower, Granite Counter Tops and Separate Vanities
Upgraded Kitchen with Tile Backsplash, Granite Counter Tops and Breakfast Area
Smooth Ceilings, Crown Molding and Front & Rear Stairs
Hardwood Flooring Throughout Main Level
New 30-Year Architectural Shingle Roof, Two HVACs, Interior & Exterior Paint, Carpet and More!
Tankless Water Heater
Finished Daylight Basement with Two Entertainment Rooms and Doors to Backyard
Prime Location Near Perimeter Business District, Interstates and Entertainment
Great Public and Private Schools
