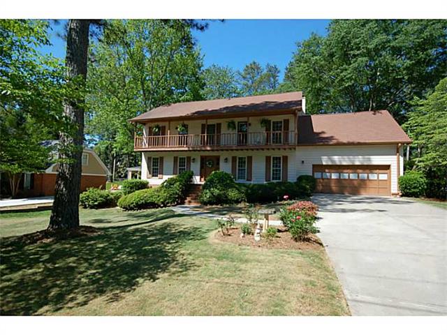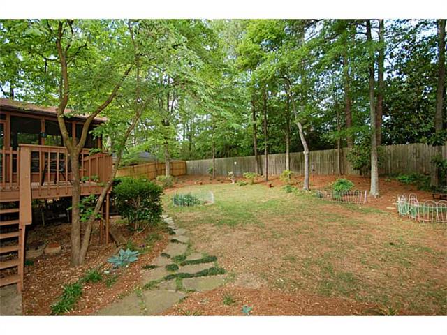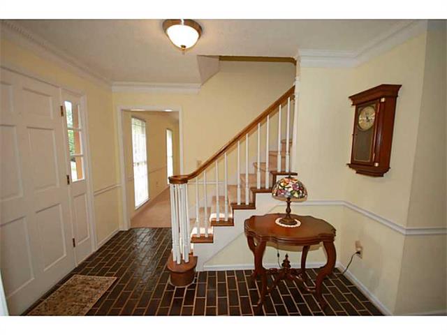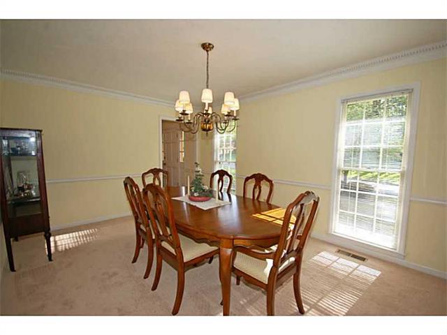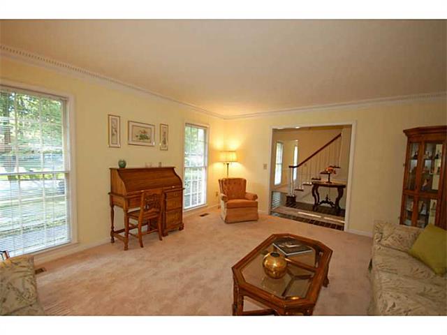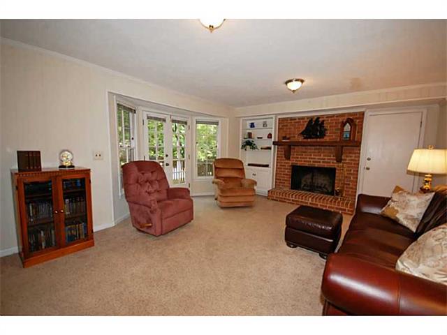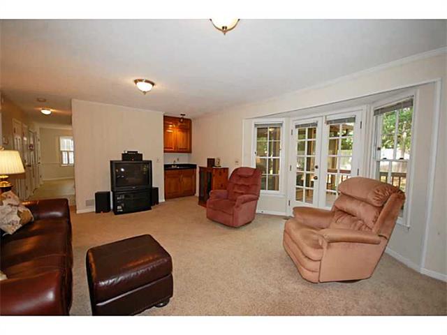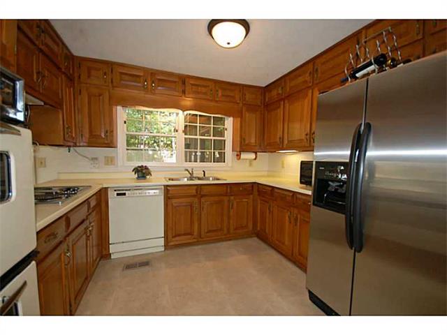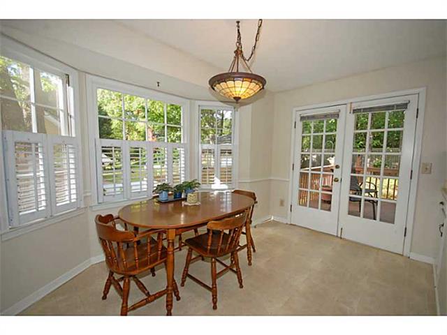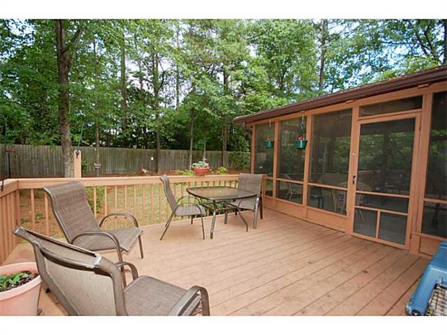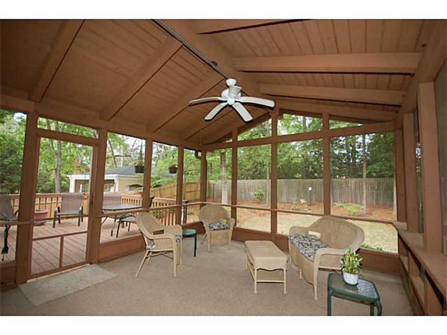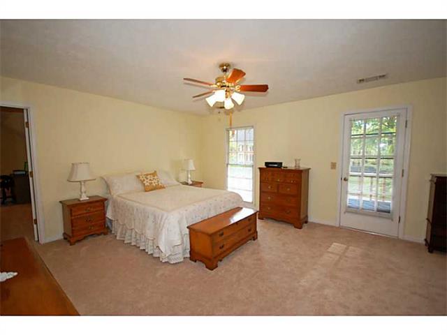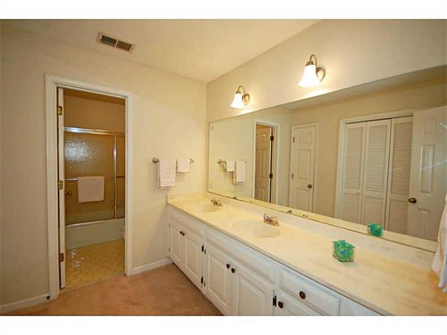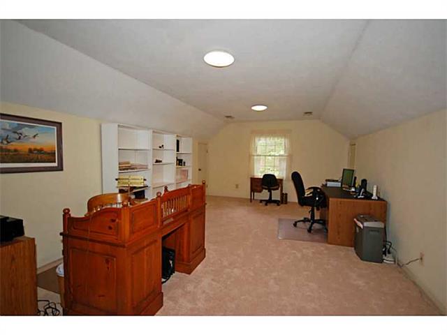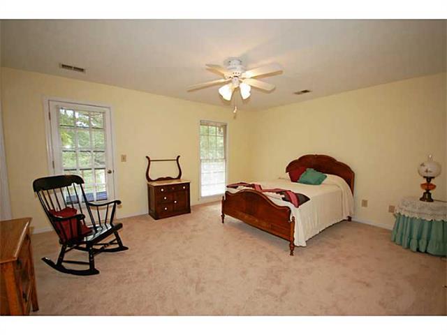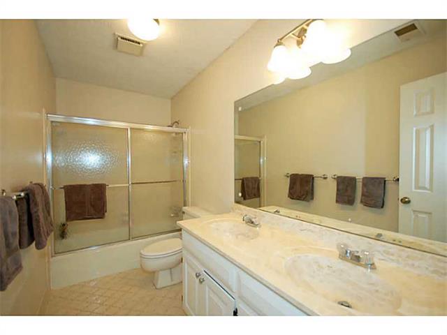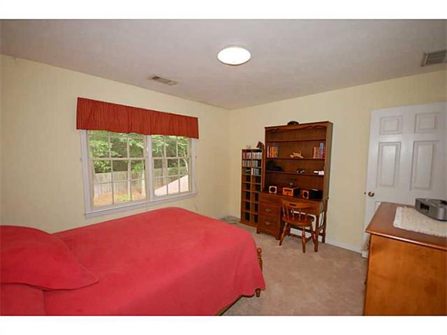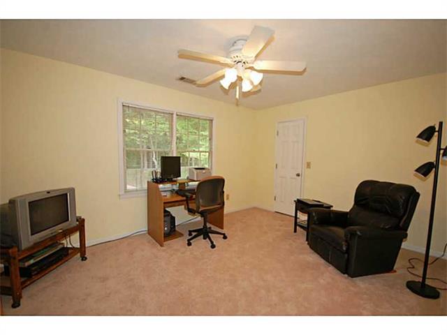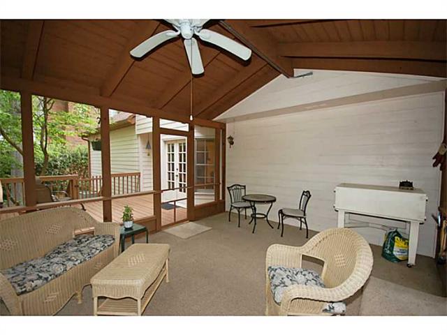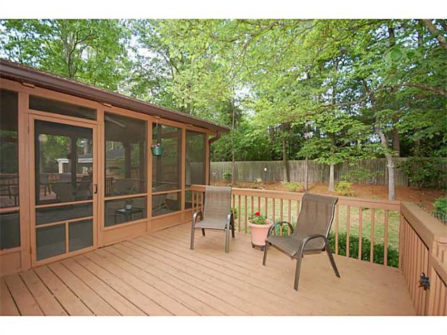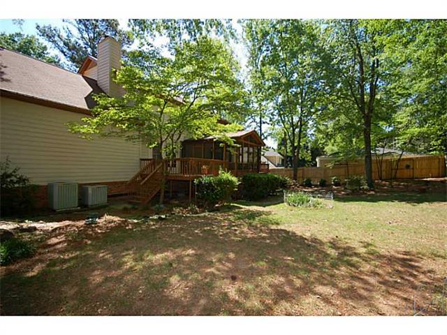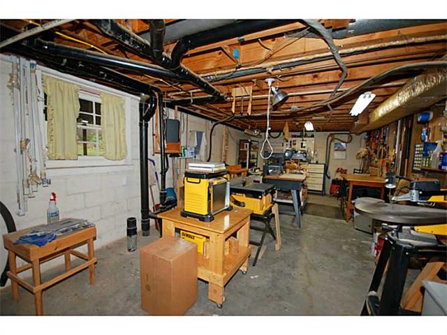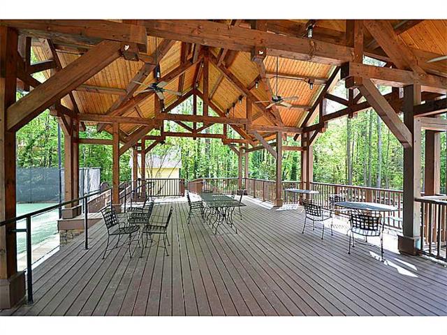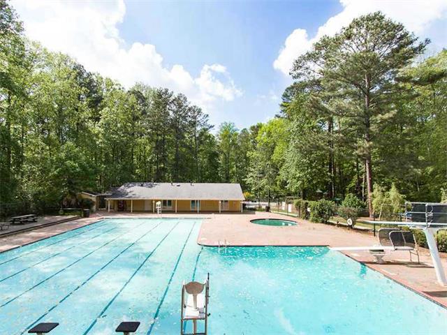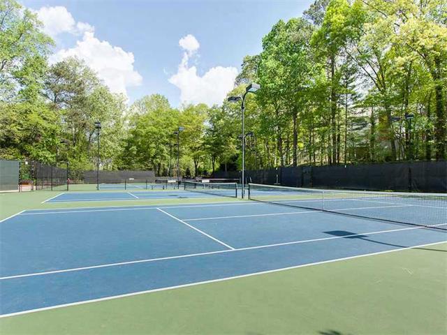6835 Lisa Lane Sandy Springs, GA 30328
Four spacious bedrooms and two full and one half baths
Wonderful level, fenced-in backyard with a perennial and herb garden
Kitchen features stained cabinets and a bright breakfast room which opens to the deck
Great room offers a lovely brick fireplace, built-ins, wet bar and French doors leading to second deck
Vaulted screened porch opens to two decks and is ideal for relaxing
Updated bathroom with a double vanity and updated lighting and fixtures
Separate dining and living rooms are bright and offer plenty of space for relaxing and entertaining
Master bedroom suite features a walk-out balcony and an updated bathroom with double vanity, updated fixtures and tub/shower
All new carpeting throughout
New Hardiplank siding, gutters and guards, interior paint, blown insulation and high-efficiency HVAC
Full daylight basement featuring a huge workshop with a sink, music room and another large room and stubbed for bath
Great location with quick access to GA400, I-285, Marta and Dunwoody Village
Woodland Charter Elementary, Sandy Springs Middle & North Springs Charter HS
