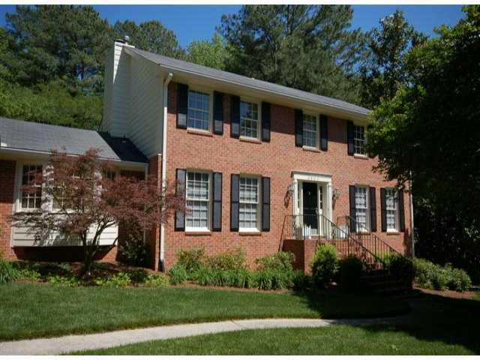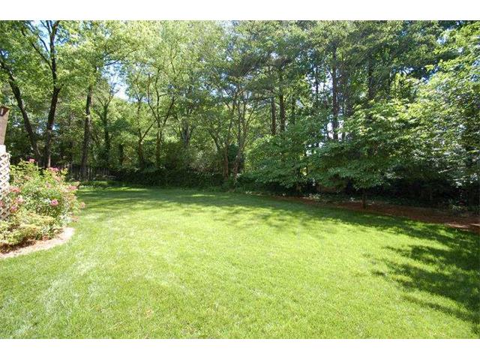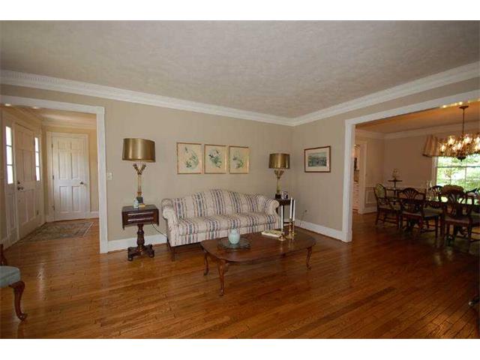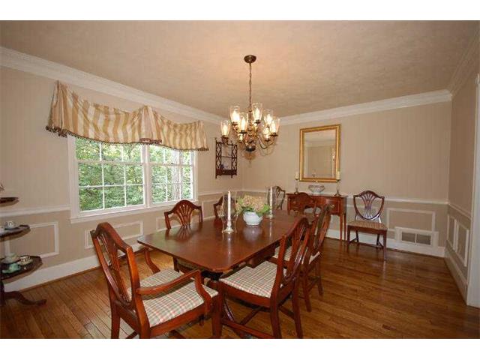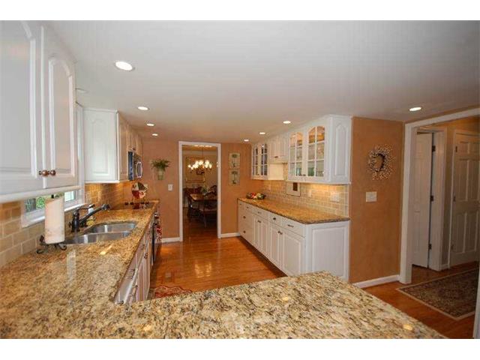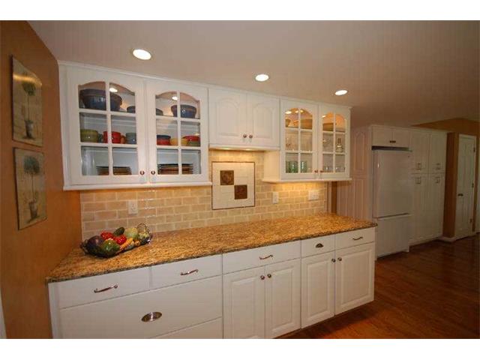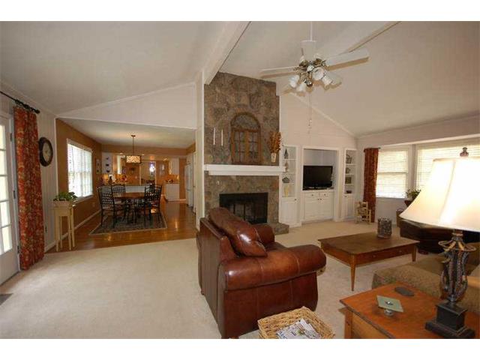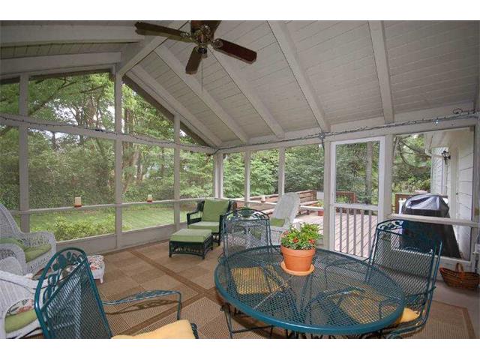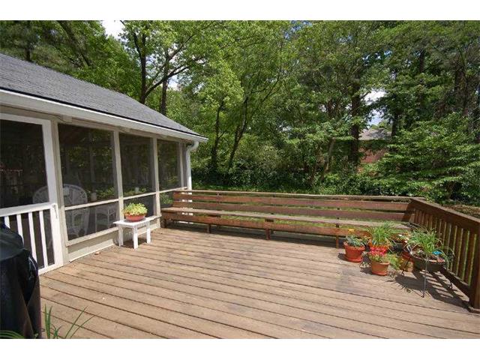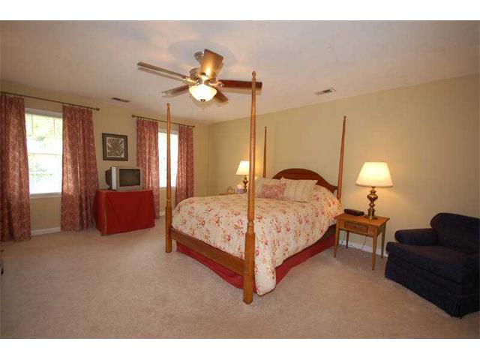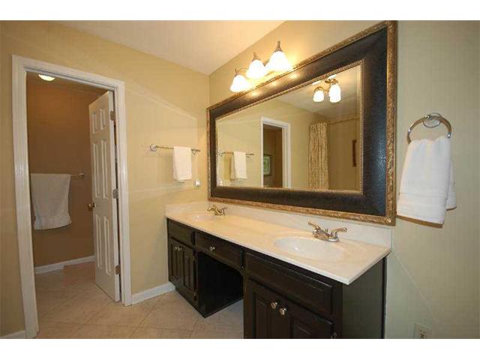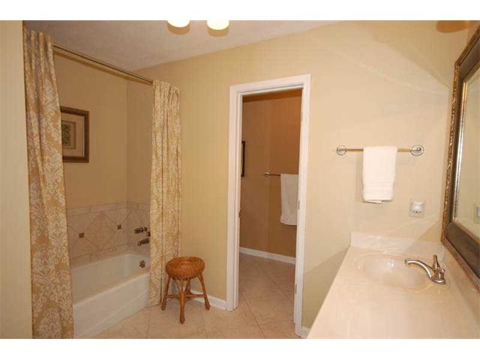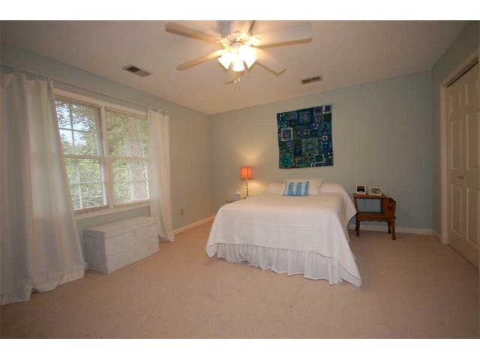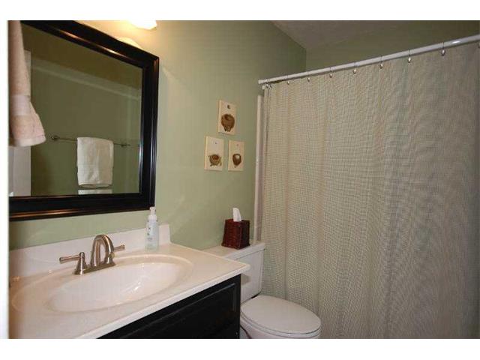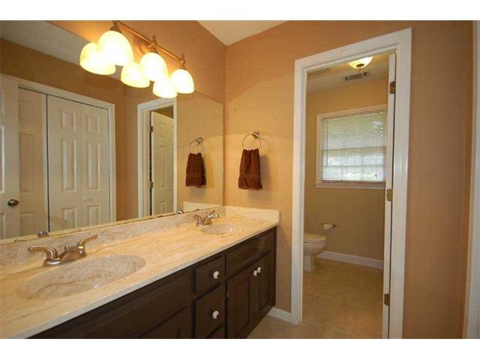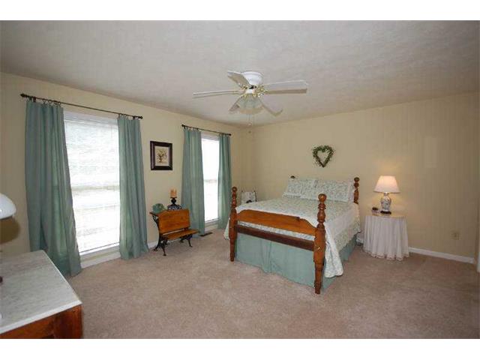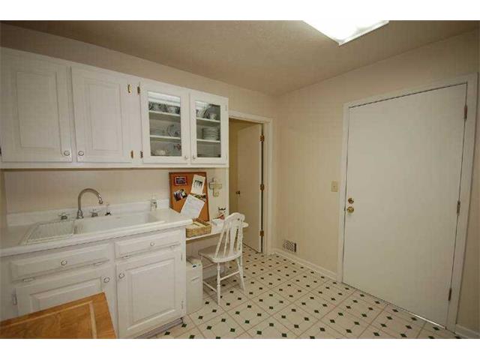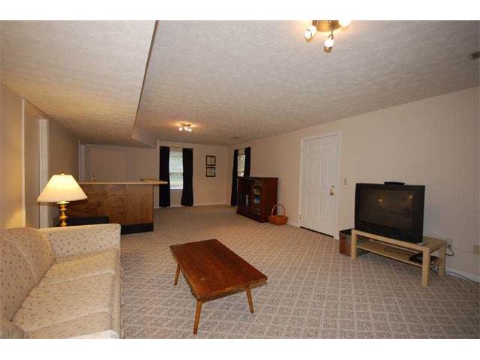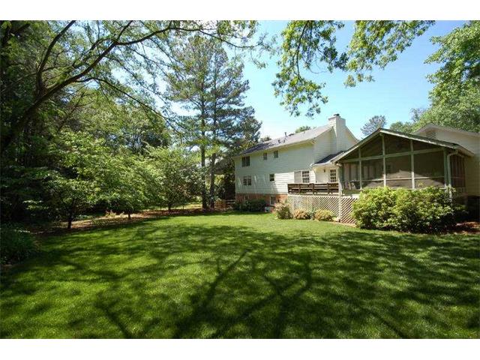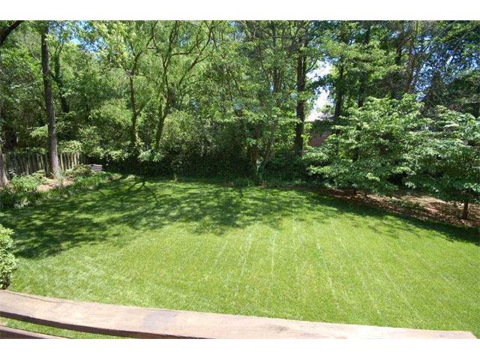6800 Hunters Trace Circle Sandy Springs, GA 30328
Beautifully Renovated and Updated!
Sought After Branches Swim & Tennis Community!
Gorgeous Level Backyard
Brick two-story traditional
Four bedrooms, three full bathrooms
Renovated kitchen opens to great room with cathedral ceilings, built-ins, stone fireplace and French doors leading to deck
Guest bedroom and renovated full bathroom on main level
Spacious living room opens to dining room which seats 12
Cathedral screen porch opens to deck and backyard
Daylight finished basement with two large recreation rooms
Large master with new walk-in closet with custom organization system
Master bathroom recently updated with new tile flooring, vanity, new fixtures, separate bath and shower
Guest bathroom with double vanity, updated lighting and fixtures and tub/shower combination
Walk to shops, dining, Marta and quick access to GA400, I-285 and Perimeter Mall, Dunwoody Village
Hardwoods on Main
Large laundry/mud room with cabinets, sink and desk area
Excellent condition with new exterior paint, Gutter Guards and AC unit
