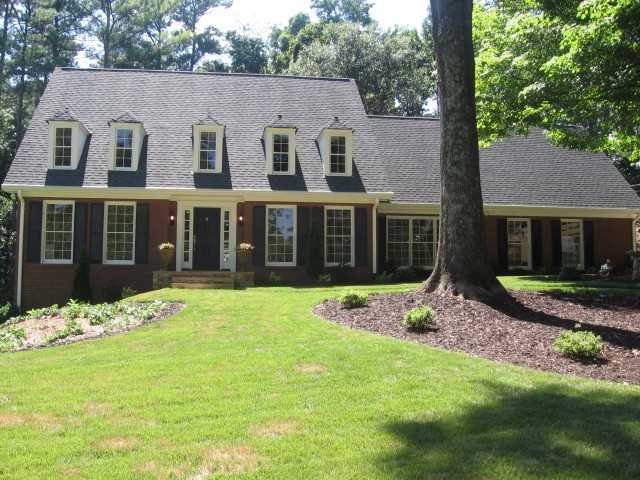$750,000
Closing Date: 12/14/2010
665 Weatherly Lane Sandy Springs, GA 30328
665 Weatherly Lane Sandy Springs, GA 30328 – FMLS# 4086791
Totally renovated from top to bottom brick trad on cul de sac in sought-after Riverside swim/tennis subdivision.
Walk to Heards Ferry & Riverwood schools.
Beautiful landscapred front & back level yard and driveway.
All redone hardwood floors throughout except new carpet on terrace level.
Master on main with glamour bath, walk-in closet.
Gourmet Kitchen with granite & stainless opens to large fam rm w/fplc.
Sunroom opens to private backyard.
Fin.Terrace level has fplc and very high ceilings.
Powder room and laundry room on main level
Walk-out priv. backyd.
Study w/built-ins,plus Sep.Dining rm,on main.
Huge unfin. attic/bonus room upstairs.
This one has it all.
4 bds and 2 fab.new baths upstairs.

