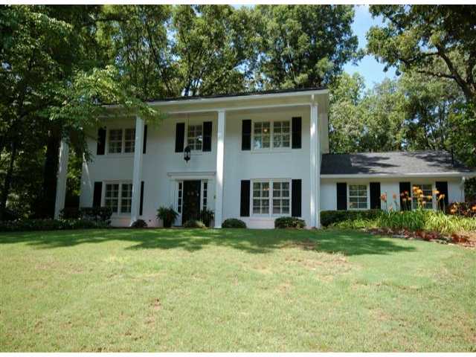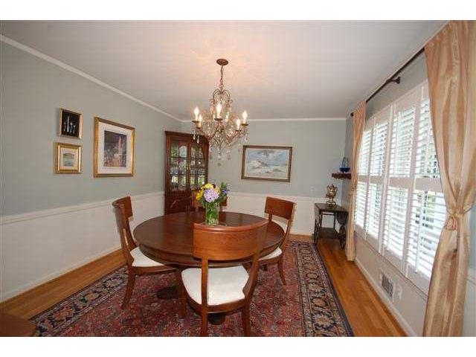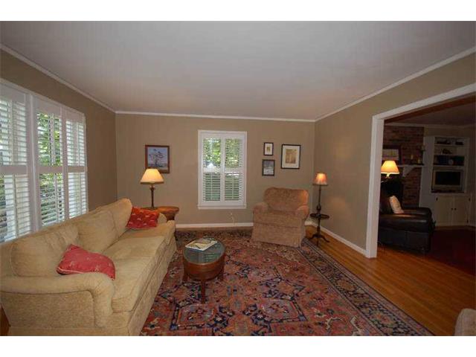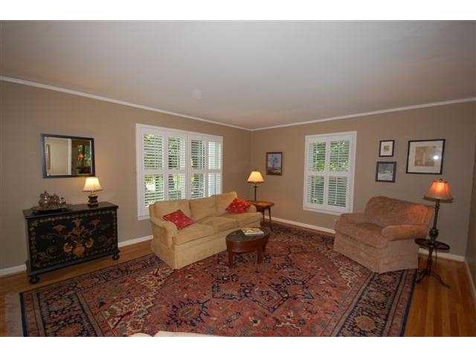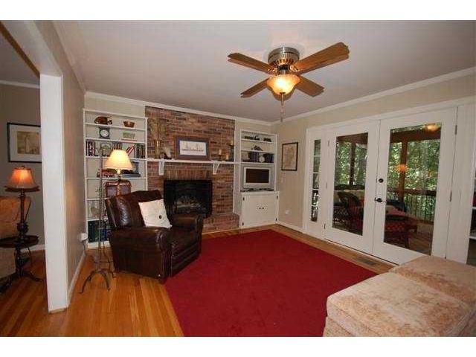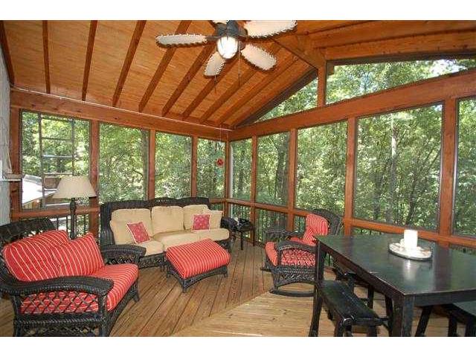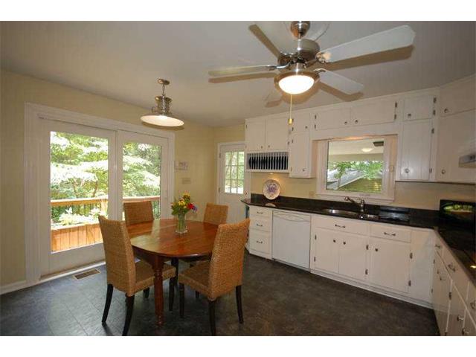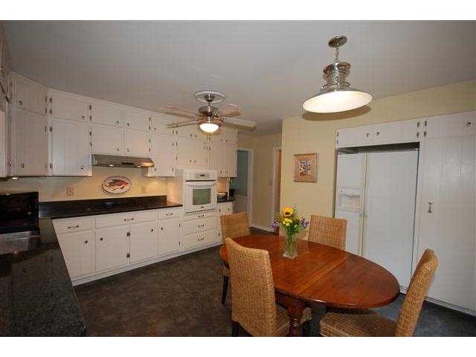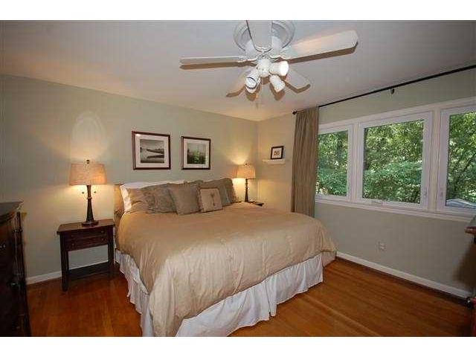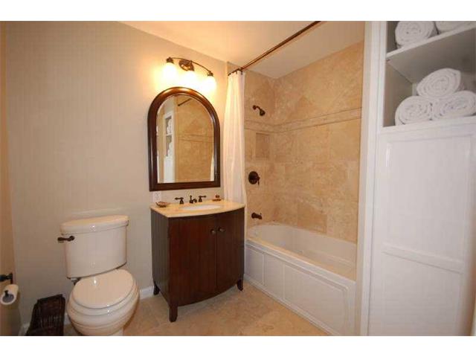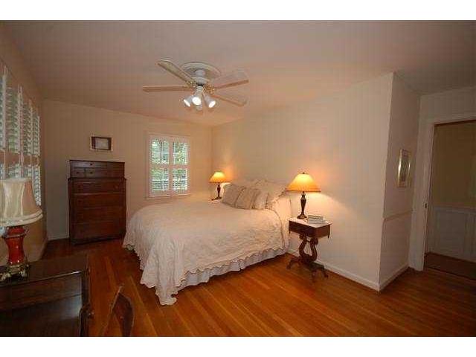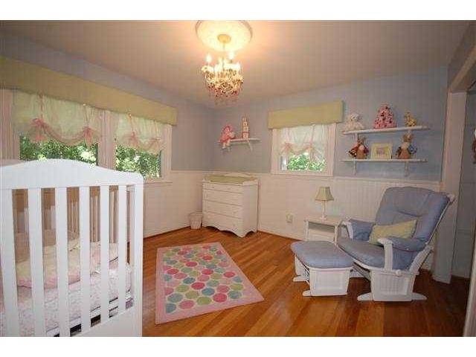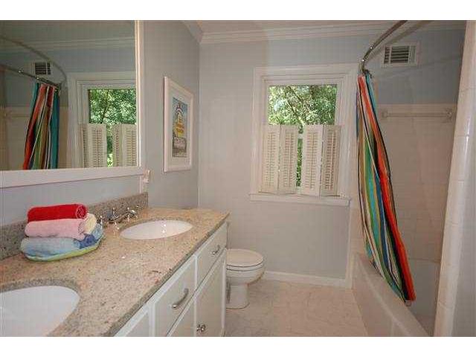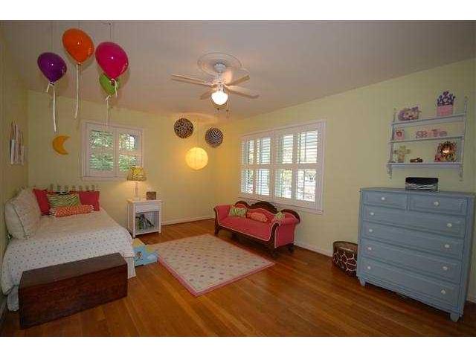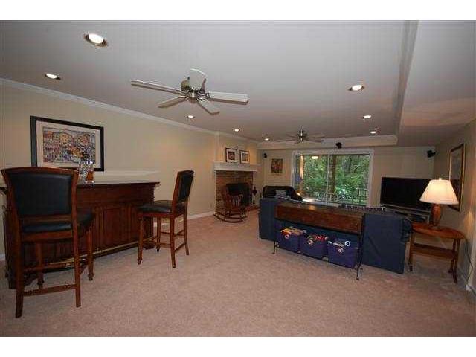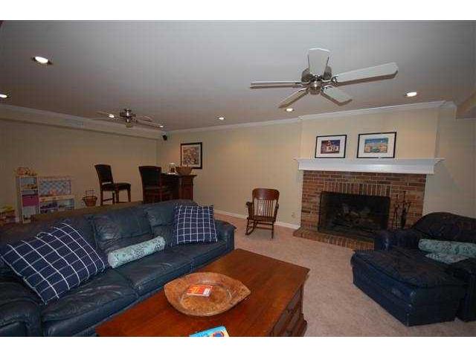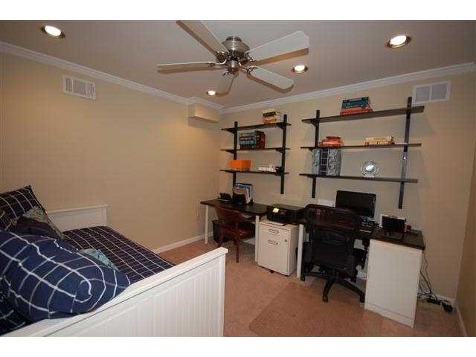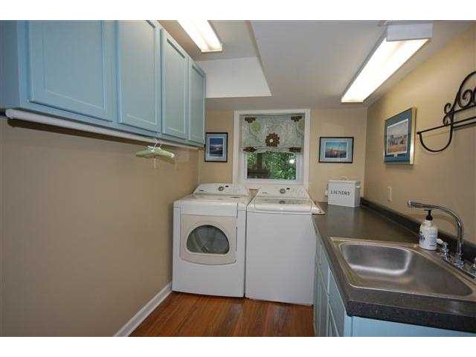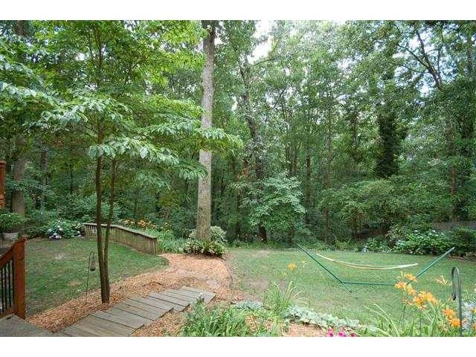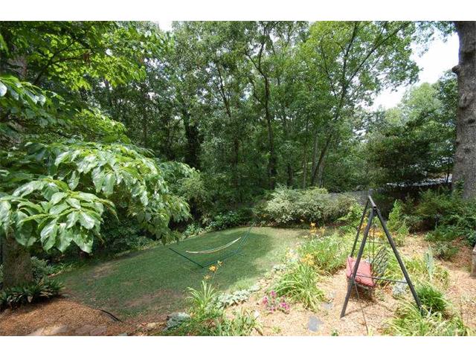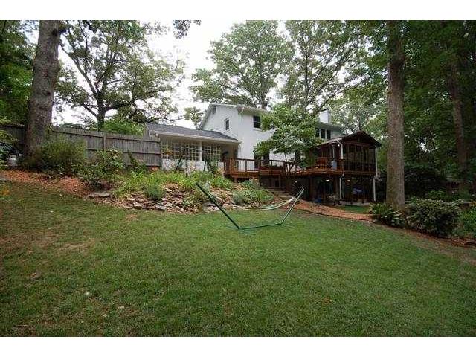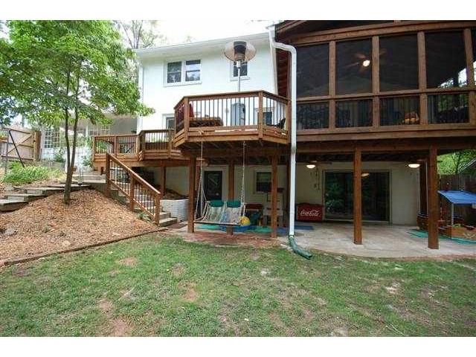6630 Williamson Drive Sandy Springs, GA 30328
Beautifully Renovated Traditional
Gorgeous Private Lot
Renovated two-story traditional with five spacious bedrooms and three full baths
Hardwood flooring, smooth ceilings, crown molding and plantation shutters throughout
Inviting living room and dining room open to one another which creates the ideal space for entertaining
Family room features a brick fireplace, built-ins and French doors leading to the charming screened-in porch
Spend your time relaxing in the screened-in porch with a cathedral ceiling and ceiling fan which leads to the deck
Bright kitchen with granite counter tops, a pantry, plenty of cabinetry storage and a breakfast area with French doors leading to the rear deck
For your convenience a fully renovated full bath on the main level features a new vanity and travertine flooring and shower
Retreat to the serene master bedroom suite with his/her closets and a newly renovated bath
Renovated guest bath features a double raised vanity, new fixtures and built-ins
Full finished lower level boasts a large entertainment room, a fireplace and an office/bedroom
Lower level opens to the patio and beautiful backyard which is perfect for entertaining your guests or play
Custom-built deck offers built-in benches and planters and an amazing private lot with professionally landscaped backyard, level grass area and patio
Unbeatable location with quick access to interstates, shops, restaurants and schools
Popular Mt. Vernon Woods swim and tennis neighborhood
