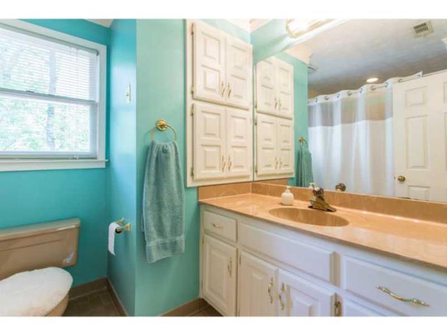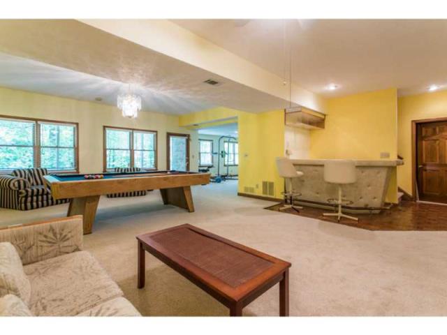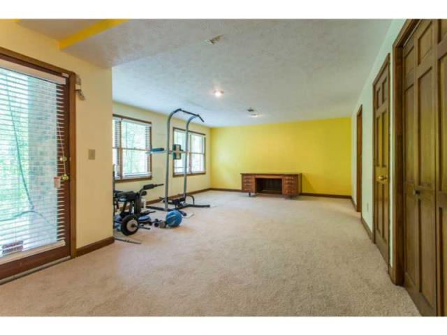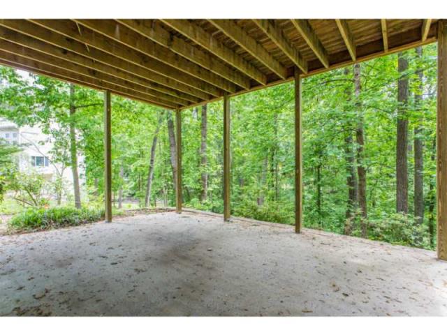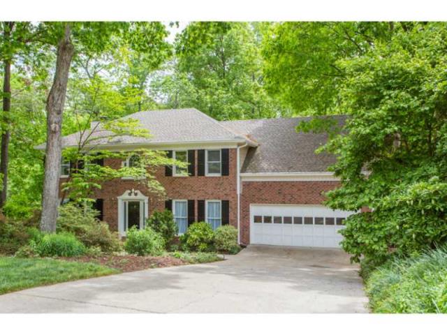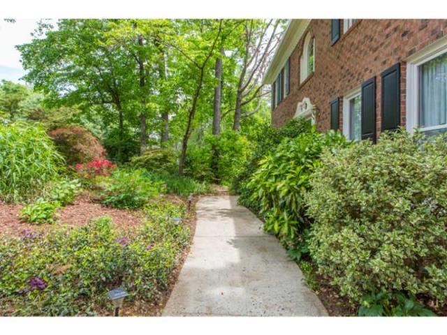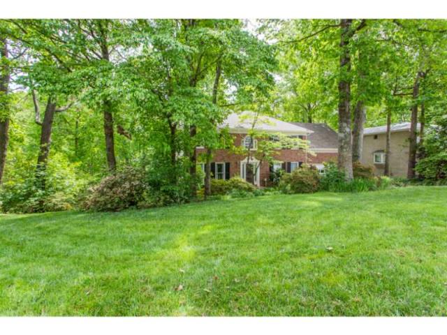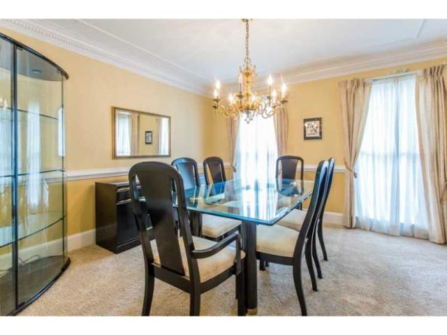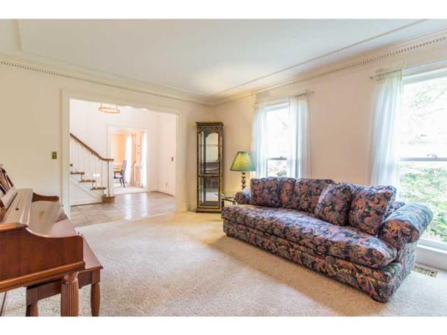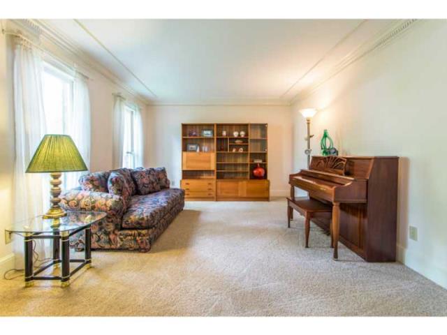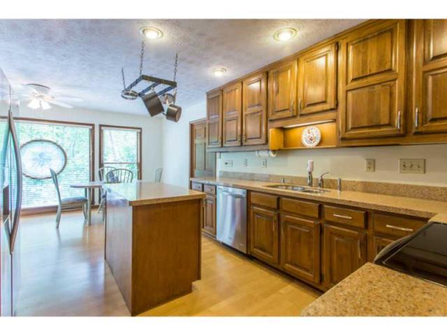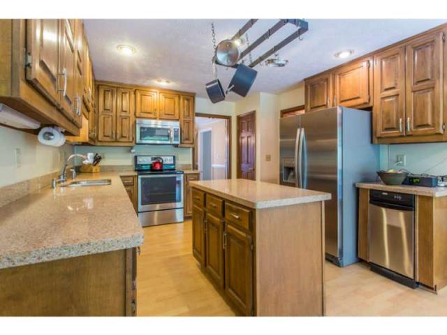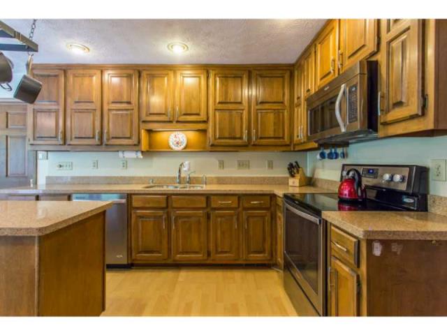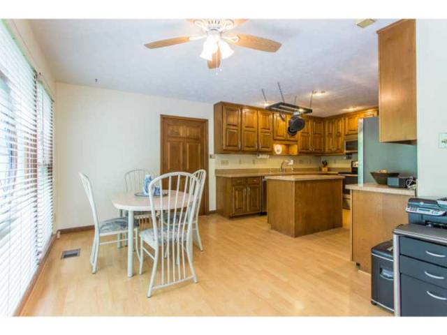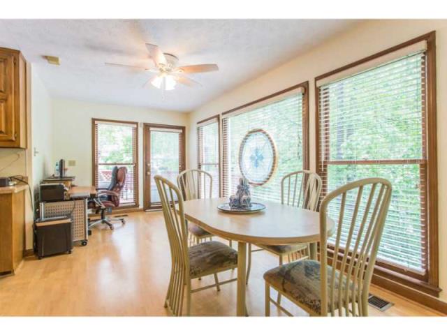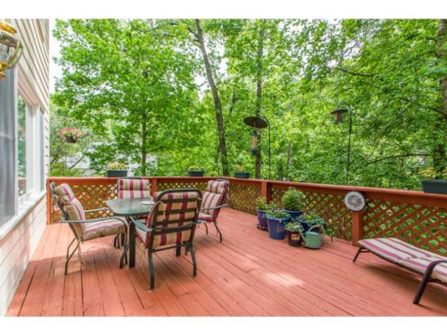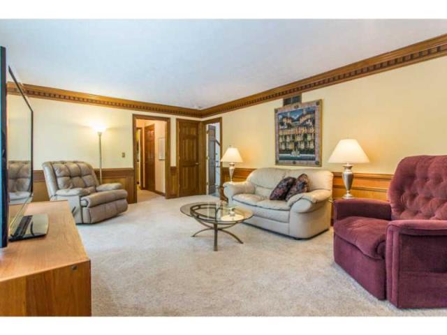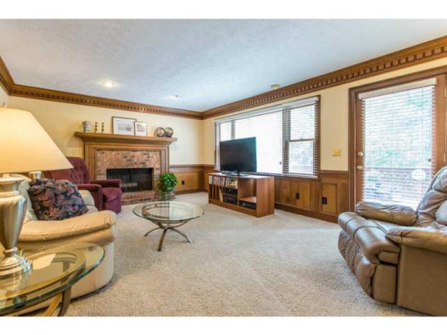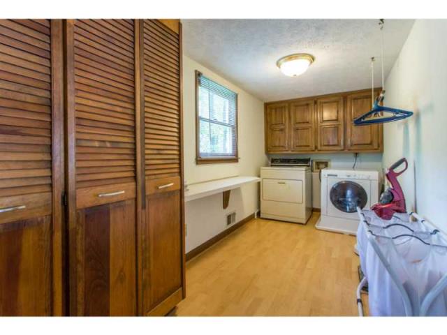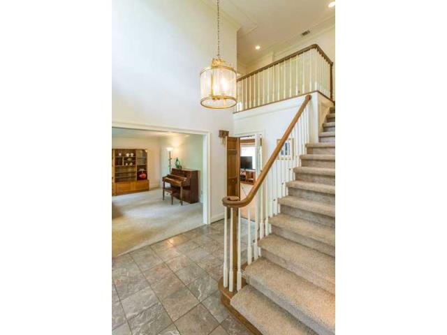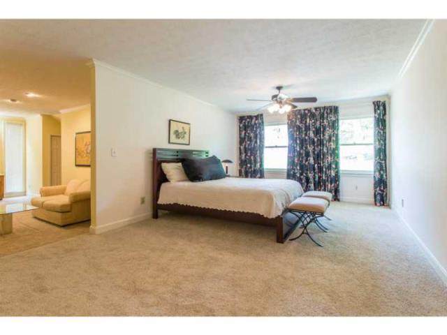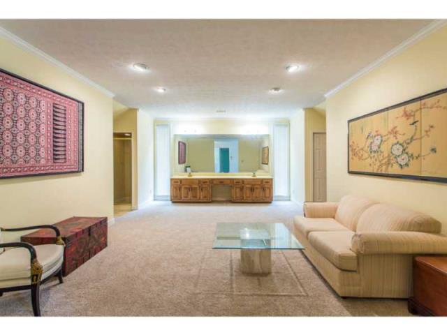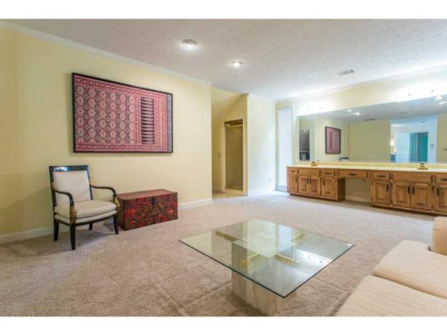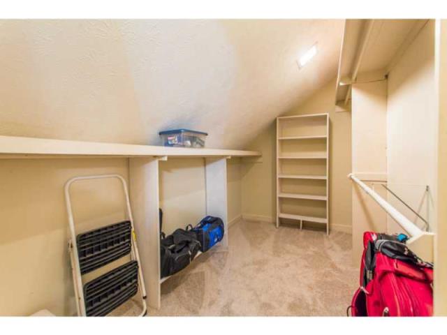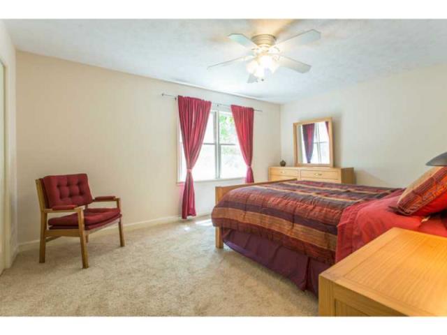575 Tahoma Drive Sandy Springs, Ga 30350
Spacious Home in Excellent Condition with Four Bedrooms, Two Full and One-Half Baths
Desirable Quiet Neighborhood with Quick Access to GA400, Dunwoody Village, Shopping & Dining
Two-Story Foyer, Smooth Ceilings, Crown Molding and a Large Mud/Laundry Room with Extra Storage
Spacious Kitchen Features Silestone Countertops/Island, New Stainless Steel Appliances and a
Bright Breakfast Area
Family Room Features Wainscoting, Dental Molding and a Brick Fireplace
Expansive Master Suite Features His/Hers Walk-in Closets & Sitting Area with Double Vanity Bath
New 30 Year Architectural Shingle Room with Lifetime Guaranty & Gutter Guards
New Interior/Exterior Painting and All New Carpet Throughout
Full Daylight Basement Offers a Large Entertainment Room, Bar, Full Bath & Great Storage
Large Private Lot with Beautiful Landscaping
