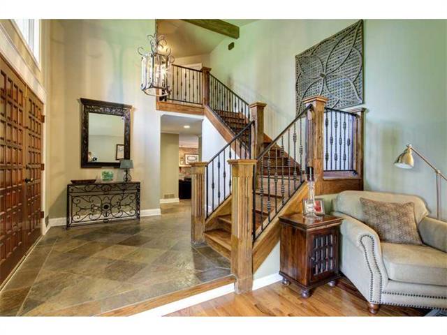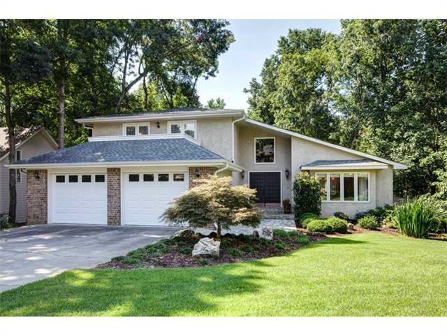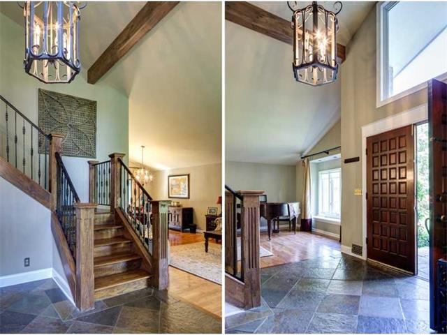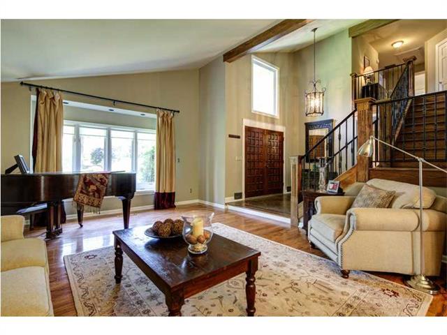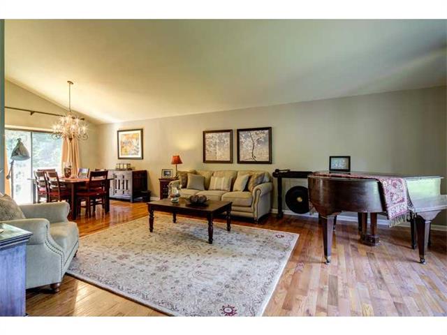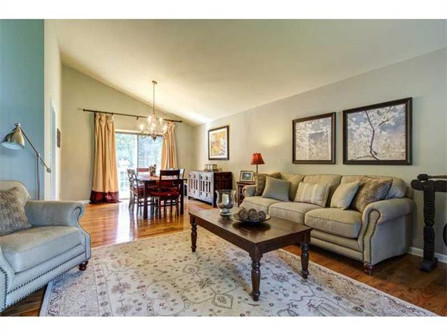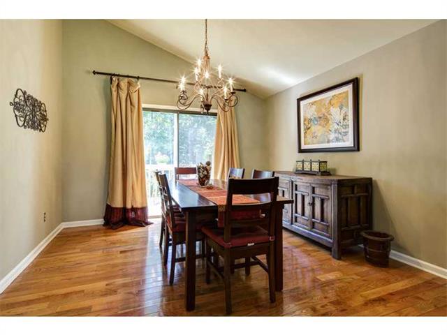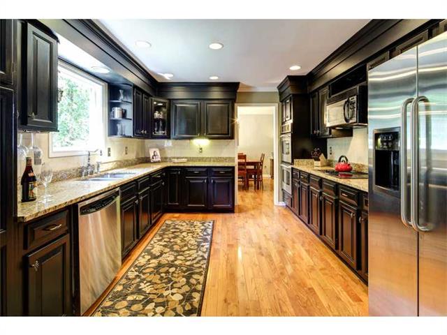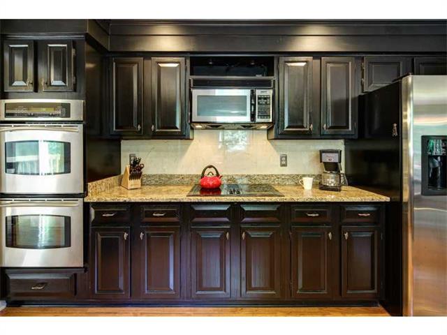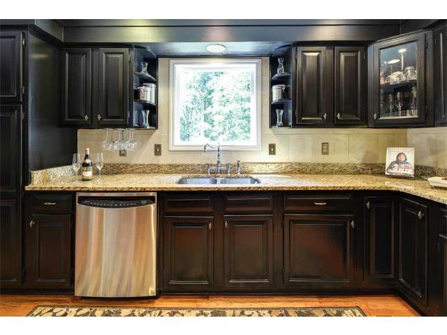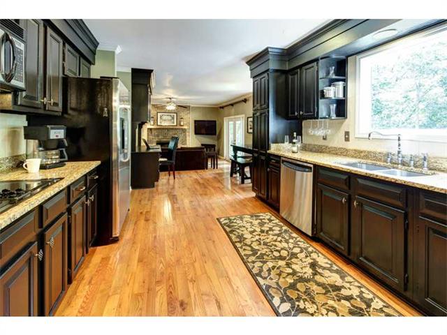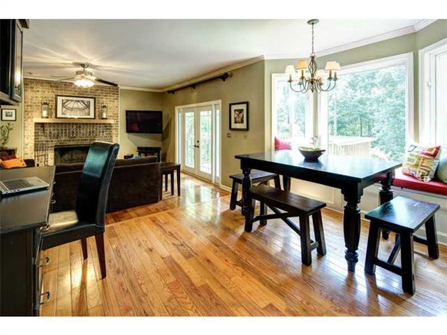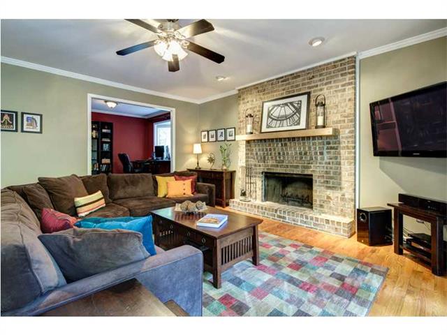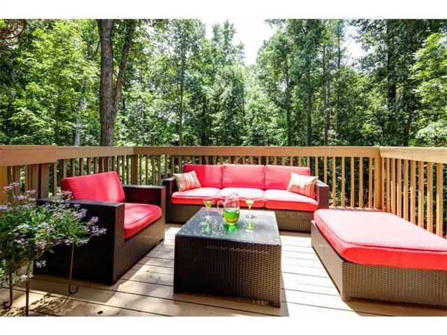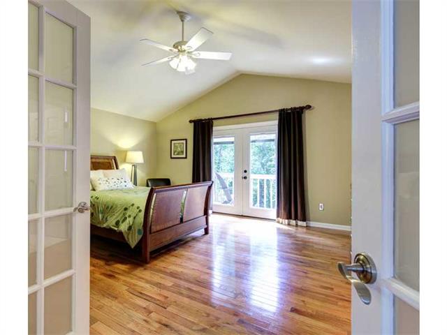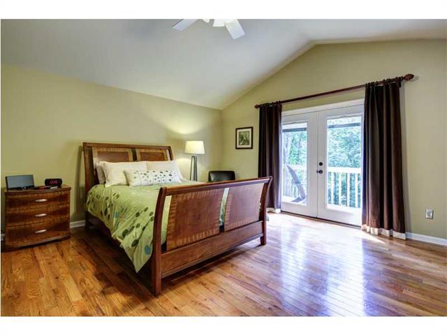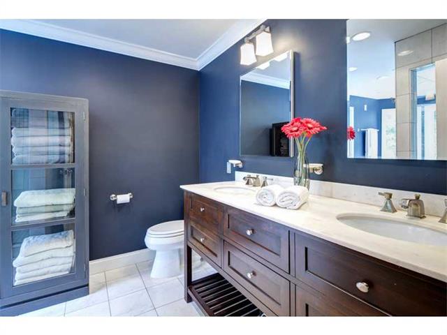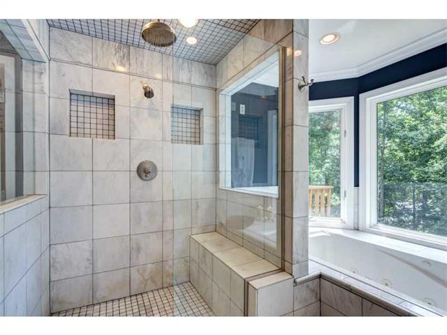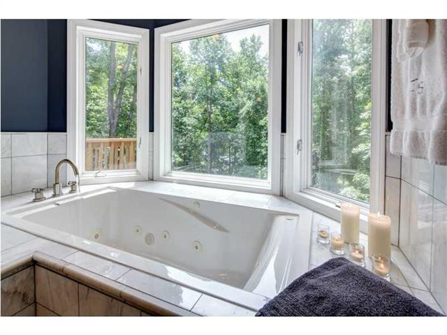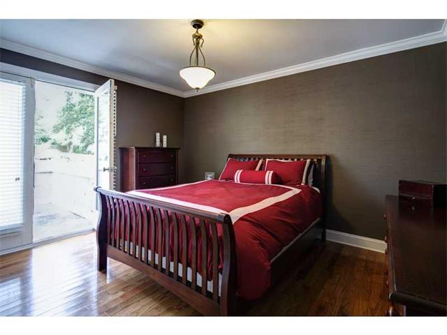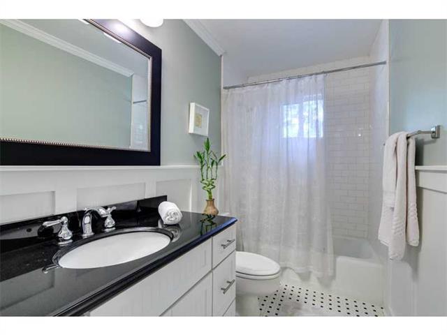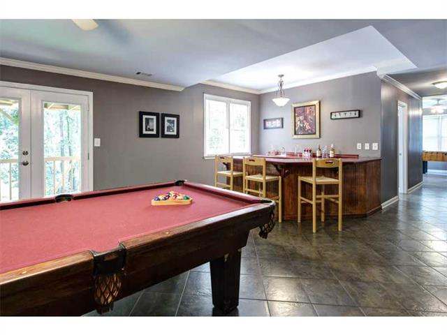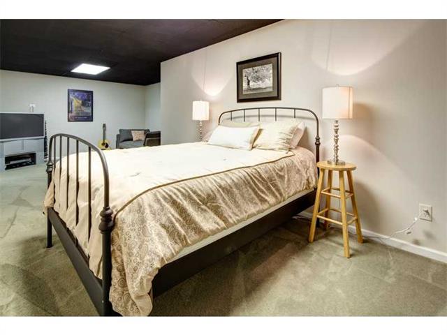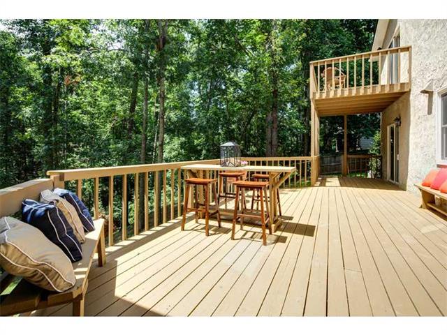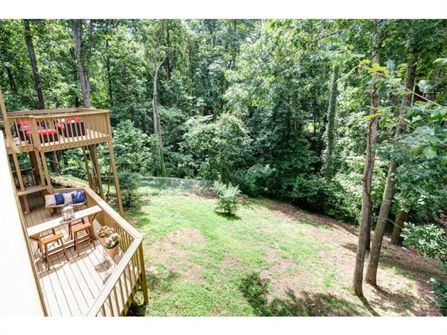565 Tahoma Drive Sandy Springs, GA 30350
SPECTACULAR RENOVATION!
Spacious Contemporary on Cul-De-Sac and Large Fenced Backyard!
Five Bedrooms, Three Full and One-Half Baths with Guest Suite on Main
Ideal for Entertaining with Open Floor Plan and Multi-Tiered Deck
Striking Two-Story Foyer with Slate Flooring and a Dramatic Stairwell with Wrought Iron
Renovated Kitchen with Granite Countertops, GE Profile Stainless Steel Appliances, Tile Backsplash and Desk
Breakfast Area with Bay Window and Window Seat
Stunning Cathedral Great Room with Windows Front to Back, Bay Window and Window Seat
Kitchen Opens to Family Room with Brick Fireplace and French Doors to Deck
Vaulted Master Suite with French Doors to Deck and Walk-In Closet with Organization System
Luxurious Master Bath with Cherry/Granite Double Vanity, Spacious Tiled Shower with Seat and Jetted Tub
Finished Daylight Basement with Oversized Bedroom, Full Bath, Bar, Entertainment Room and French Doors to Deck
Hardwood Flooring Up/Down, Smooth Ceilings, Recessed Lighting and Crown Molding
Hardcoat Stucco Inspected and in Excellent Condition
