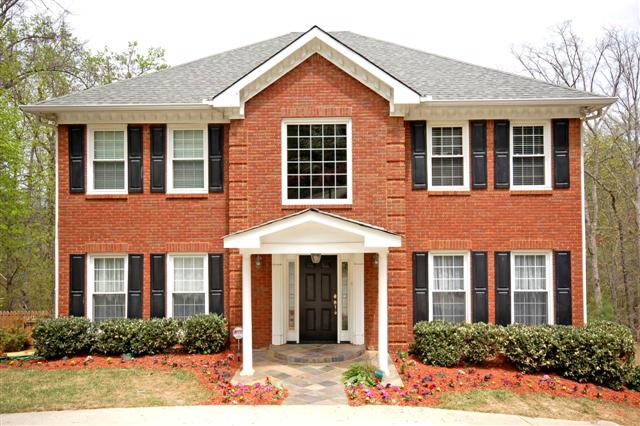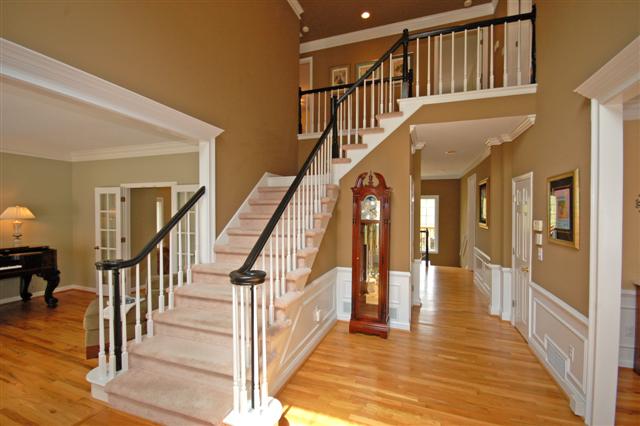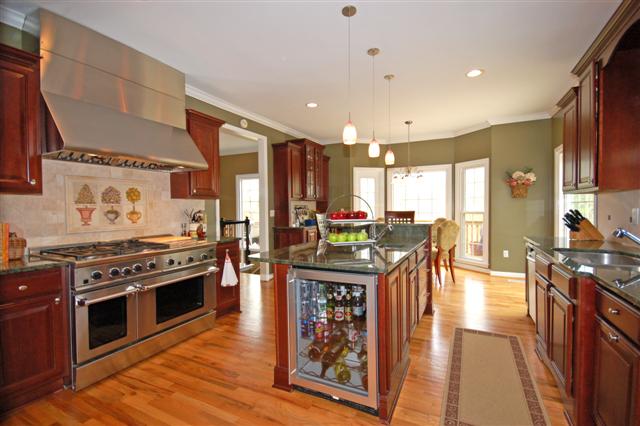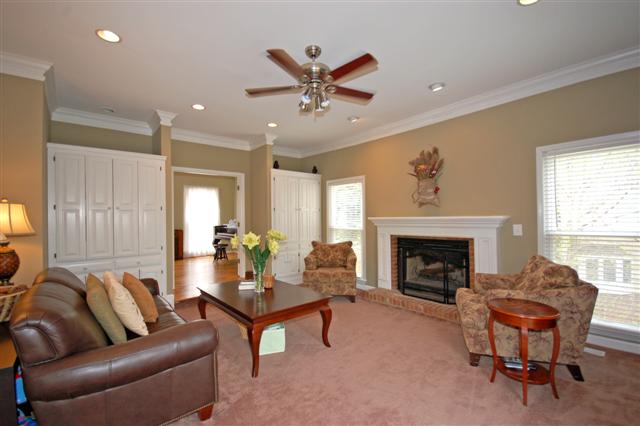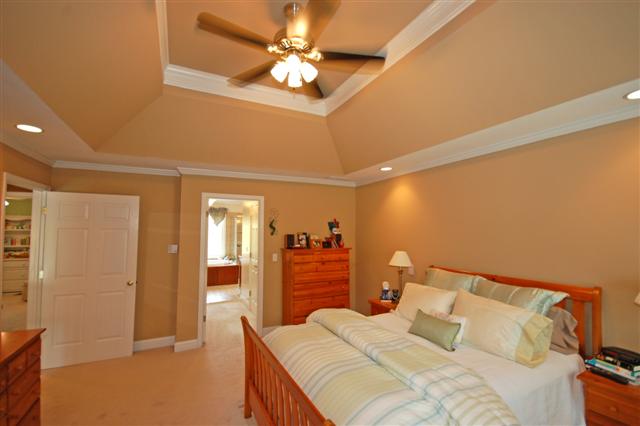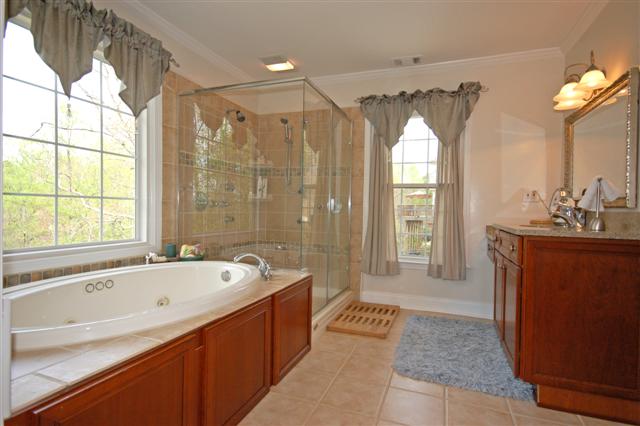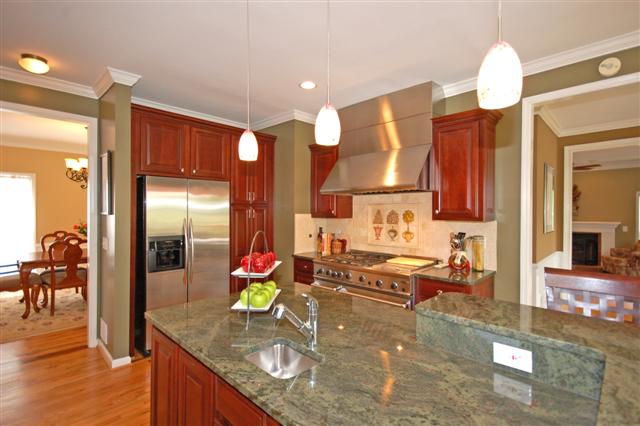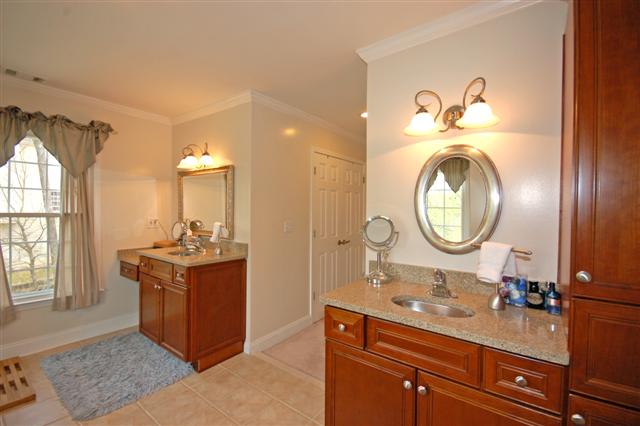560 Calaveras Drive Sandy Springs, GA 30350
This stately traditional home, situated on a private lot, is located in sought after Overton Hills.
Step into this immaculate residence through a two-story foyer entrance, which leads to the many comforts provided by this four bedroom, two full and one half baths beauty.
Cooking is a pleasure in the award-winning Chef’s kitchen, which features custom cherry cabinets, granite countertops, wine cooler, island, professional hood with heat lamps and much more.
Relax in the luxurious master suite and bath that include raised custom cherry cabinets with Stilestone tops, Jacuzzi tub and large glass shower with Grohe dual shower heads and jets.
The large daylight basement, which has high ceilings, can easily be converted into extra living space.
Beautiful crown molding, hardwoods and 9’ ceilings are also featured in this home.
Enjoy this wonderful residence that has been well maintained including a new custom-built deck overlooking a private lot, updated baths with stone floors, new exterior paint and all new windows.
It’s a great find for the neighborhood and location!
