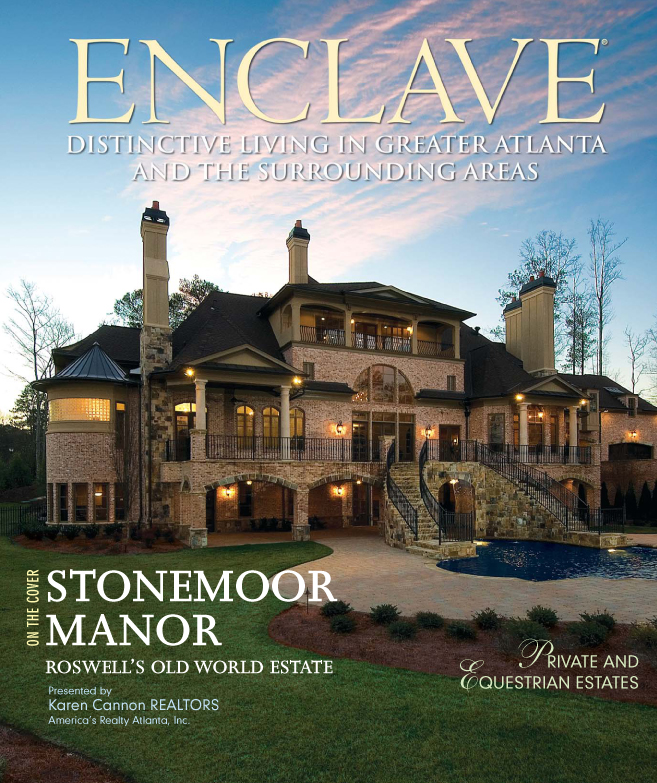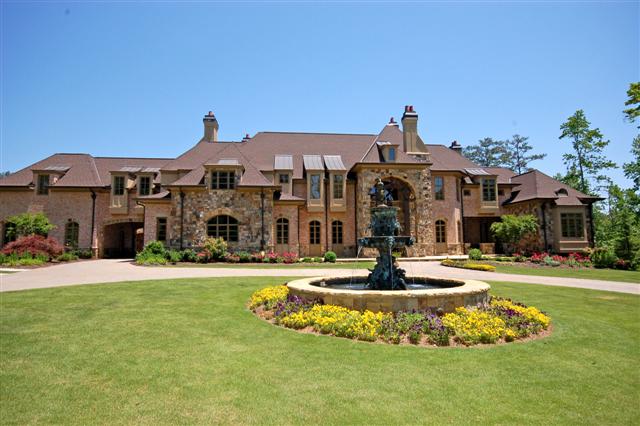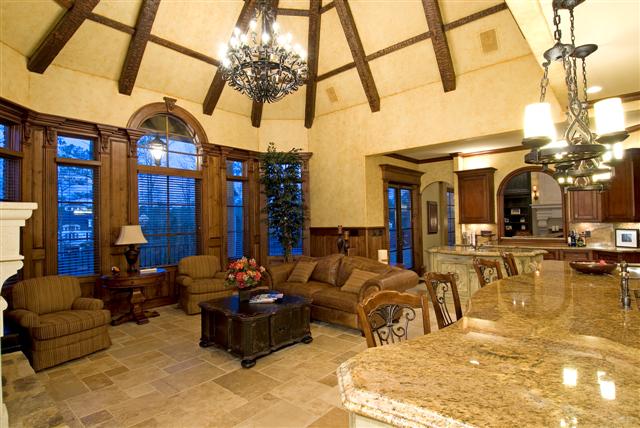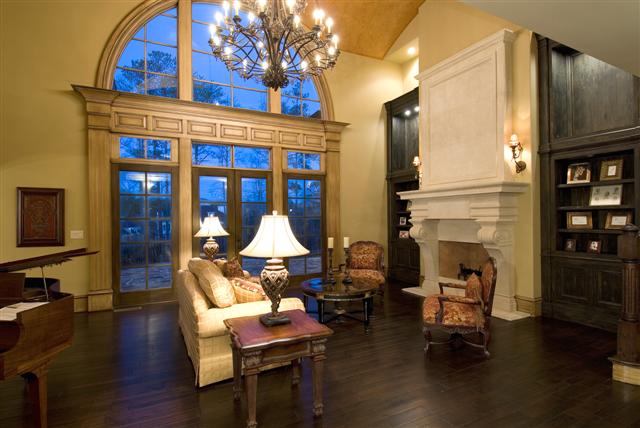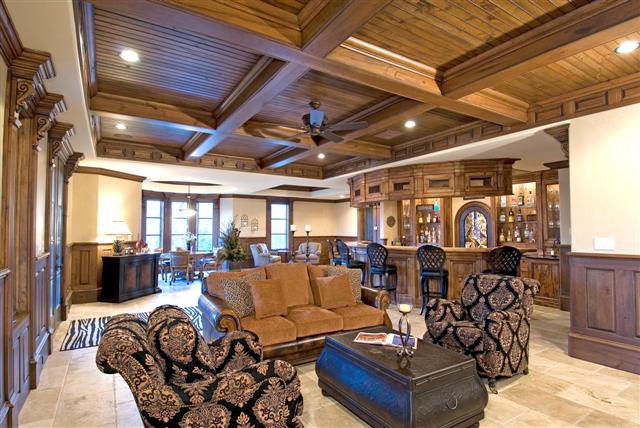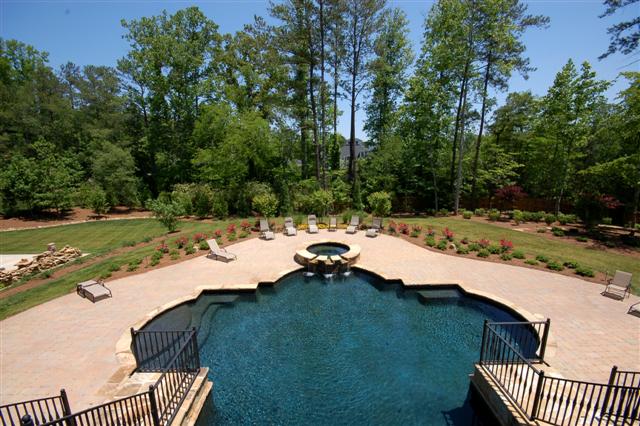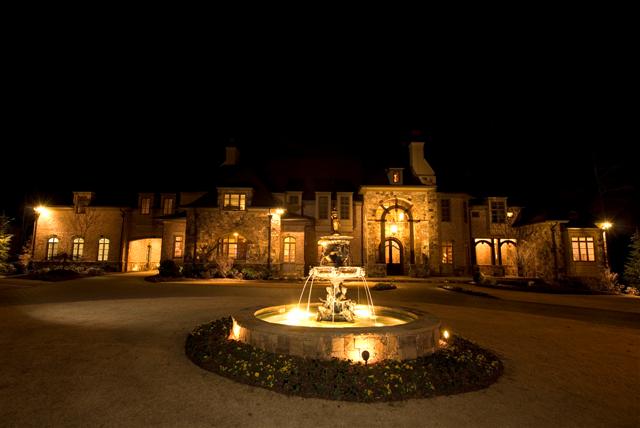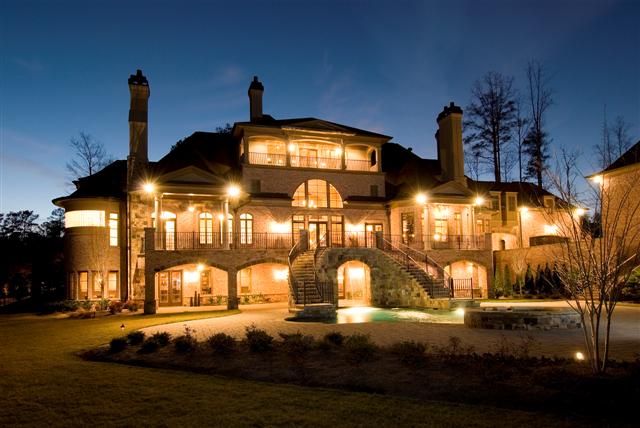550 Stonemoor Circle Roswell, GA 30075
550 STONEMOOR CIRCLE FEATURES
16,000 square foot estate on two acres
Completed Summer 2007
French European Château with an Old World style
Four levels of living space, every room with a unique, handcrafted ceiling design
Main level
Main entry way has 10’ custom made doors 2¼ inch thick with mortised hardware and wrought iron inlays, which leads to a 2-story sunken foyer with groin ceiling
Two-story great room with groin ceiling and large French stone fireplace and a wall of windows
Cherry paneled study with fireplace and custom handcrafted mantel made of reclaimed cherry wood
Kitchen consists of one-of-a-kind design and custom built cabinetry both of rustic cherry wood and walnut
Two islands, one 14’ in length and one prep island both with dual hammered copper sinks, dual dishwashers, dual subzero refrigerators, micro drawer and Wolf stainless steel range with dual convection ovens, icemaker, additional built-in oven and warming drawer
Keeping room is a vaulted two-story room with exposed hand hewn beams and balcony from second floor study, stone fireplace and custom cherry paneling
Breakfast seating area is a circular room with two-story domed ceiling also with cherry paneling and a second staircase leading to the second floor
Flooring in the kitchen, keeping room and breakfast area is hammered edge travertine
Spacious walk-in pantry with granite and cherry wood cabinetry
Butler’s pantry off dining area
Large laundry and mud room with granite and cherry wood cabinetry
Banquet size dinning room with custom trim and paneling, faux paint, stone fireplace and custom walnut inlay on floor
Full bath and guest suite, plus half bath with Chinese vessel bowl, custom cabinetry and metal paneled walls
Master Suite (main level)
Stunning vaulted ceiling with triple barrel vaults, custom wood paneling with antique faux finishings and custom crystal chandeliers
8’ French doors leading to veranda
Two-sided fireplace leads to master bath
Master bath has one of a kind unique designed circular shower with Hans Groe dual showerheads and body sprays, diamond marbled walls and travertine floors
Custom cherry wood cabinetry with honed granite tops
Custom circular whirlpool tub equipped with jets and blower, lights and remote control
His and her closets with custom cabinetry, island and granite top in hers (to be completed)
Morning bar with secret hallway leading to study
Terrace Level
Full daylight terrace level with wall of windows and French doors leading to pool area
State-of-the-art theater with custom cherry wood trim and paneling and vintage hardware
Theater lobby and arcade area
Large billiard area with custom handcrafted cherry wood paneling throughout walls and ceiling
Two-sided stone barreled archways with stone two-sided fireplace
Large sitting area and circular card table area with custom copper ceiling
One-of-a-kind handcrafted bar and back bar with copper ceiling featuring built-in microwave drawer, dishwasher and icemaker
2000-bottle wine cellar made of brick and waxed pine with hand-hewn beams
Full bath, leading to pool area, with oversized circular steam shower and dual shower heads and glass mosaic walls, ceiling and floor
Sauna
One bedroom with full bath
Large daylight fitness center
Play/music room
Flooring on this level is all hammered edge travertine
Second Floor
Three guest suites with private baths, a second master suite and a nanny suite with full kitchen
Each suite is unique with various vaulted ceilings and finishes
Large loft area with balconies overlooking the great room and foyer areas
Second laundry room with large linen room
Study with rustic cherry paneling and built-ins
Custom faux trim work with pediments above each suite door
Floors throughout this level consist of micro beveled oak planks
Third Floor
Staircase leading to another finished level with a spacious studio/loft featuring a full custom cherry wood bar and full bath
50’ high observation deck with incredible views of the surrounding area
Detached Garage
Three-car detached garage on main level above another three-car garage below with 12’ bay doors and 14’ceilings
Above these two levels is a large studio apartment/office with full kitchen and full bath
Additional two car garage
Exterior
Two beautifully landscaped, fenced acres
Large custom bronze fountain imported from Europe and circular drive made of brick pavers
Home is built of brick and stone with large hand hewn beams and Windsor casement windows
Porte-cochere leads to a large motor court and secondary staircase leading to pool
Award-winning pool and rear exterior design with a natural saline pool featuring 12 foot waterfall and lion heads made of stone and stone pavers
Two matching circular stone staircases lead to a 1,000 square foot stone deck
Brick and stone columns and archways support the deck with covered patio at terrace level
General
Nine bedrooms, 11.5 baths, six fireplaces, three kitchens, two laundry rooms
Elevator on four levels
Garages accommodating up to eight cars
Baths consist of granite counters, oil rubbed bronze fixtures and pressure assist commodes
Stain grade interior doors imported from Argentina
State-of-the art security system, whole house audio, central vacuum and high-speed computer network
Mechanicals
9 heating and air zones
1,000 amp electrical service
Two 75 gallon water heaters with recirculation pump for instant hot water throughout home
Tankless water heater in detached building
Whole house water filtration system
Cast iron plumbing drain drops for quieter water drainage in walls
Copper supply lines
Insulated baths for greater privacy
High efficiency equipment
13-zone irrigation system
Low voltage landscape lighting system
City water, but well water is available
Fountain with full filtration system, self-leveler
Saltwater pool system with built-in self-cleaning and self-leveling
400,000 Btu pool heater
Inaudible pool equipment is concealed and protected from weather
