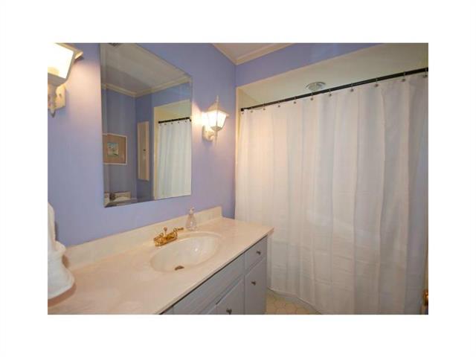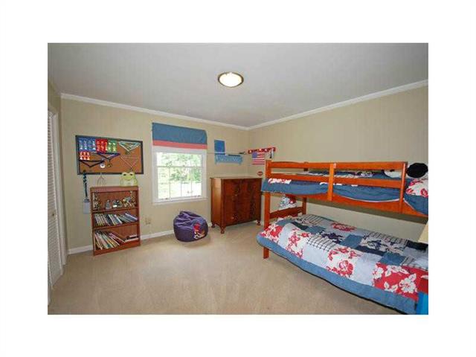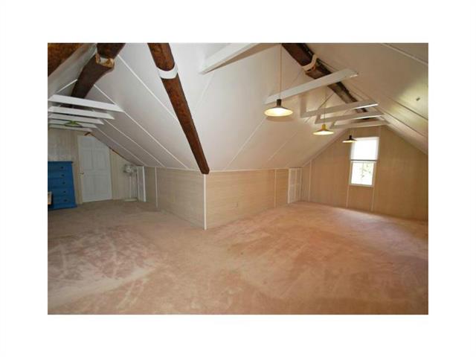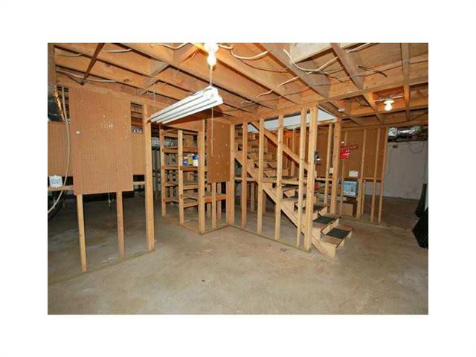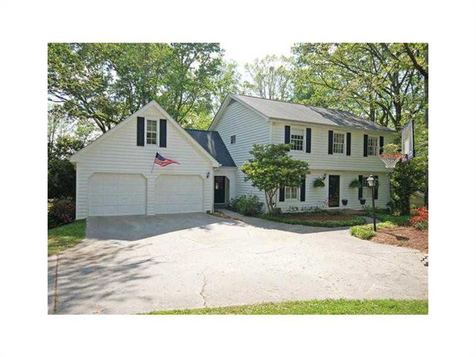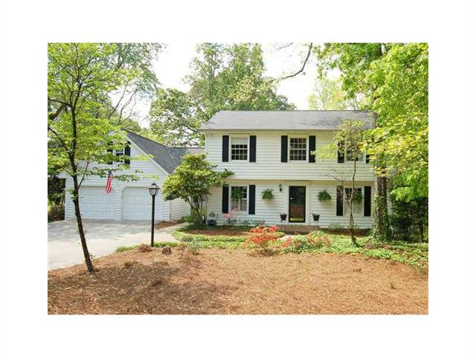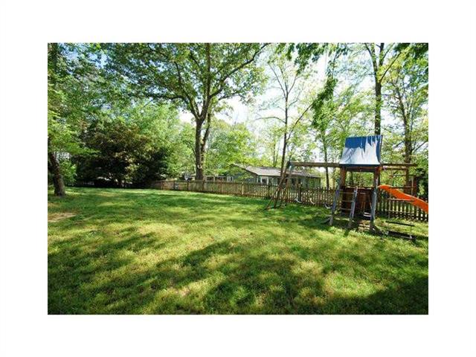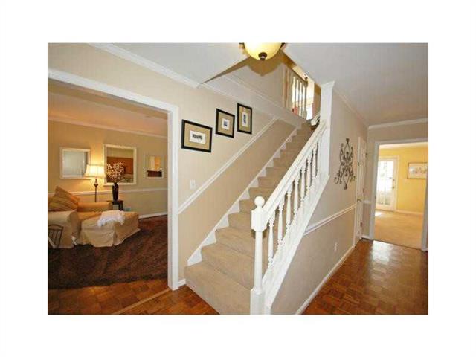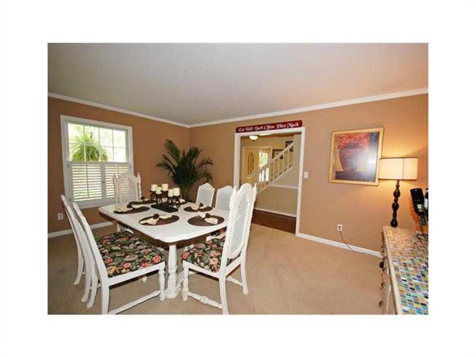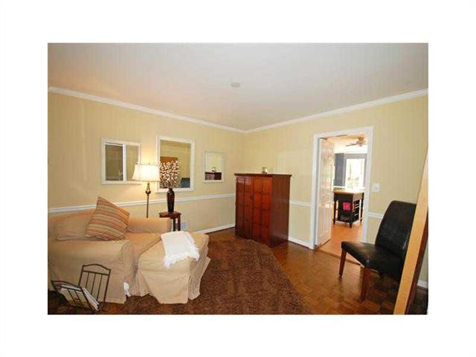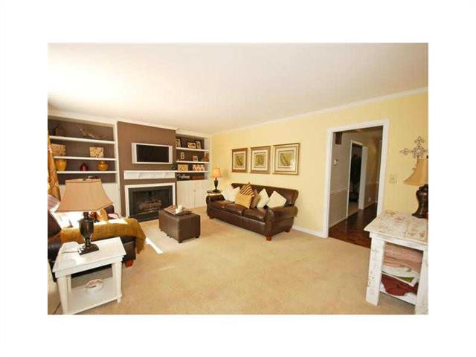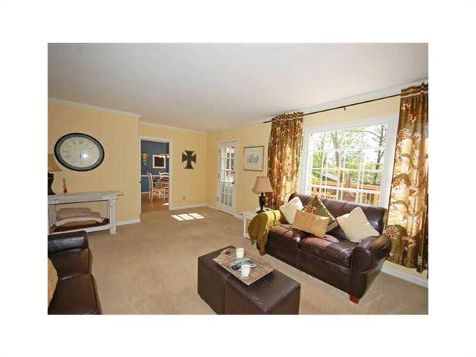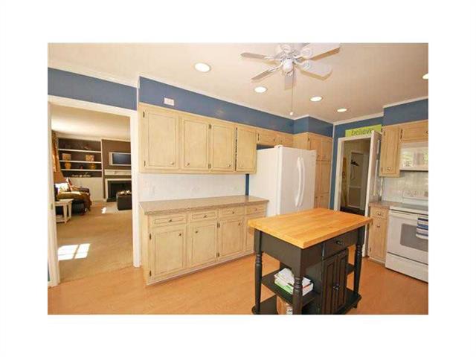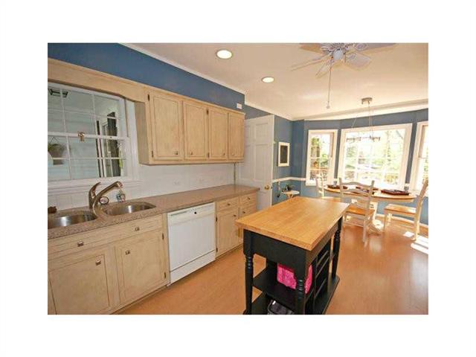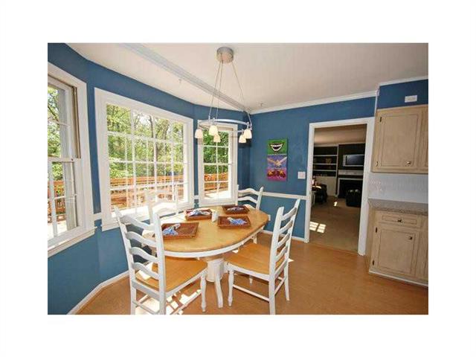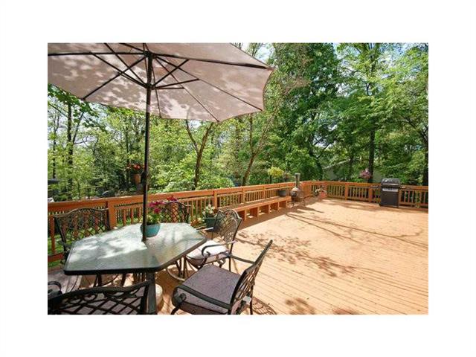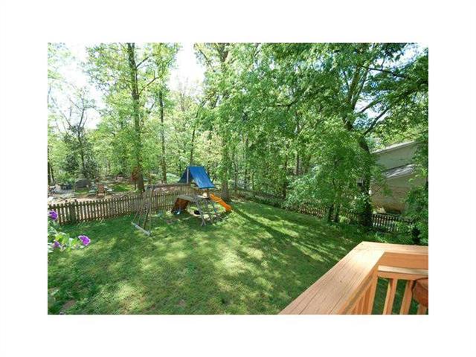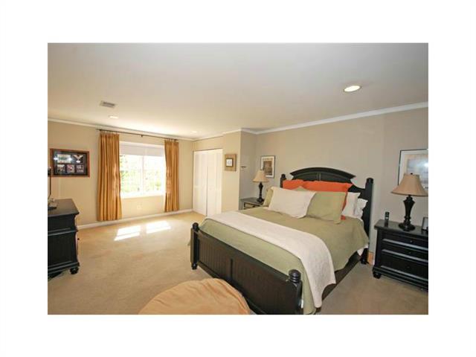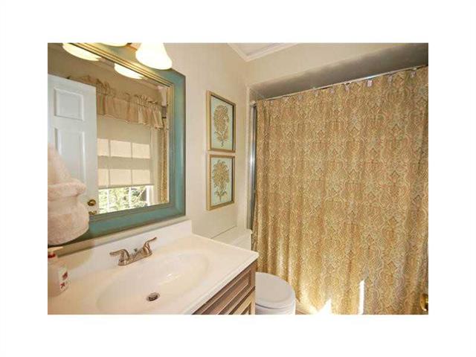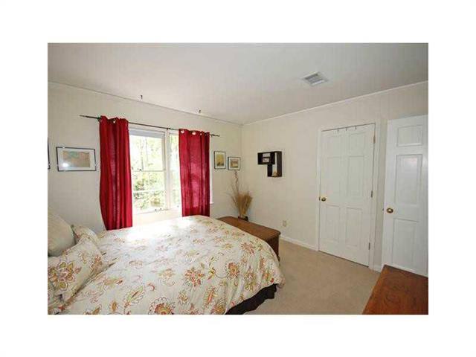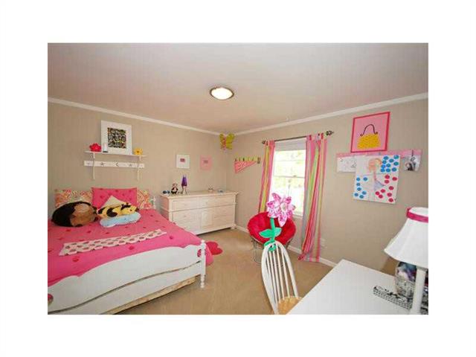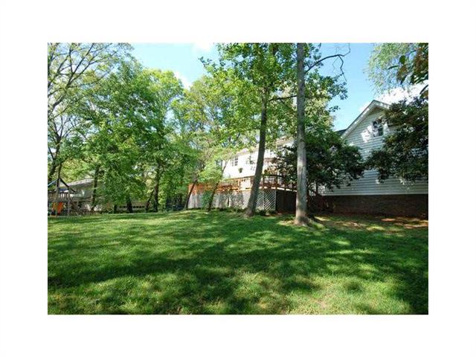5476 Woodsong Trail Dunwoody, GA 30338
Charming updated traditional with an abundance of natural light throughout
Large private level lot with an amazing fenced backyard with playset
Beautifully updated kitchen with Silestone countertops, tile backsplash, recessed lighting and hardwood flooring
Sunny breakfast room with bay window opens to a huge deck and gorgeous views of the backyard
Family room, which opens to the deck and kitchen, features built-ins and a fireplace
Oversized dining room seats 12+ and an office/keeping room on main level
Spacious master bedroom with an updated bath, recessed lighting, walk-in closet plus an additional closet for storage
Vaulted bonus room with exposed beams provides extra storage space and an ideal recreation room
Full daylight basement with high ceilings offers many options for entertaining, work, play and storage
New 30 year architectural shingle style roof
