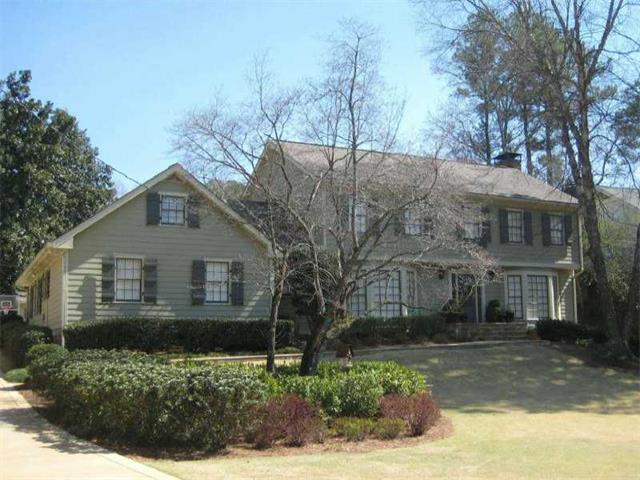$636,000
Closing Date: 5/12/2011
5379 Redfield Drive Dunwoody, GA 30338
5379 Redfield Drive Dunwoody, GA 30338 – FMLS# 4196711
Wolf double ovens, cook-top & warming drawer
Subzero refrigerator, Miele dishwasher, u-line ice machine, trash compactor, recycling center, hammered copper prep sink, appliance garage, stone counter-top, and drawers w/soft close feature,hand-made tile backsplash, built in desk/computer area.
Outdoor living includes pool with pebble tech covering and saline system.
Crab orchard stone decking and stack stone wall.
Pool includes waterfall Jacuzzi.
Includes fireplace, wrought iron fence, and potting shed.
Professional landscaping with drip lines for container

