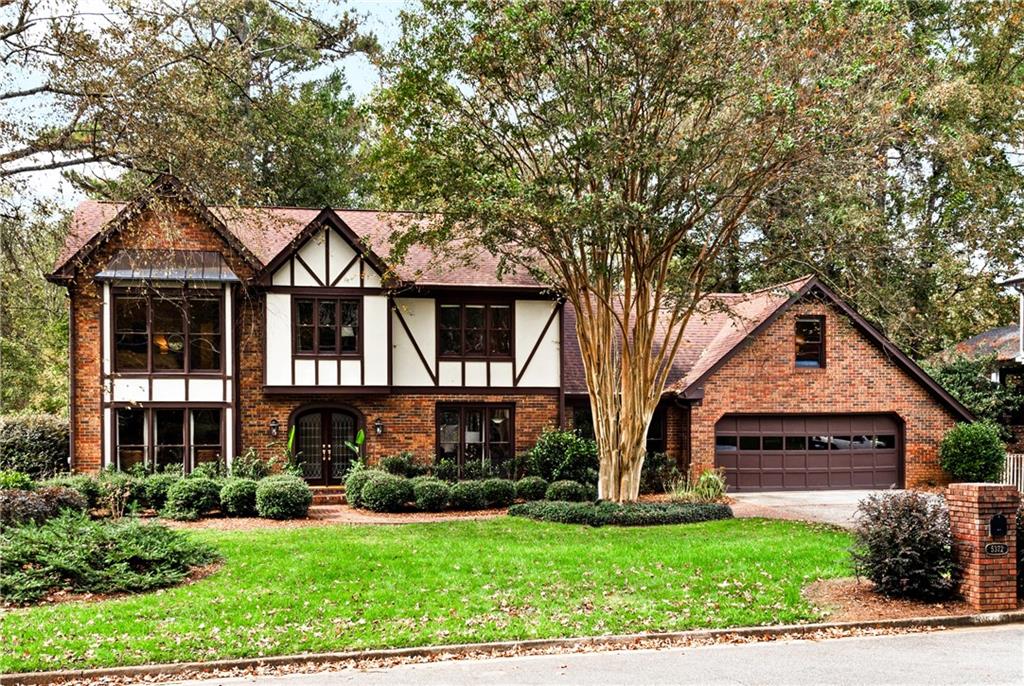5372 Redfield Drive Dunwoody, GA 30338
Beautiful Tudor style home in sought after Redfield and Austin Elementary. Incredible private lot. Open floor plan with gleaming hardwoods on the main. Updated Kitchen opens to great room and Dining Room. Potential Master Suite on main in current den and bath. Enormous fireside living room with views to kitchen and dining room. Huge vaulted Sunroom featuring its own HVAC opens to deck overlooking lush backyard with an organic garden. Fabulous Master Suite with walk-in closet, updated master bath and newly tiled shower & double vanities. Large secondary bedrooms with walk-in closets. Full finished basement with huge living space, wet bar, 6th bedroom and full bath. Basement covered by Aquaguard’s lifetime guarantee Attention to every detail! All major systems have been replaced. Newer HVAC, insulation, windows, & water heater. New front landscaping including front & back irrigation systems. Walk to the pool without crossing the street! So close to shopping & dining. Walk to Dunwoody Village! Don’t miss this incredible home!
