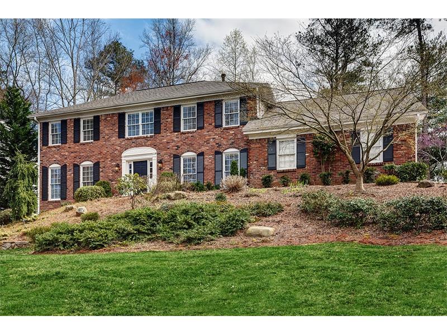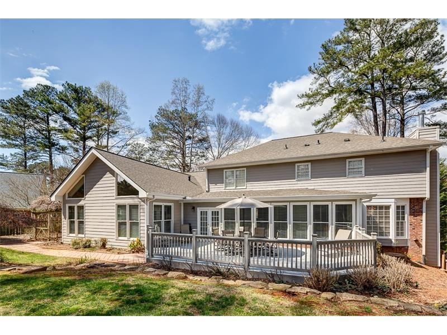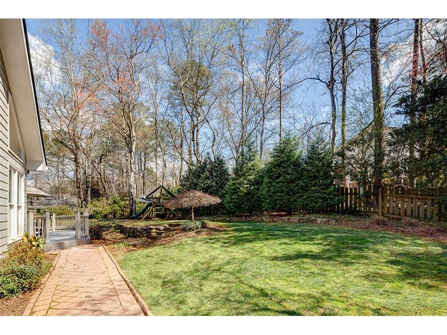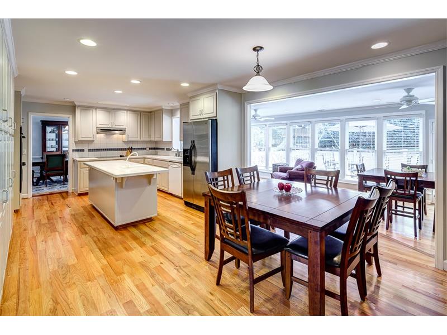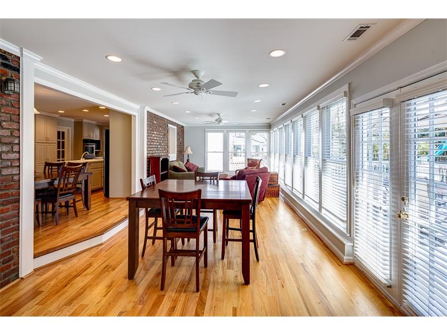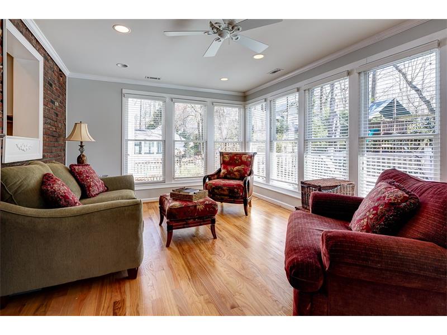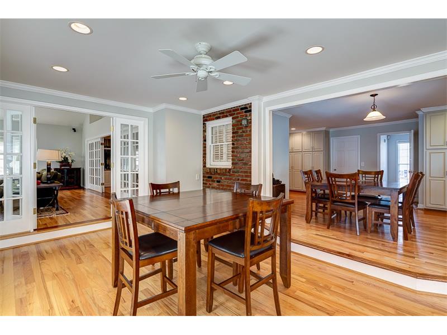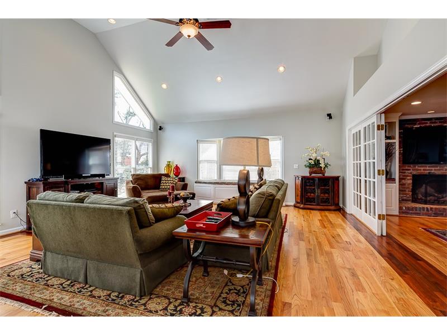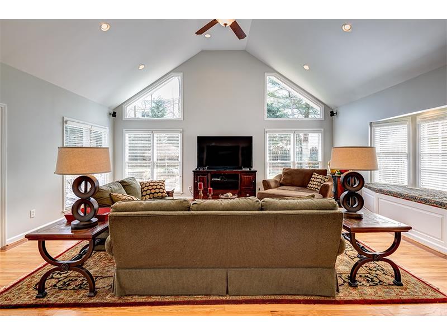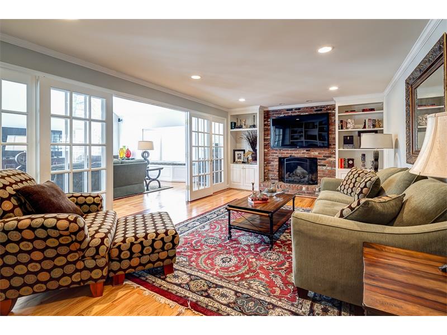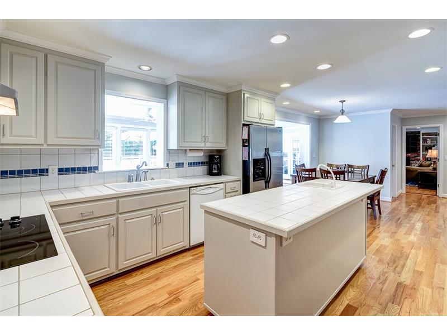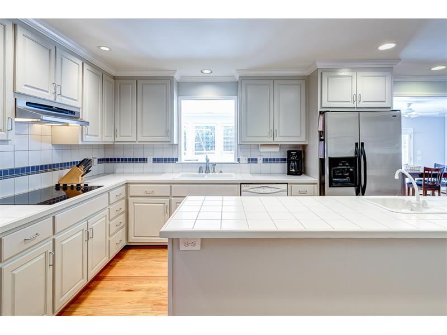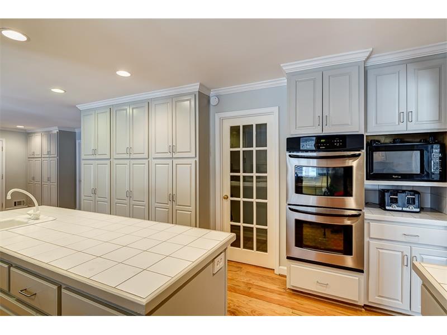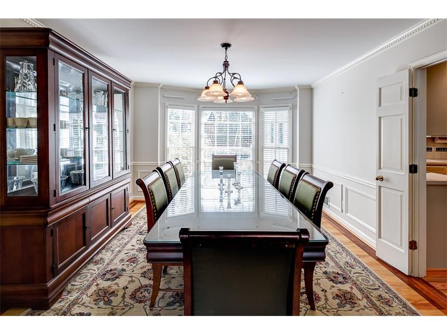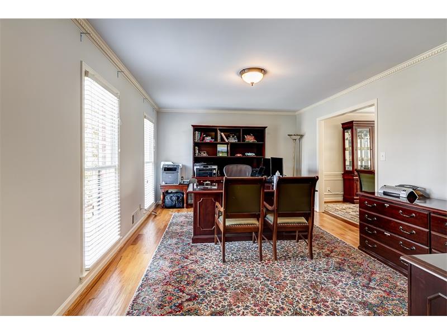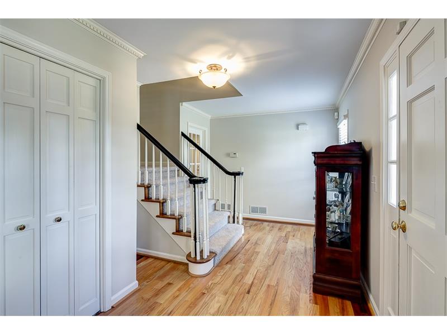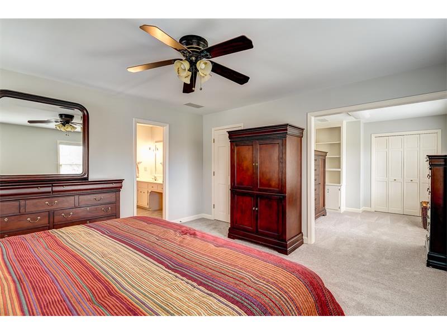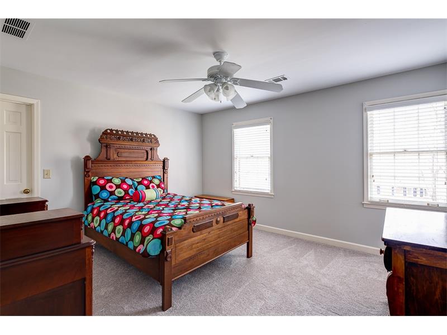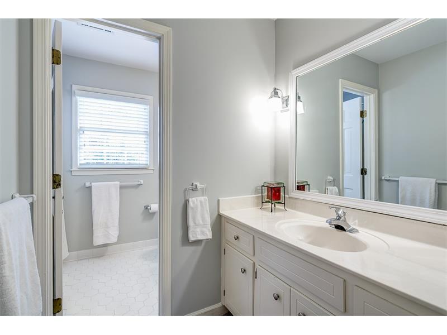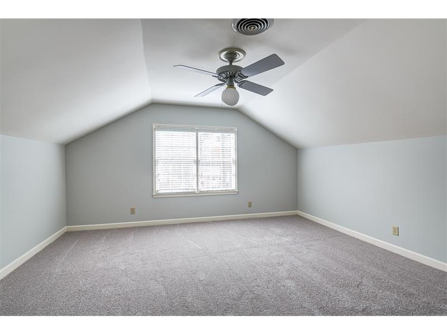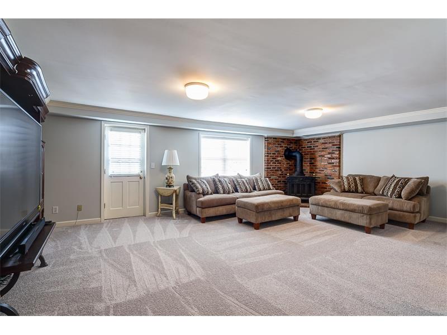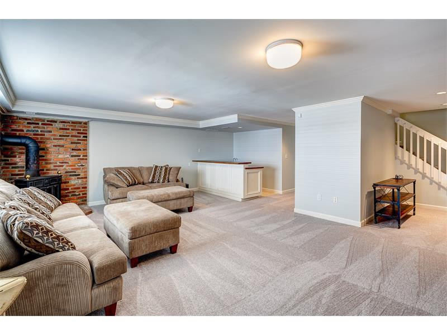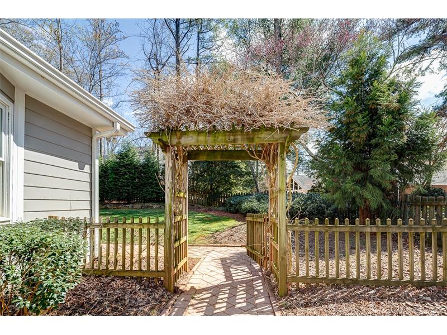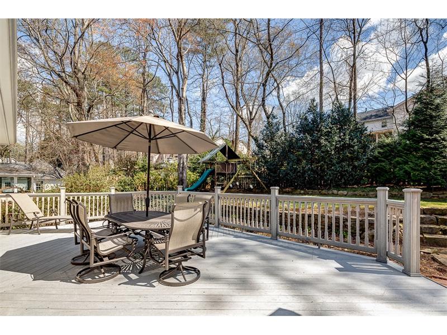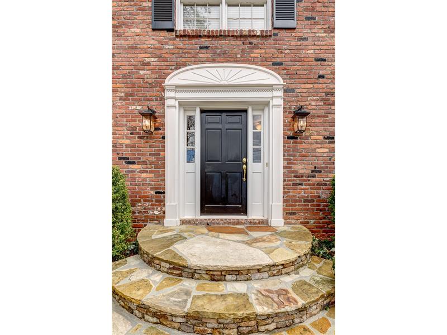5349 Redfield Drive Dunwoody, GA 30338
Bright Open Spacious Floor Plan with Custom Inlay Hardwood Flooring, Smooth Ceilings, Recessed Lighting and Crown Molding
Fresh Move-In Condition with New 30 Year Architectural Shingle Roof and All New Interior Paint and Carpet in Designer Colors
Updated Kitchen with a Vast Amount of Storage Space, Island with Sink, Stainless Steel Double Ovens
Stunning Vaulted Two-Story Addition with Built-In Windows Seat Opens to Family Room with Built-Ins and Brick Fireplace
Light Filled Oversized Sunroom Addition with Wall of Windows for Wonderful Scenic Views
Walkout to Large Composite Deck and Level Backyard with Playset
Spacious Master Suite Features Additional Space Ideal for a Sitting Room, Office, or Nursery
Finished Daylight Basement Offers a Nice Entertainment Room, Bar with Sink, Full Bath, and Storage
