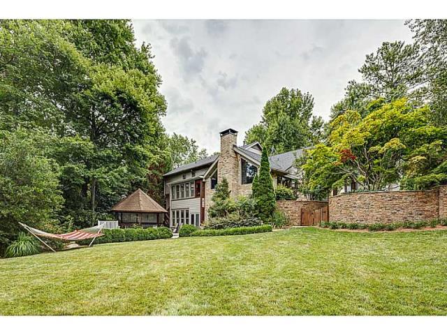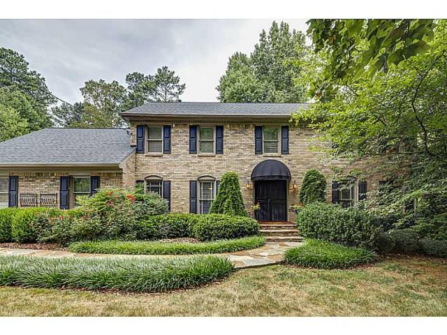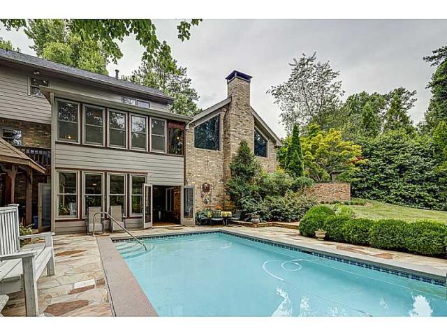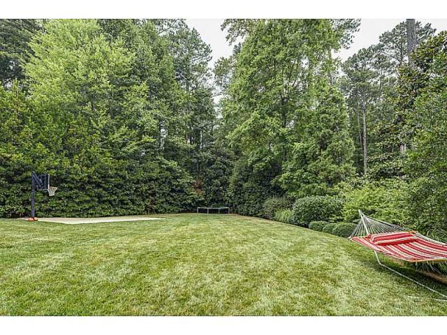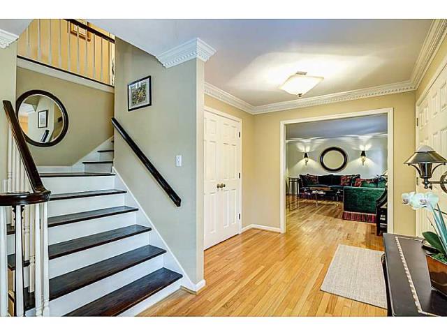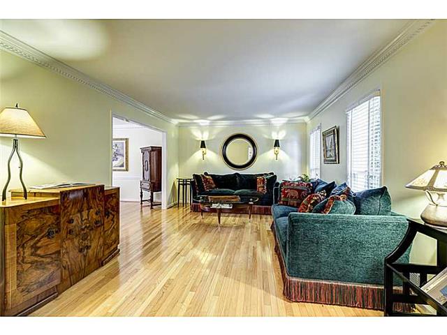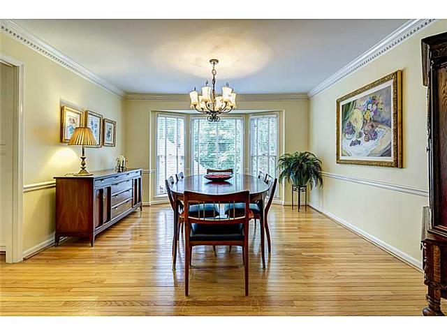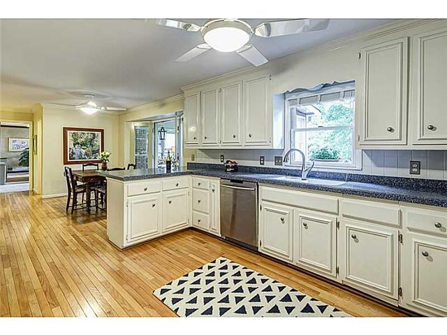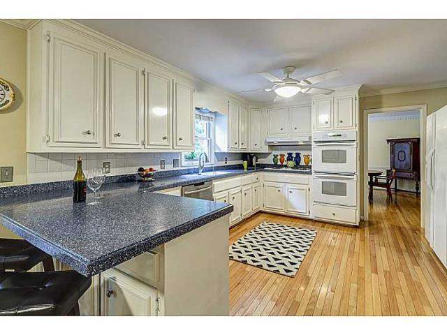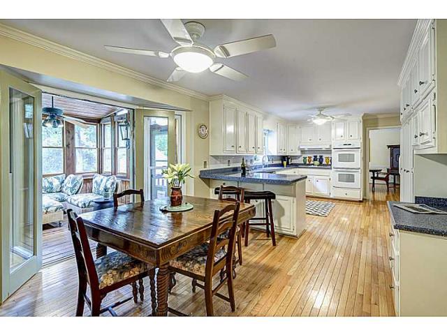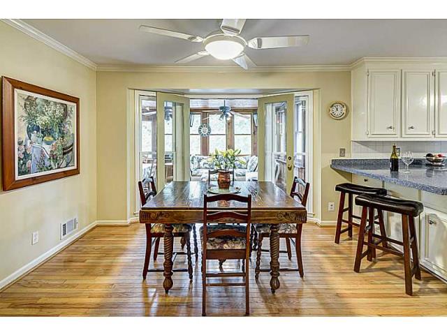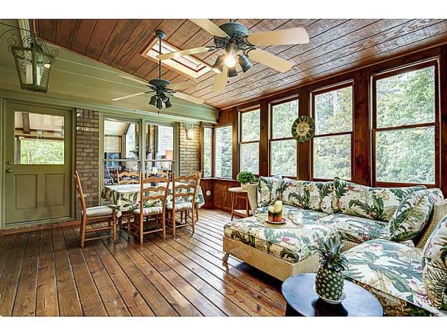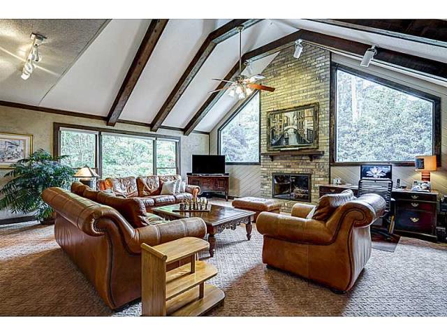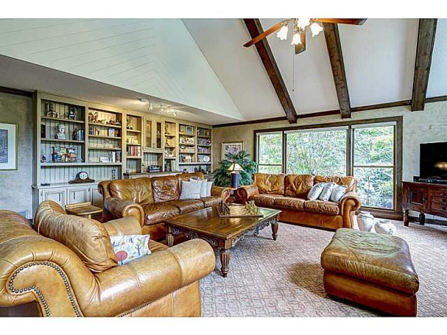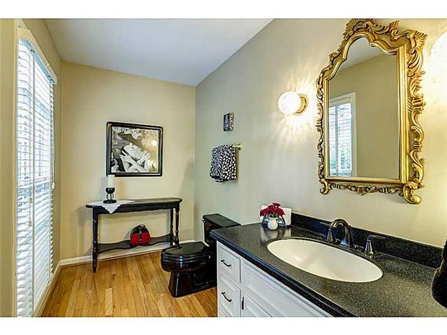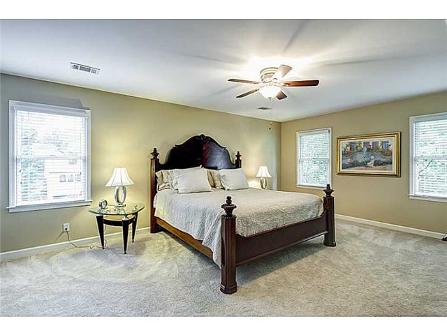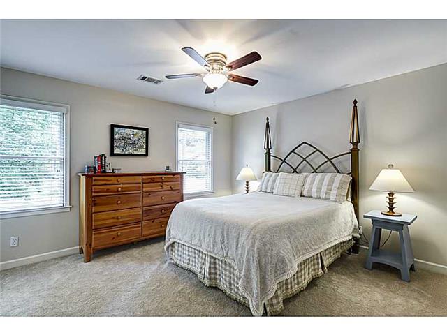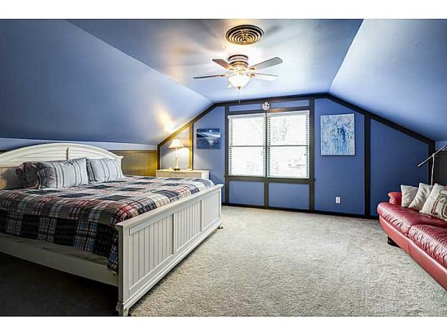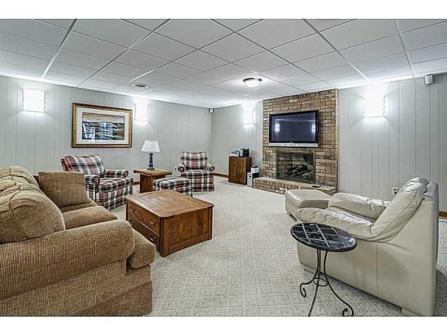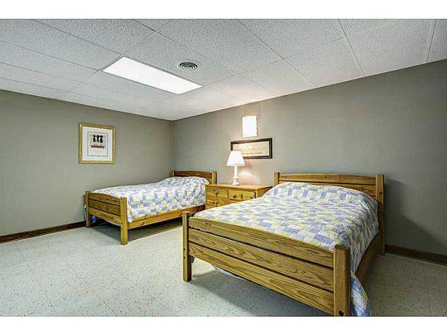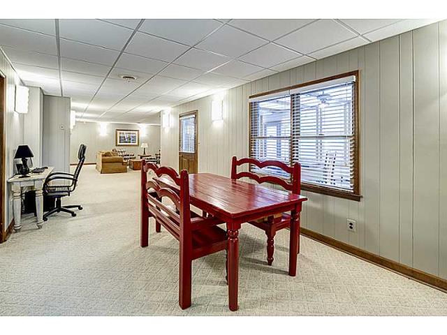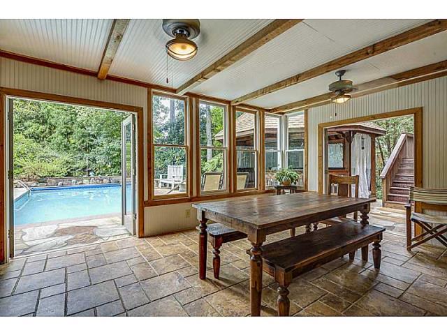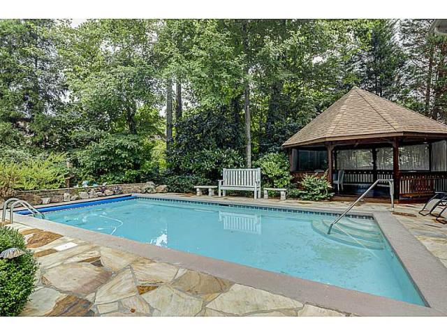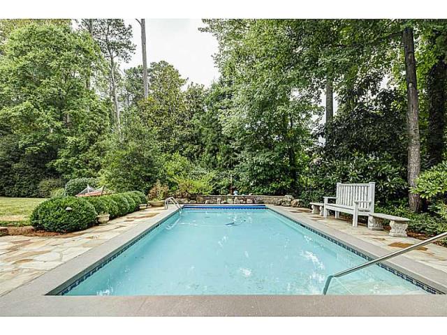5348 Redfield Drive Dunwoody, Ga 30338
BEST Lot in Sought After Redfield
The Ultimate Setting for Entertainment and Fun
Austin Elementary – Peachtree Charter Middle – Dunwoody High
Largest Floor Plan with Five Bedrooms, Four Full & Two Half Baths
Ultra Private Level Fenced Backyard with Lush Professional Landscaping and Spectacular Stone Wall & Decking
Amazing Complex with Gunite Pool and Retractable Cover, Stone Decking, Gazebo, Basketball Court and Pool Room Addition
Living and Dining Rooms are Open with Hardwoods and Crown Molding
Spacious Updated Kitchen with Extra Built-Ins, Breakfast Bar, Desk and Walk-In Pantry
French Doors in Breakfast Area Open to Vaulted Sunroom Addition
Stunning Two-Story Great Room Features Added Windows, Fireplace and Built-Ins
Renovated Bath with Double Granite Vanity and Frameless Shower
Large Finished Daylight Basement with Guest Suite, Fitness Room and Entertainment Room with Fireplace
Additional Features Include Laundry Room Upstairs, Great Storage
Short Walk to Swim, Tennis & Playground Amenities
Excellent Condition with Newer Systems and New Architectural Shingle Roof and Carpet
