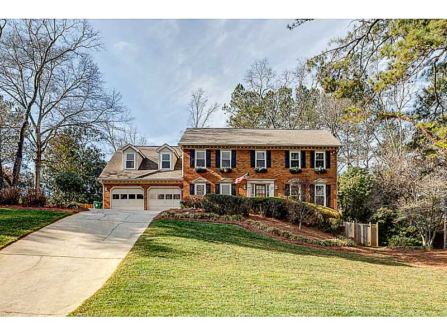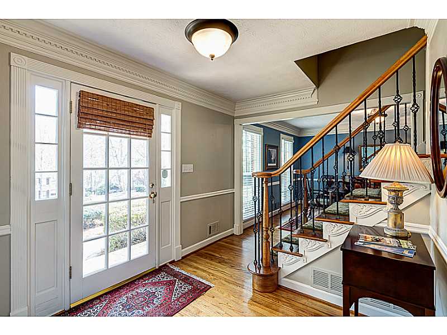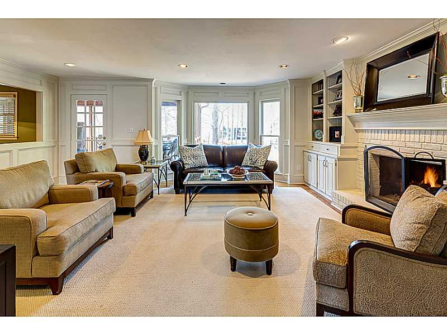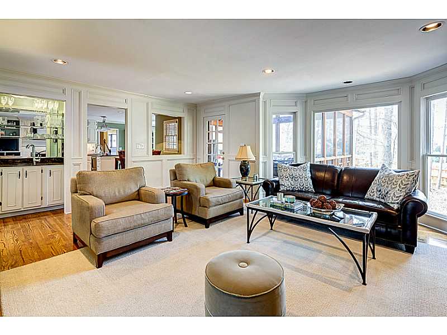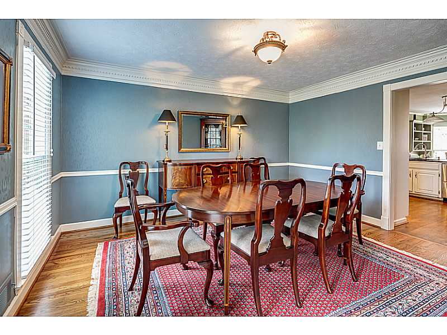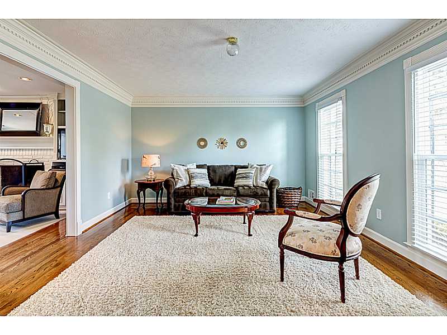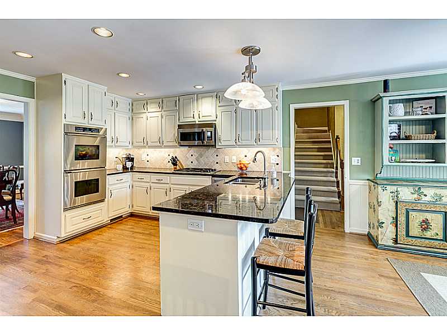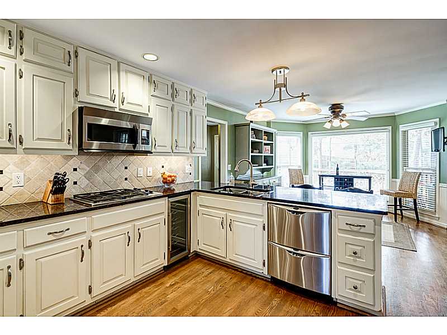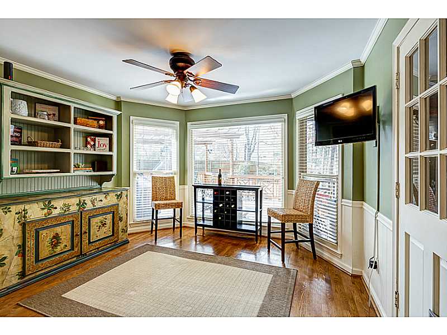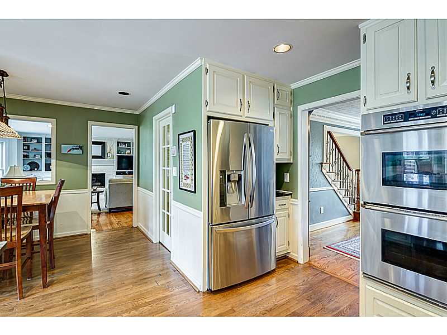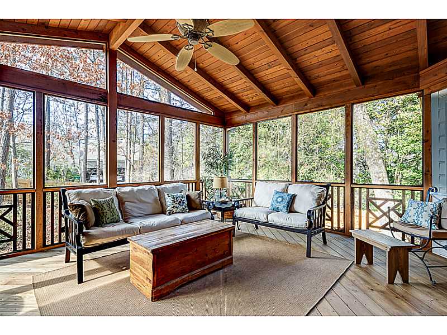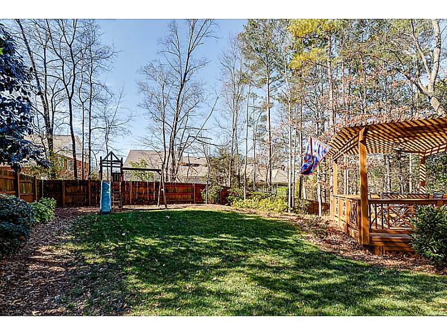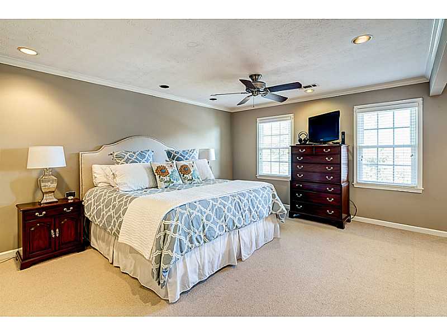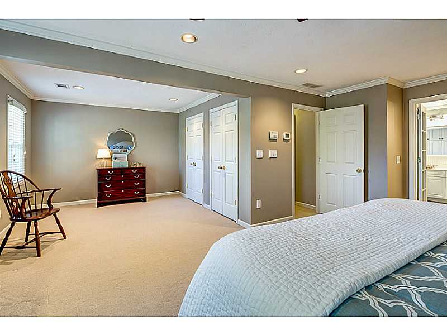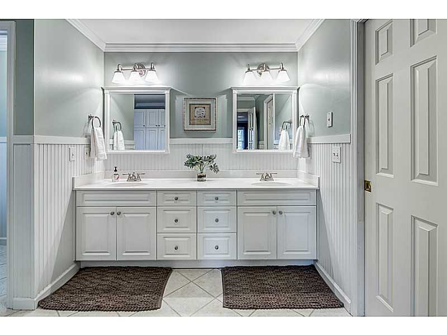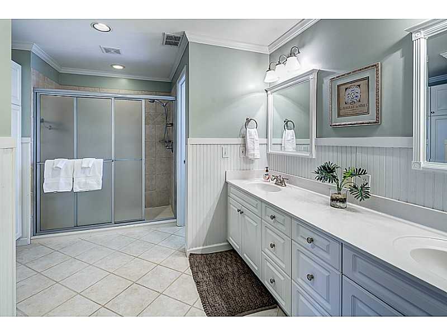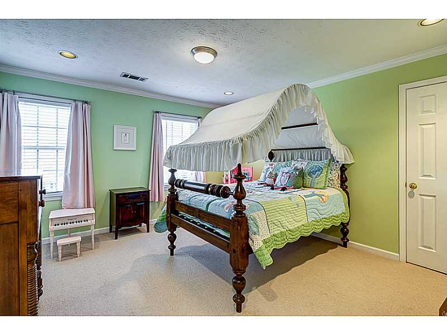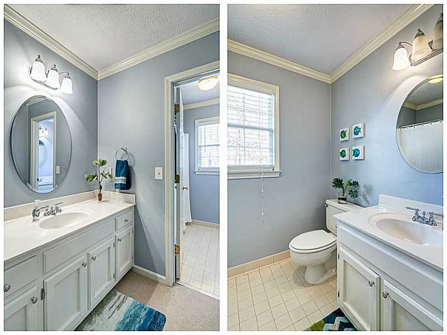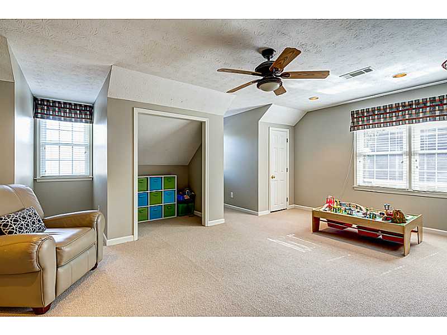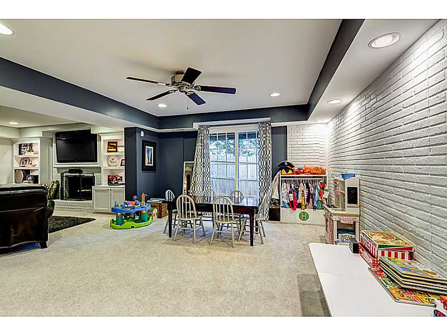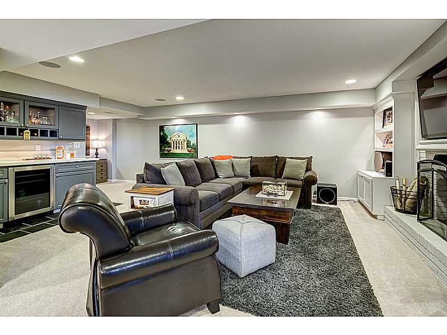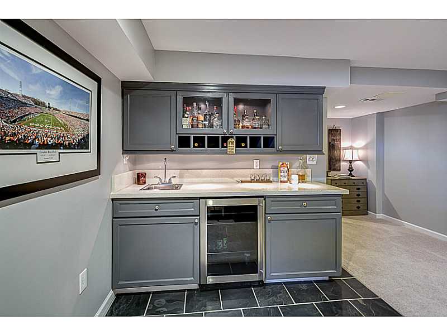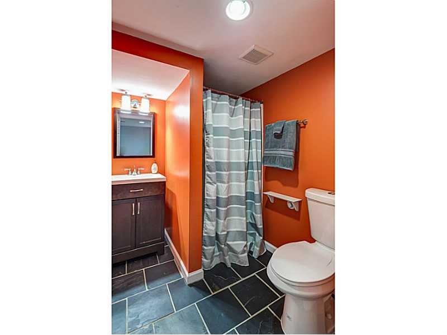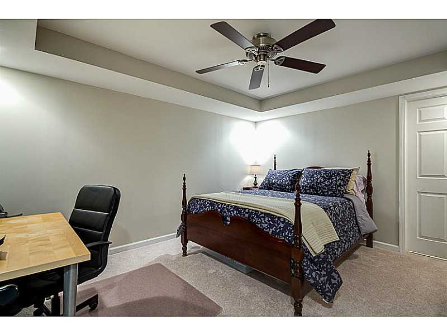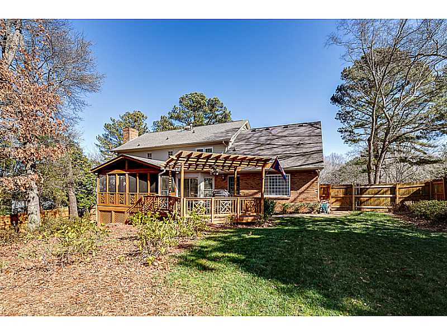5340 Cedar Chase Dunwoody, GA 30338
Beautifully Renovated and Updated Throughout
Cul-De-Sac Neighborhood in Vanderlyn Elementary
Two-Story Brick Traditional in Move-In Condition With 5 Bedrooms and 4 Full Baths
Bright Spacious Kitchen Renovated with Granite Countertops and Breakfast Bar, White Cabinetry, Stainless Steel Appliances, Gas Cooktop, Dual Dishwasher Drawers, Wine Cooler and Breakfast Area with Bay Window
Wonderful Open Floor Plan, Ideal for Entertaining, with Kitchen Open to Spectacular Great Room with Built-Ins, Bay Window and Brick Fireplace
Incredible/Sleek Basement with Large Entertainment Room, Brick Fireplace, Quartz Bar with Sink and Cooler and a Guest Suite
Vaulted Screened Porch Opens to Deck and Level Fenced Backyard with deck and arbor
Oversized Master Suite Offers a Sitting Room, His/Her (Walk-In) Closets and Upgraded Bath With Shower, Double Vanity and Bead Board
Hardwoods Throughout Main Level, Crown Molding, Wrought Iron Staircase
New Triple Paned Windows, 30 Year Roof, Newer Systems, All New Interior Paint and New Blown Insulation
Additional Features Include Front and Rear Stairs, Full Bath on Main Level and Built-in Speakers
